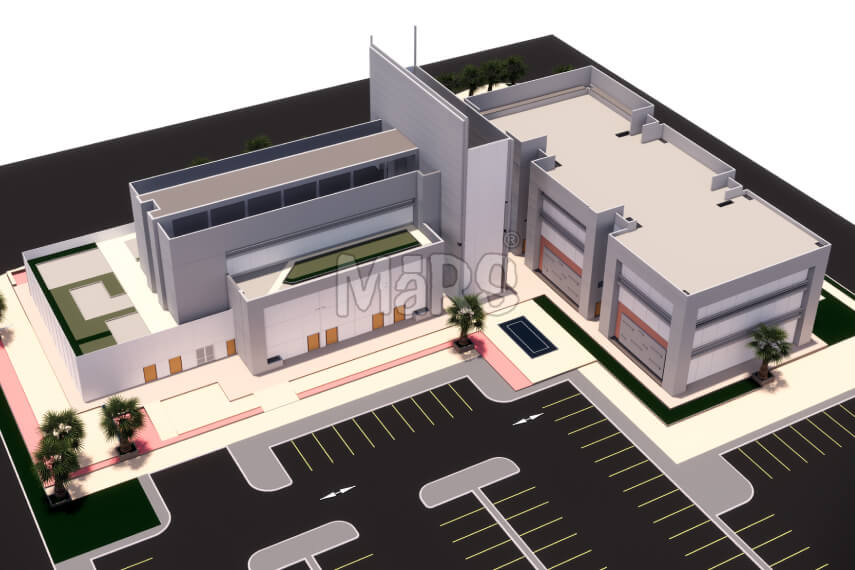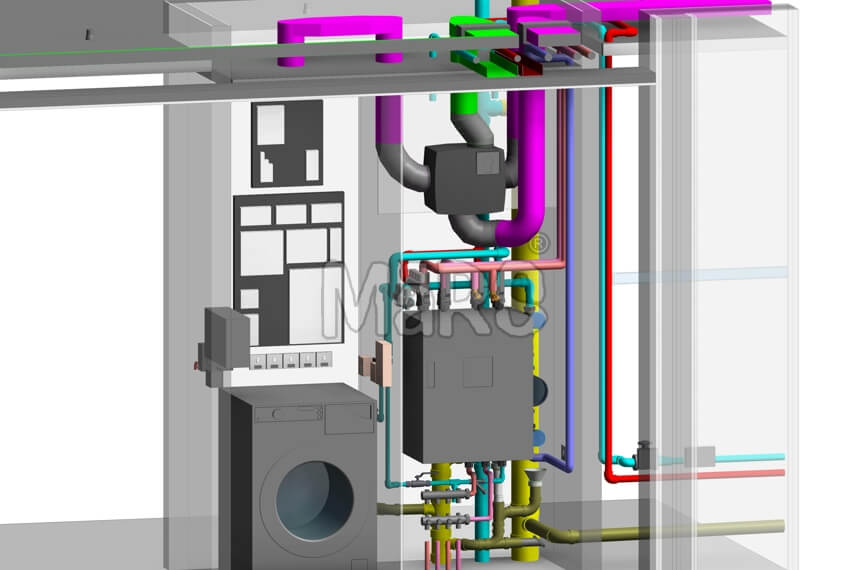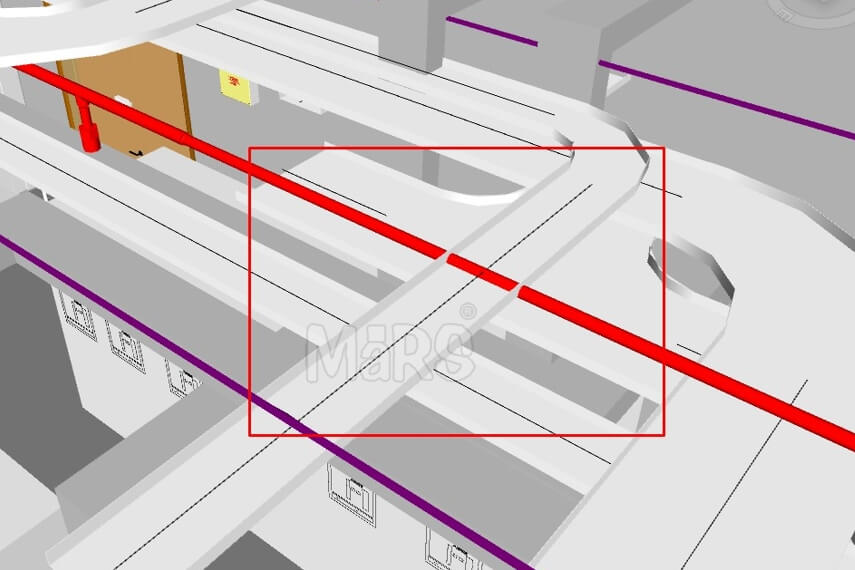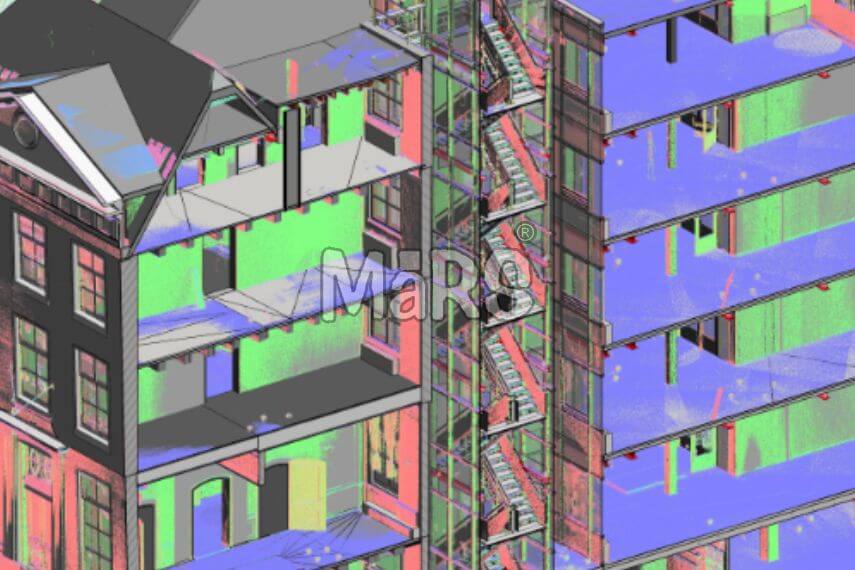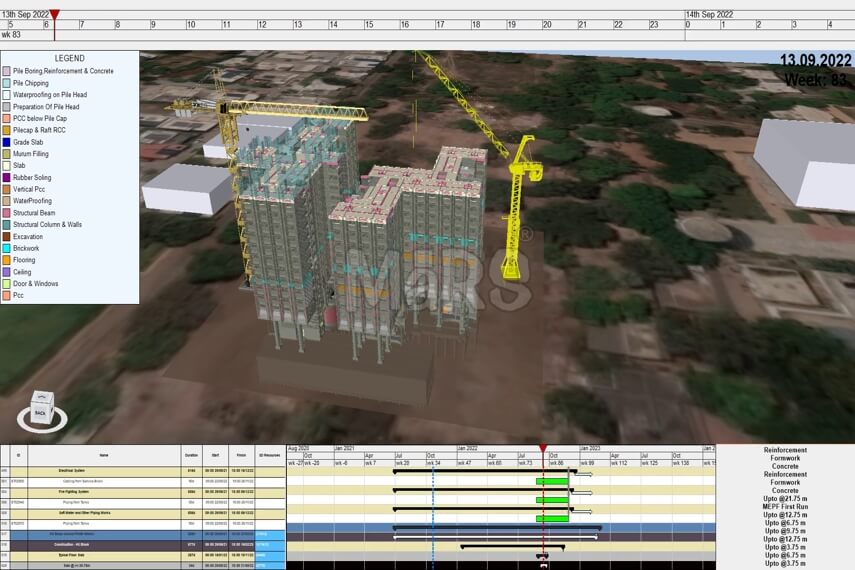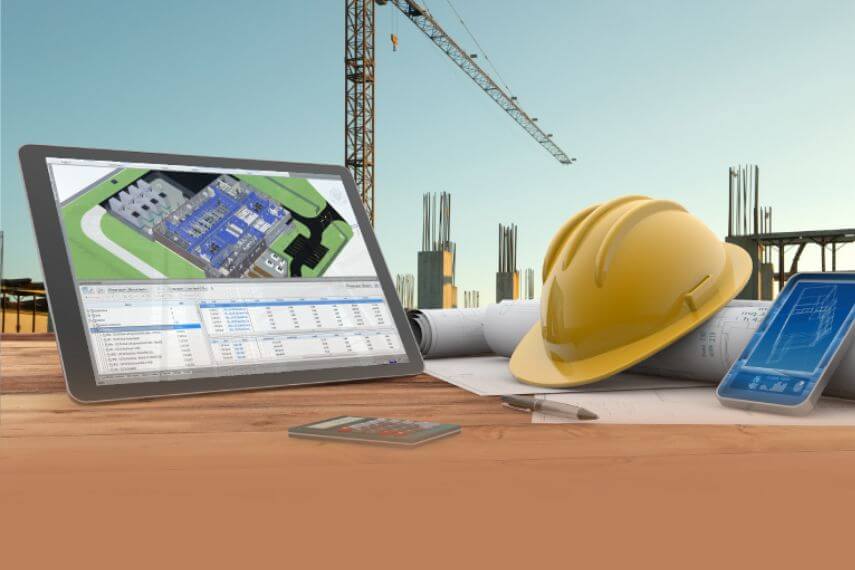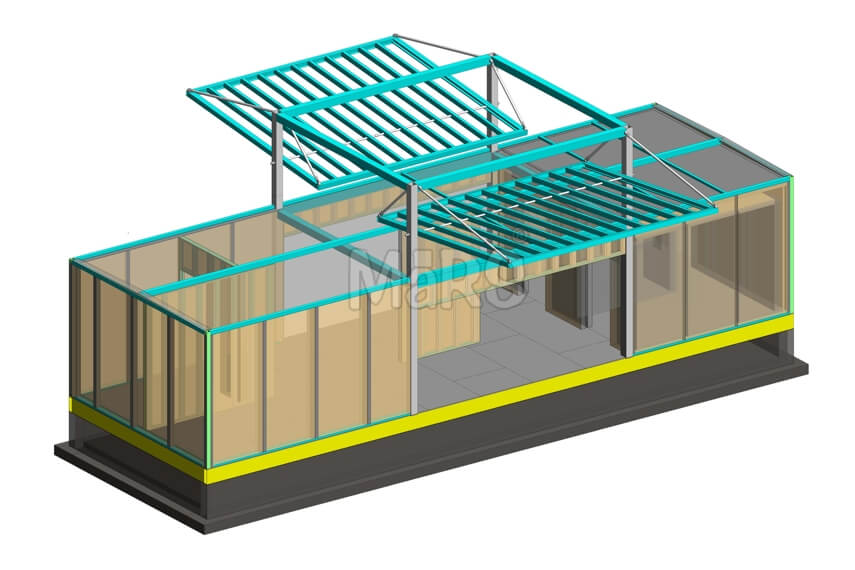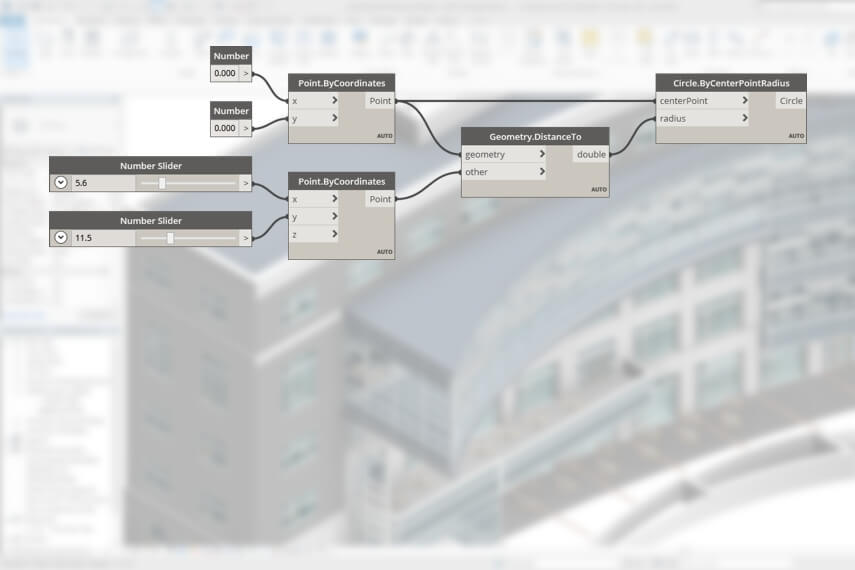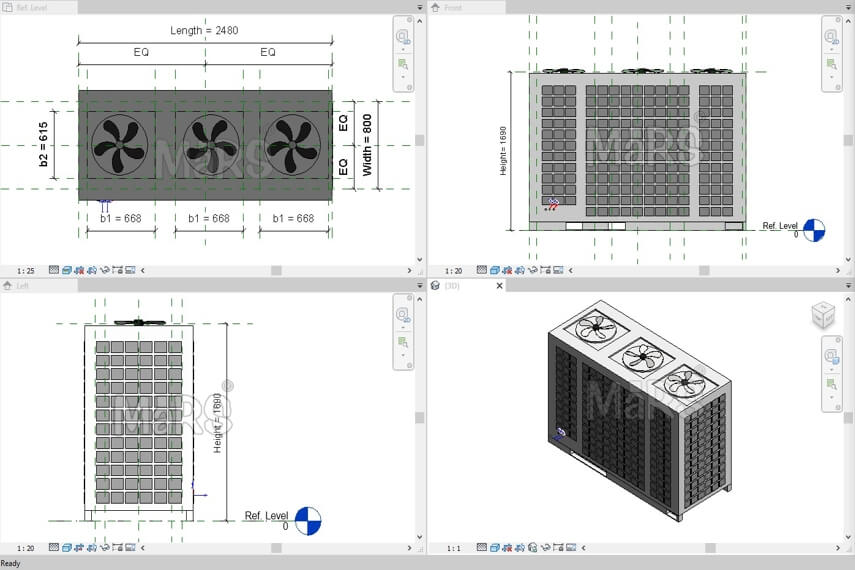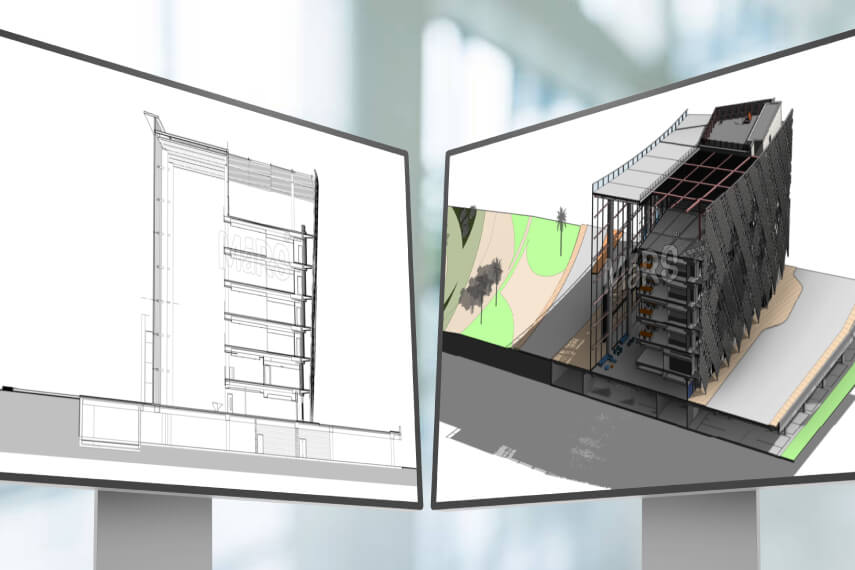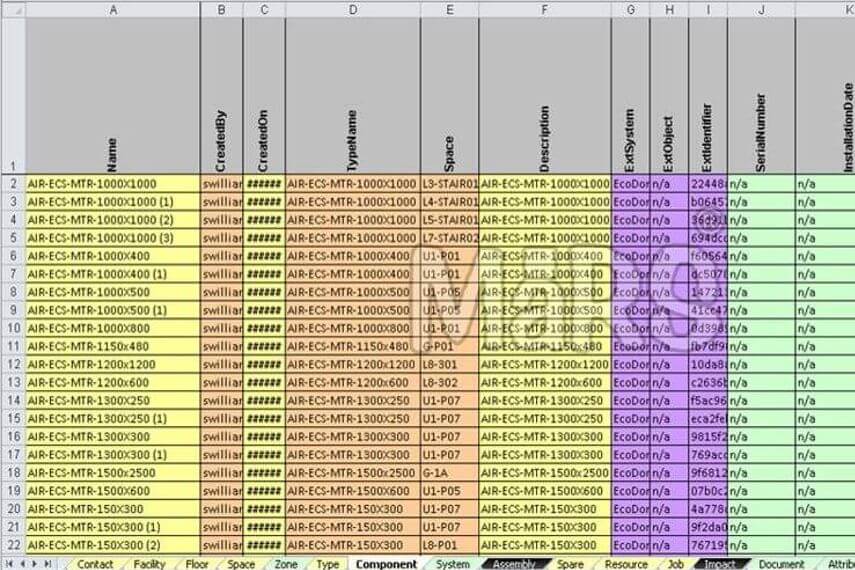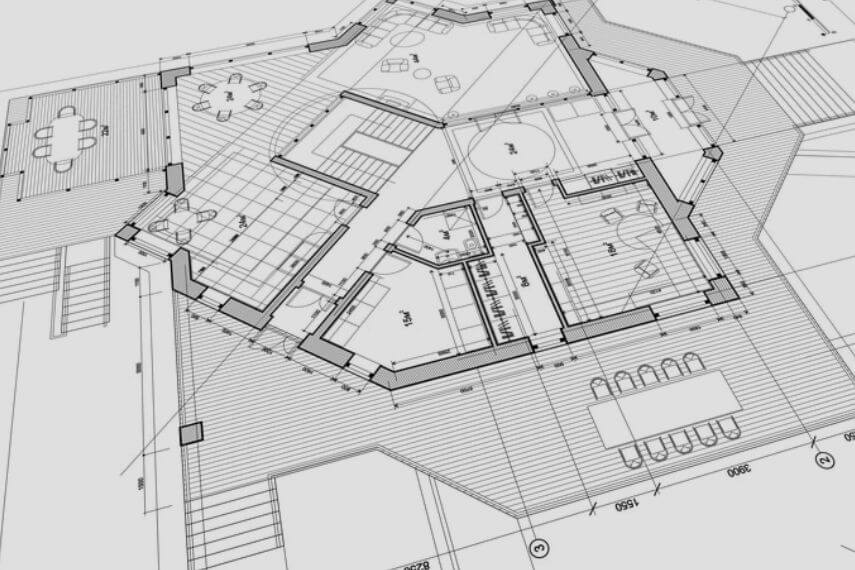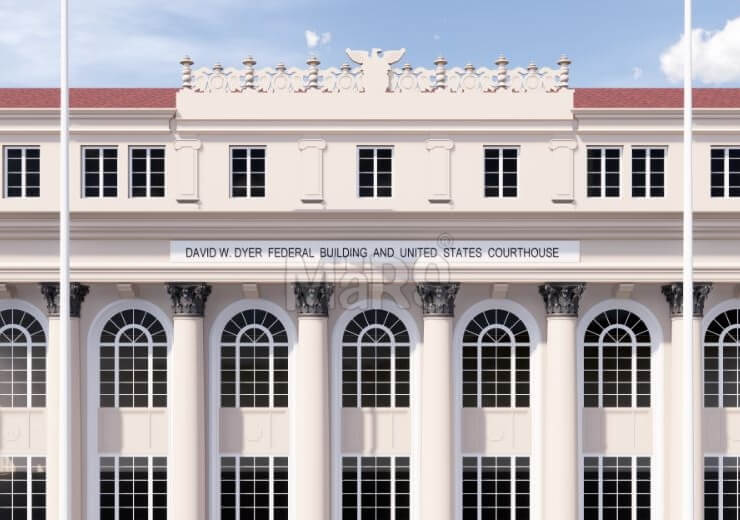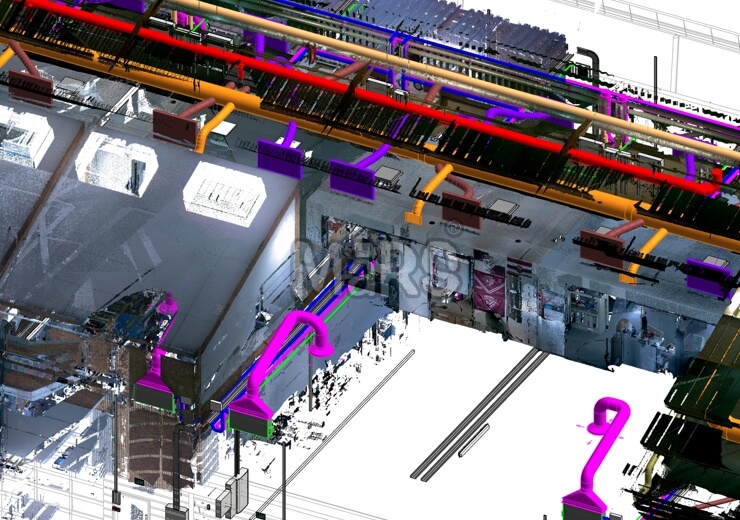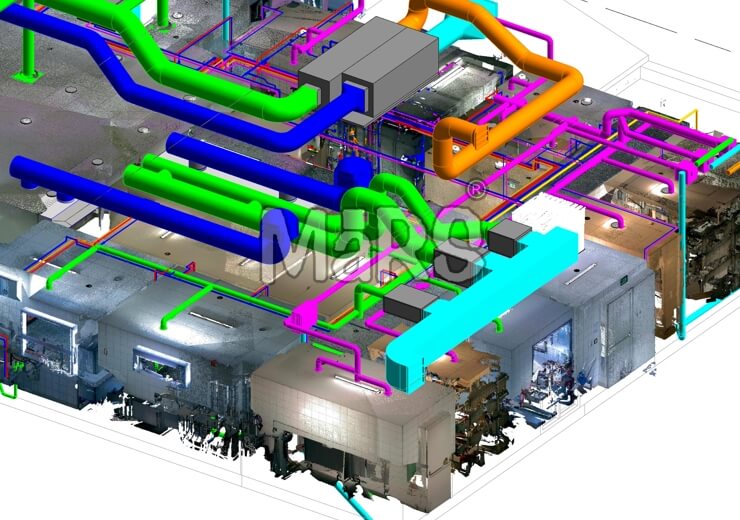BIM Outsourcing Services
MaRS Trans USA is a trusted leader in the AEC sector, offering exceptional BIM services that drive innovation and project success.
MaRS Trans USA has become a trusted leader in providing BIM services within the AEC industry. We have worked on numerous large-scale projects across sectors such as airports, stadiums, metro stations, healthcare, and industrial facilities. Our specialized BIM solutions have consistently helped clients improve project outcomes, reduce costs, and streamline their operations.
Our BIM services include Architectural BIM, Structural BIM, MEP BIM, Scan to BIM, Point Cloud to BIM, BIM Coordination, BIM Automation and Scripting, 4D Scheduling, 5D Cost Estimating, Revit Family Creation, and Clash Detection. These services provide clients with highly detailed and accurate 3D models that support design coordination, visualization, and documentation throughout the project lifecycle.
Our team at MaRS Trans USA consists of highly skilled professionals with deep expertise in various domains such as architecture, structure, MEP, and facility management. With over 18+ years of combined experience, our team has successfully completed numerous high-profile projects across a variety of sectors, including commercial, residential, industrial, and infrastructure projects.
We bring a wealth of knowledge and specialized expertise to every project, and our team holds industry certifications that ensure compliance with the highest standards. From large-scale commercial developments to complex infrastructure projects, we have the experience and capability to manage projects of all complexities and sizes.


