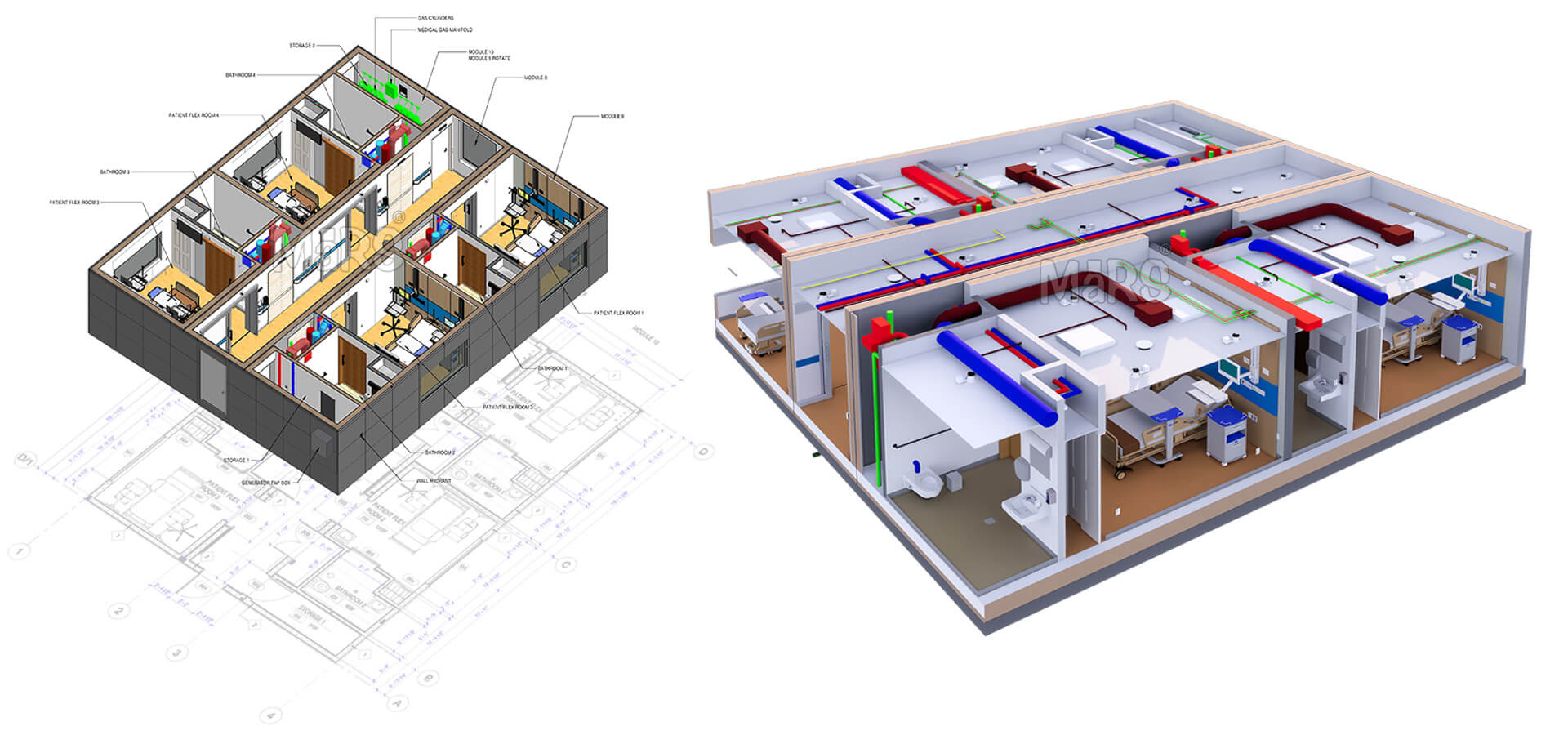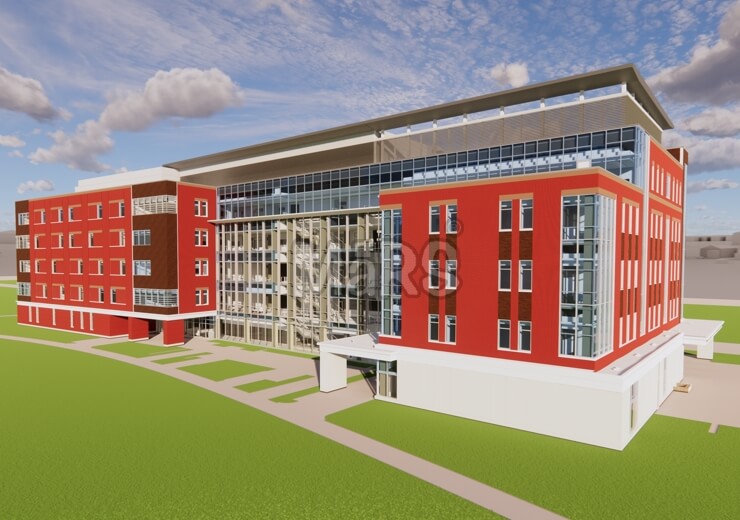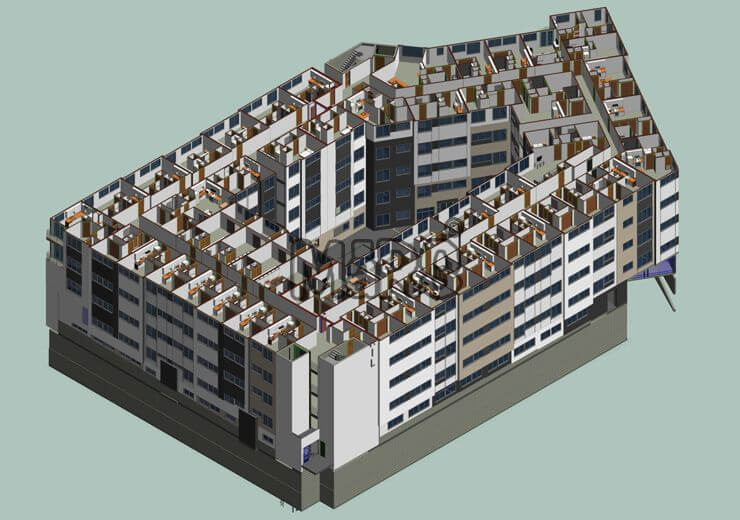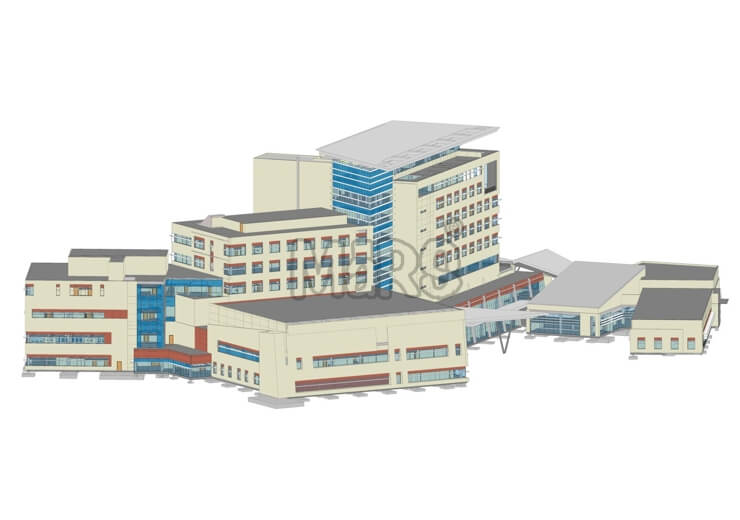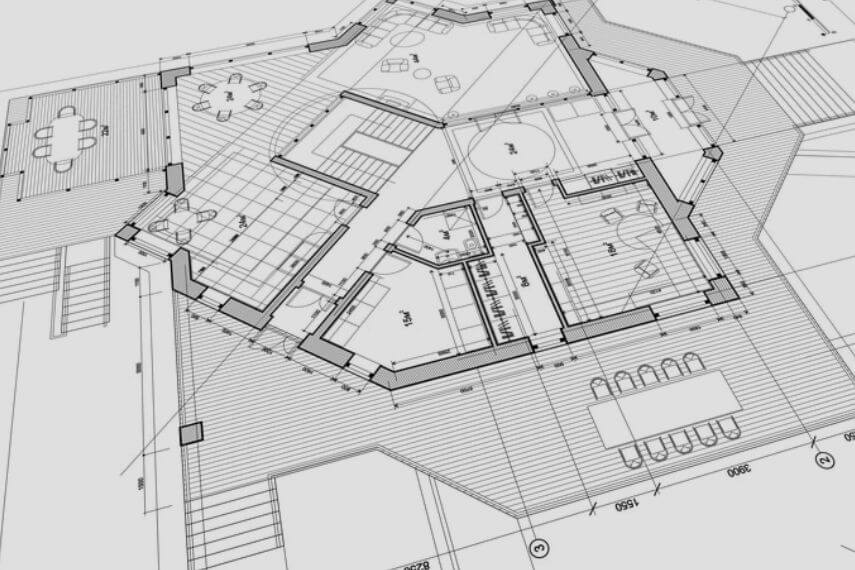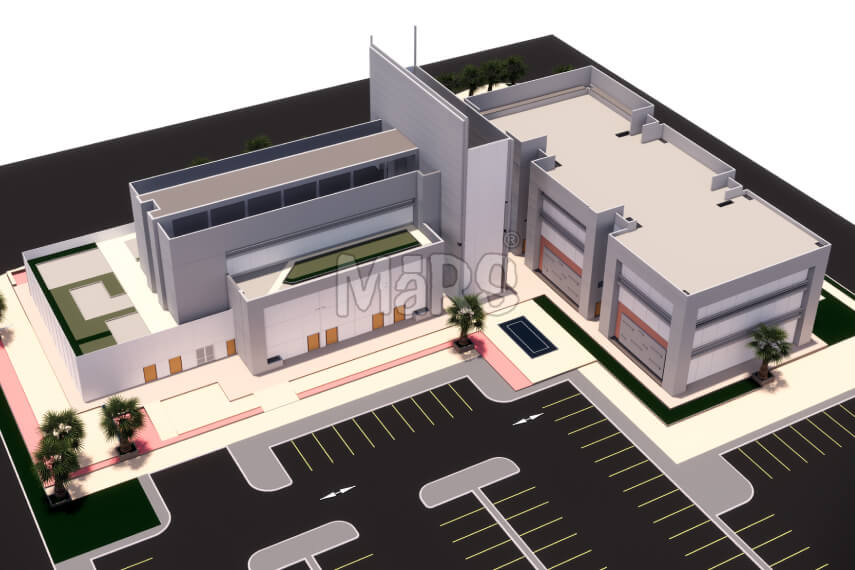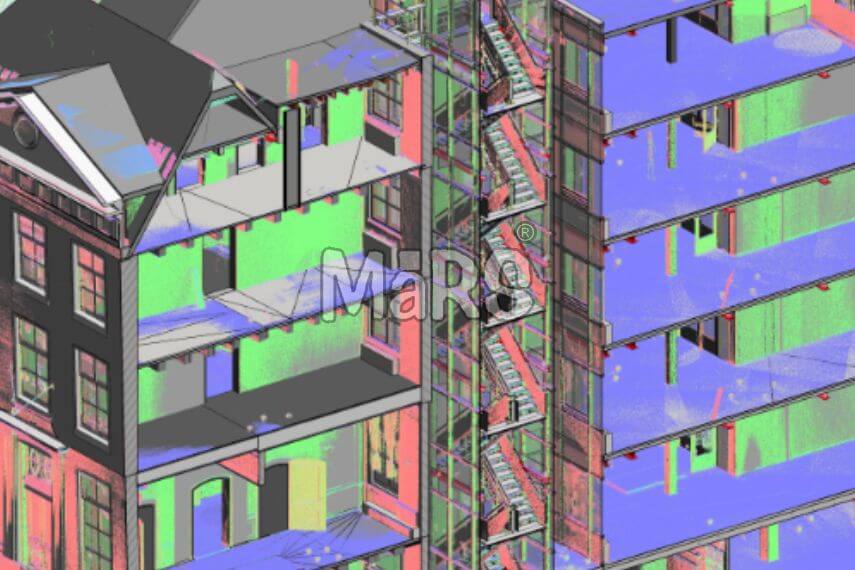CAD to BIM Conversion Services
MaRS Trans USA offers CAD to BIM services to its multi-disciplinary clients. We help them convert their 2D drawings into integrated Revit 3D models.
At MaRS Trans USA, we have a team of CAD Drafters, BIM Modelers, Architects, and Engineers to work on the CAD to BIM conversion services for small-scale to large-scale projects across the USA. We help architects, engineers, contractors, fabricators, and other construction professionals to convert dwg or dxf files to rvt and BIM enable files. Our team has vast experience in AutoCAD to Revit Conversion for residential, commercial, industrial, and infrastructure projects.
CAD files can work as a traditional method with some 2D drawings but BIM can work in a shared model and all stakeholders can work on the same platform at the same time. We assist our client for the whole BIM lifecycle during all phases of construction such as the design, construction, and operation phases. We can manage your construction project with advanced 4D and 5D BIM solutions with construction scheduling and budget planning. We need just CAD files as input and we provide multidiscipline BIM solutions.


