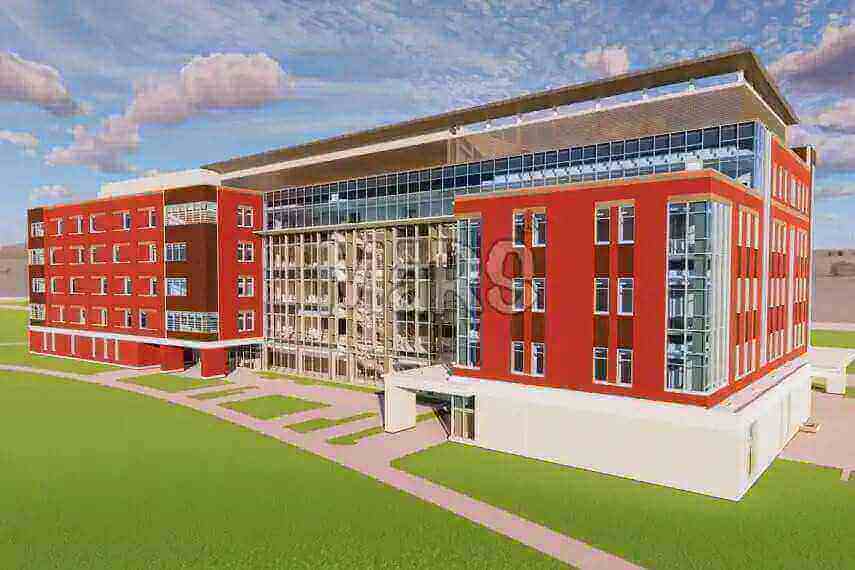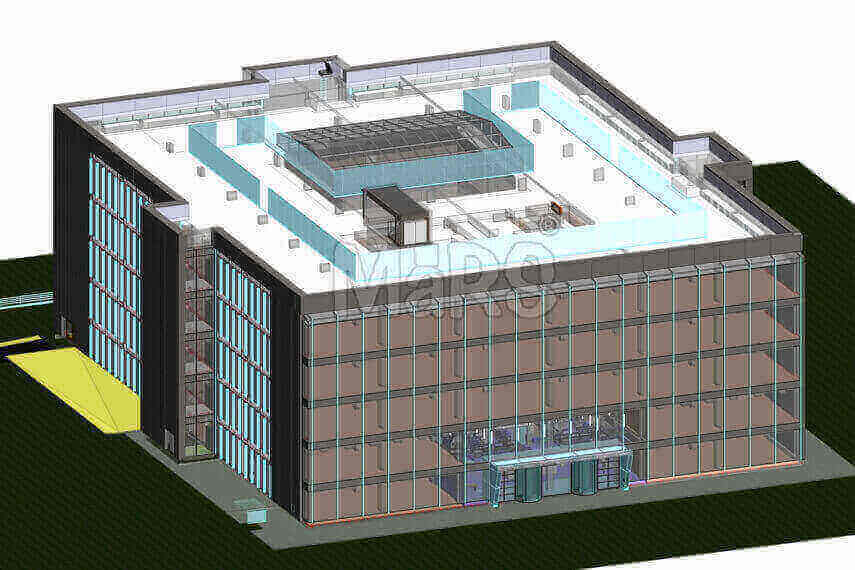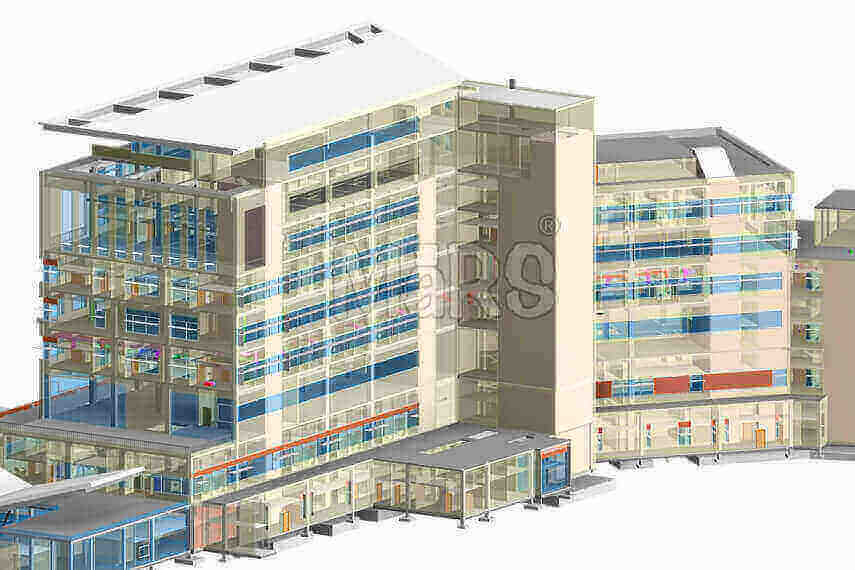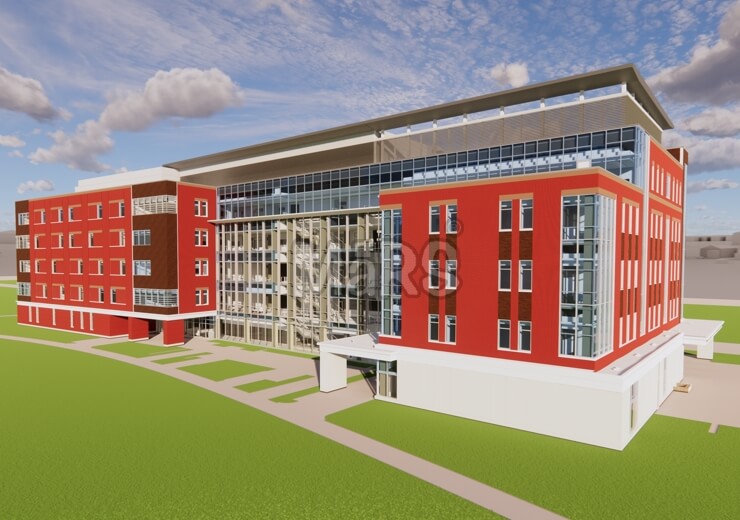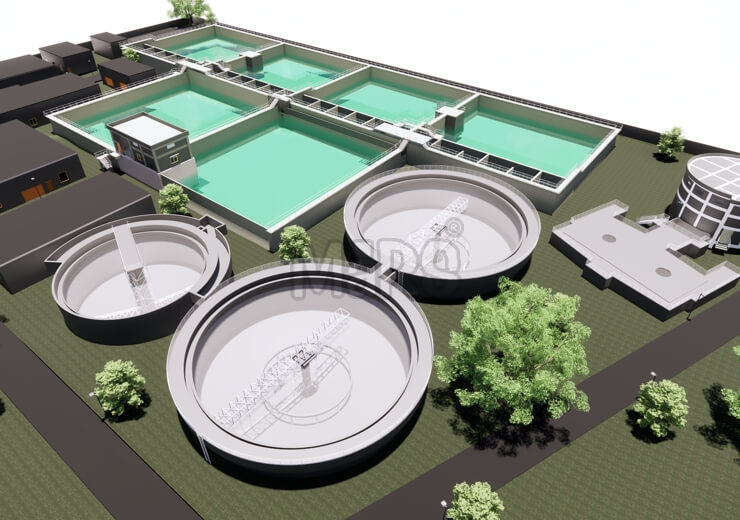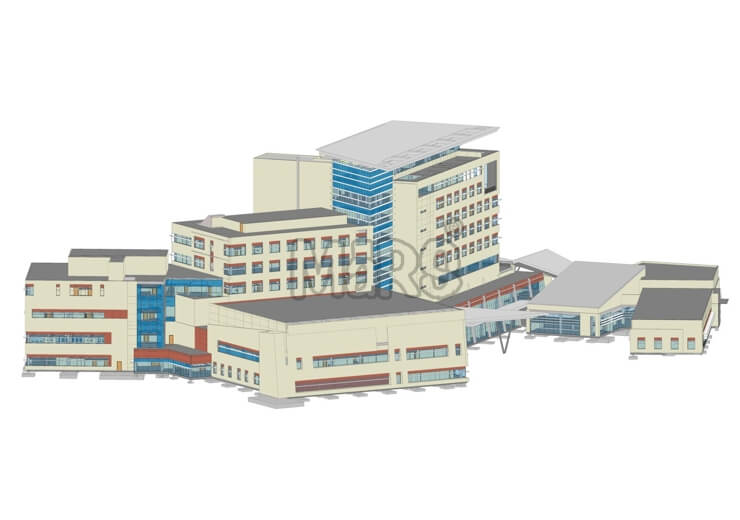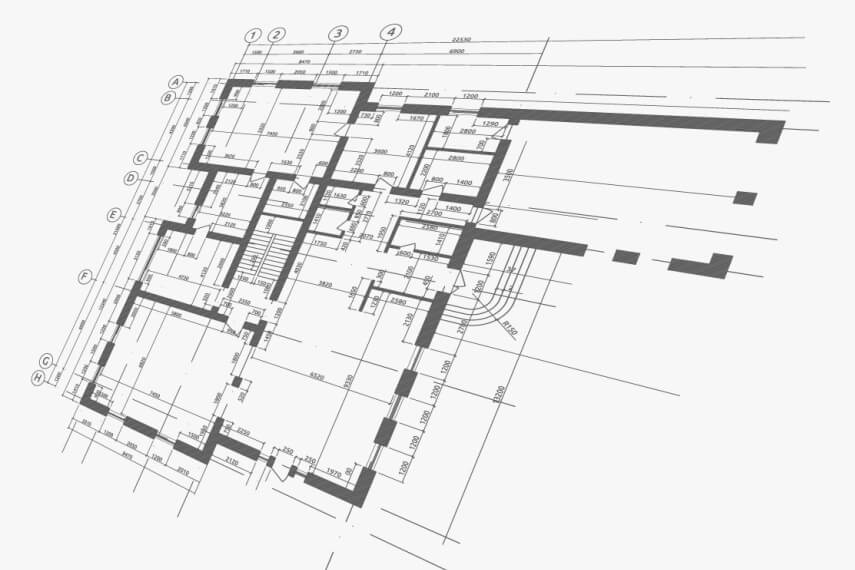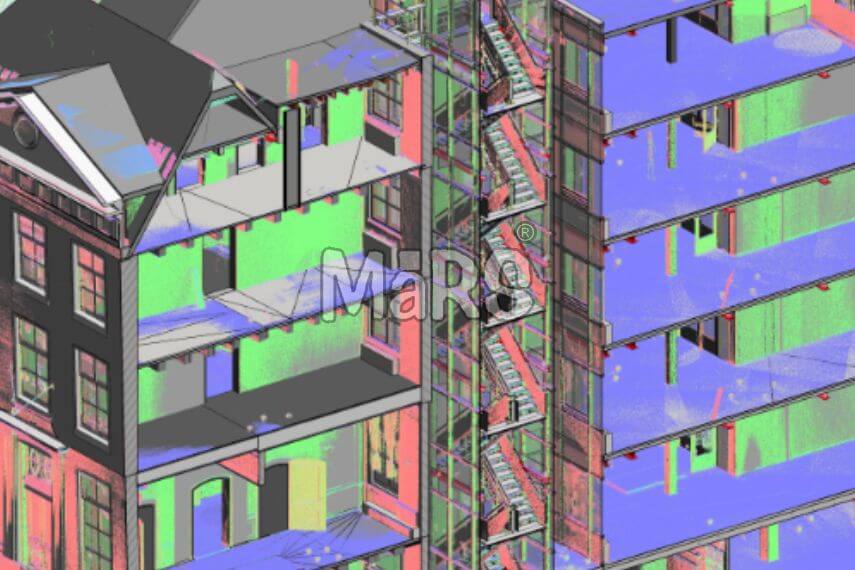Architectural BIM Services
MaRS Trans USA owns great expertise in developing and coordinating Architectural BIM Design projects using BIM Technology.
Our Architectural BIM experts offer a data-rich integrated BIM model from drawings, sketches, pdf, and point cloud scans, for our clients using needed LOD. Our team works with a common goal on board to enhance the workflow in the construction process using Revit BIM. The experienced professionals are equipped with sufficient resources to generate a visual representation of the building with adequate detailing.
The architectural team at MaRS Trans USA conducts simulations that are not limited to Architectural 2D or 3D. It also offers us project information concerned with geography, budget, time, and environmental implications. An Architectural BIM Model enables all the involved parties to attain information about every element of construction, such as the material used, dimensions of rooms, parametric of structural elements, and quantity of materials. The detailed information about the model gives the other stakeholders an idea of the possible conflict zones so that they can save themselves from clashes.
- Construction Documentation
- Architecture CAD Drafting
- Building Design Development
- CAD to BIM Conversion
- Procurement BIM
- Presentation Modeling
- Revit Architectural 3D Modeling
- Custom Family Creation
- Construction Scheduling (4D BIM)
- Cost Estimation (5D BIM)
- Point Cloud (Scan) to BIM
- Energy Analysis Modeling


