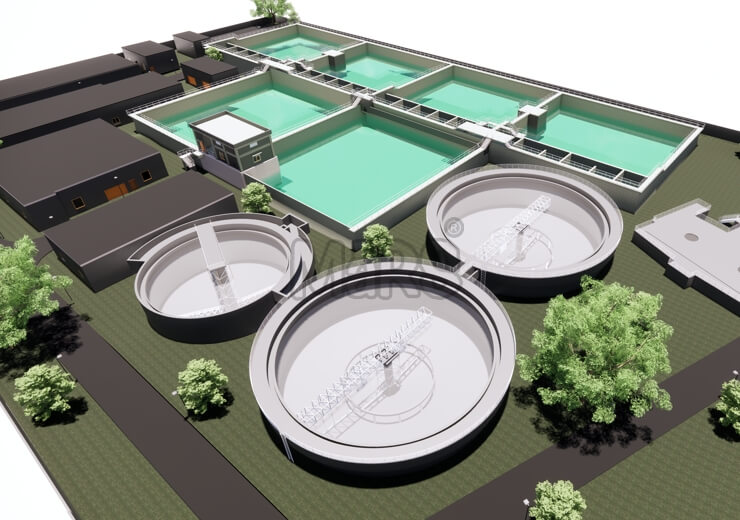
| Location | Alabama, USA |
| Area | 160000 sq.m. |
| Discipline | MEP Architectural Structural |
| Scope of work | MEP BIM Modeling MEP BIM Coordination MEP Detail Drawings & Shop Drawings BIM Quantity Take-off 4D BIM Construction Schedule & Simulation 3D Render Views |
| Software used | Revit, AutoCAD, Bentley 4D Synchro |
| Year | 2021-22 |
Alabama is the state in the USA with the most densely populated areas in the entire USA. The project assigned was to deliver BIM design for water supply and wastewater treatment. The point of discussion is to provide clean and safe drinking water with wastewater treatment.
The details of the project were to provide BIM solutions for Water supply and Wastewater treatment in Alabama, USA. It was one of the unique, but tedious projects for our team. But with constant approach and regular updates, the end result of the project was as expected by our clients.
Our company took on this challenging project by providing operational and maintenance work. The area of the work is considered a water-stressed zone. Thus, delivering the design and drawings was one of the biggest challenges we came across at the start of the project itself. It also further continued with a conventional treatment system that cannot handle toxic wastewater supply. But with our solution-driven work and continuous efforts, we made this challenge a successful outcome for the project.
As we had limited space, Our error-free BIM design and drawings helped them control and monitor the entire water network. It includes all the necessary stages and steps of the Water Supply and Wastewater Treatment Plant.
We provided BIM for hydraulic design. Our team worked on the design and development stage of the project. We deliver 3D BIM modeling to create the whole plant in the 3D view and also with the Construction Documentation which helps to simplify the process of construction project.
In addition to 3D BIM, we implemented 4D and 5D BIM for Planning, Scheduling and Cost Management. We successfully optimized scheduling, reduced cost and sustainability goals. That helps our client to achieve sustainable goal with real-time project monitoring with actual vs planned data, peer review of project data, management of the data and quantity take-off. We used advanced software such as Civil 3D, Revit, Navisworks, AutoCAD, Dynamo and Synchro 4D for BIM and conduct virtual construction simulation animation, clash detection, 3D visualization for a more efficient construction process.
However, Our team created a highly efficient and sustainable water and wastewater management plant through the power of BIM.
Working on BIM requires specific knowledge of USA building and industry standards. Therefore, you can contact MaRS Trans USA LLC for MEP BIM Modelers in Alabama who are experts in all disciplines. Do you have an upcoming project in the sectors of building, water, infrastructure, or industrial and need an MEP BIM? Just send us your project details.
Get a quoteContact us today for free consultation or more information.
Get In Touch© 2024 MaRS Trans USA LLC | All rights are reserved