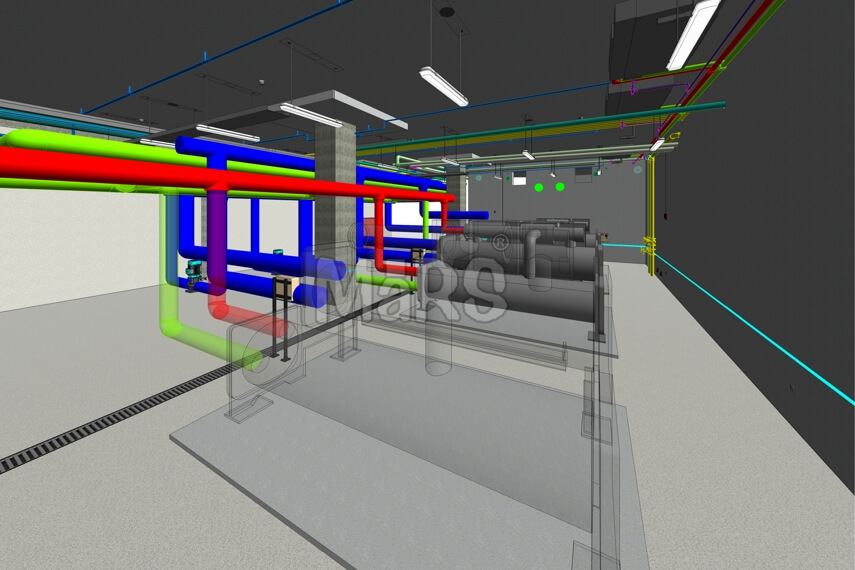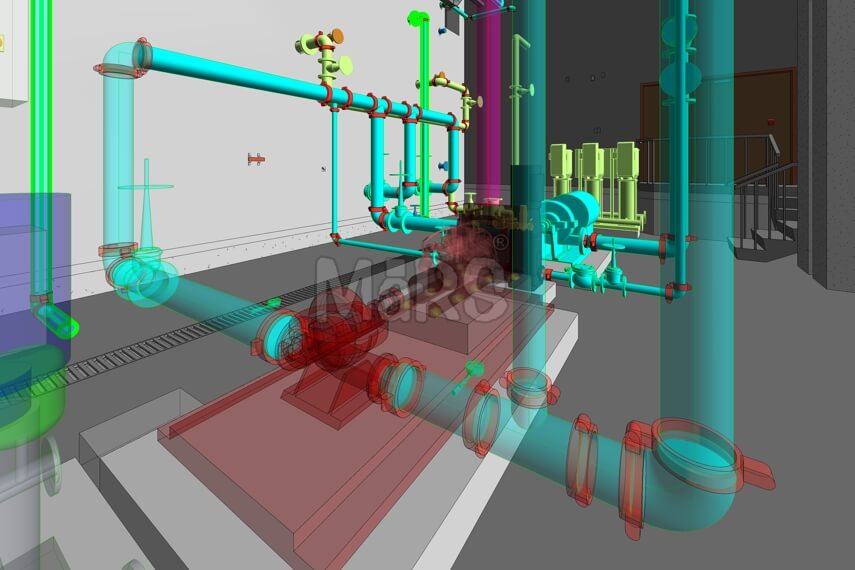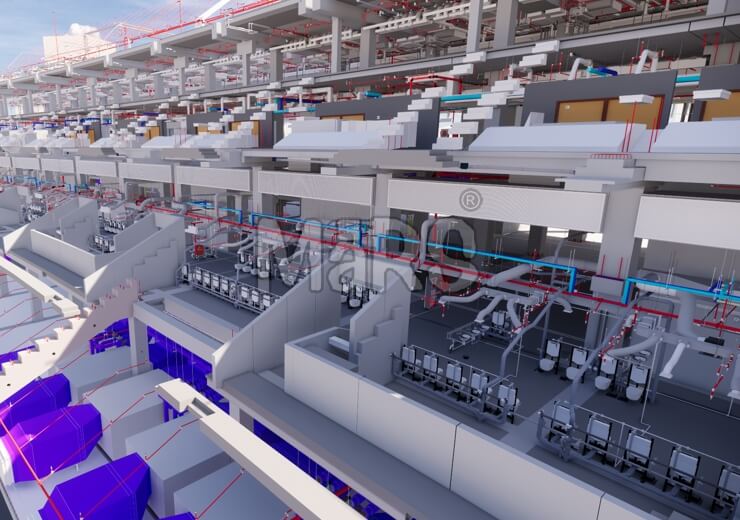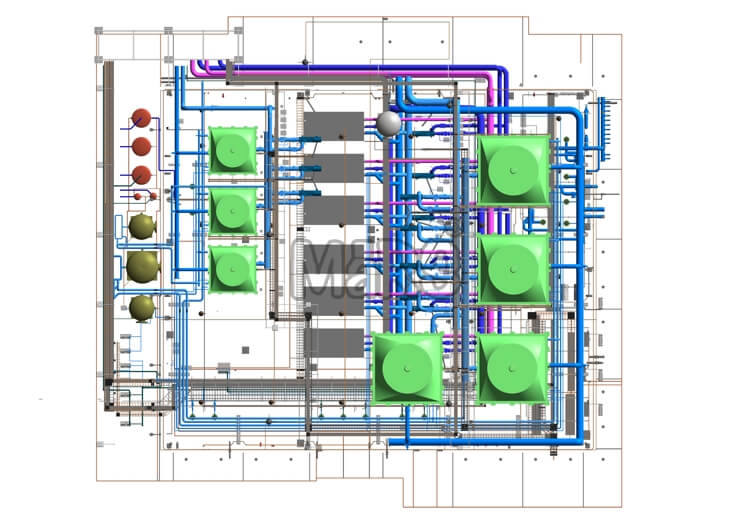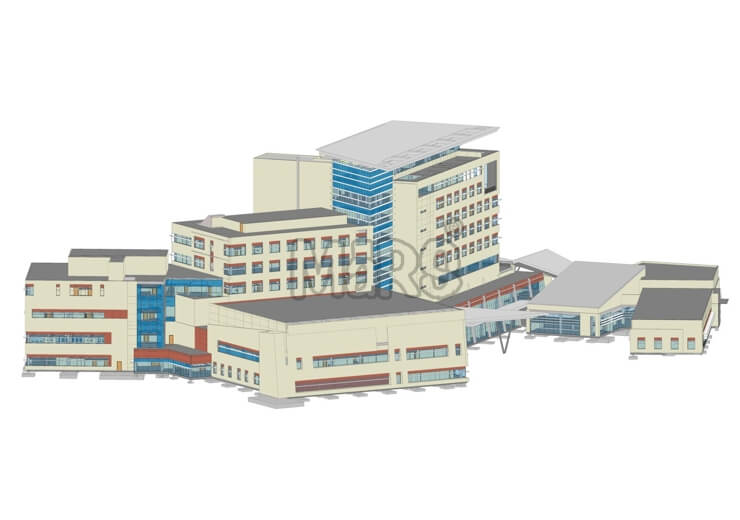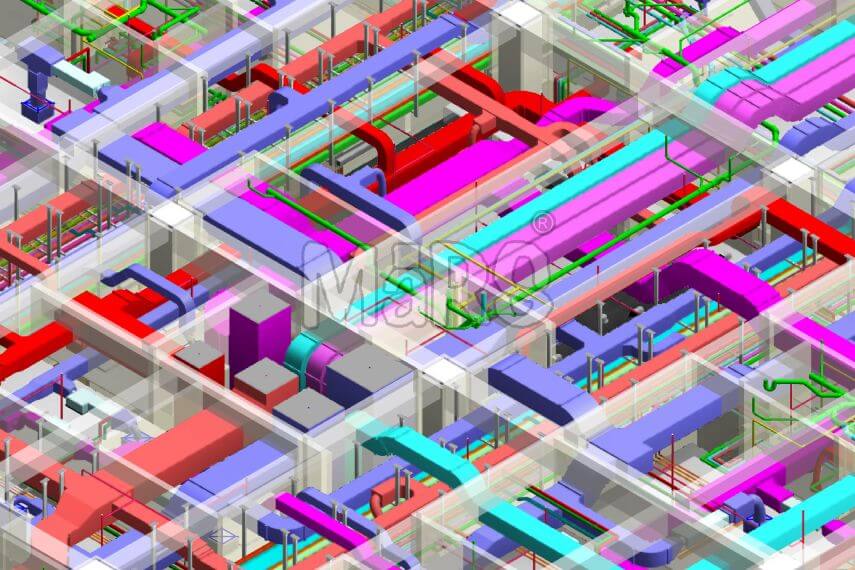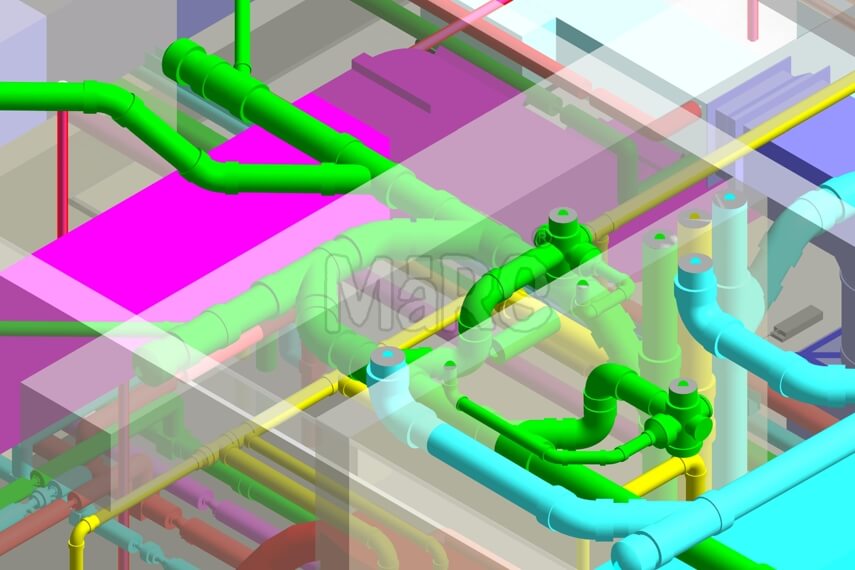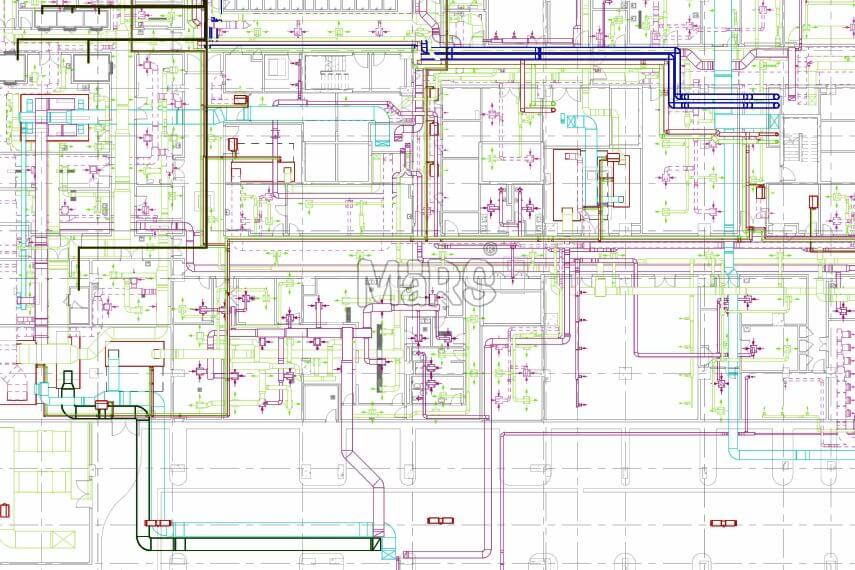Pipe Spool Drawings for Plumbing Assemblies
MaRS Trans USA LLC provides Pipe Spool Drawings and Modeling for fabrication of various types of raw pipes and pipe fittings.
Pipe spool drawings are thorough drawings of the piping systems present in a building. These are used for MEP fabrications, HVAC and plumbing systems, and installation of these. These drawings work as a guide for the plumbers to have a detailed idea of what they are working with. We provide a range of drawings that contains a variety of information that is required by the fabricators and manufacturers. We make sure that our clients get all the services in the most accurate form.
A spool is basically a cluster arrangement of pipes and related elements that are pre-fabricated somewhere, and later on installed at the site. MaRS Trans USA refines and optimizes the drawings in a way that produces all the essential information which is required for fabricating the components perfectly of it. It helps the fabricators in getting a better understanding and a precise idea about the items. We provide comprehensive spool drawings having all the information that is needed for welding the components together off-site. That also contains Pipe dimensions, Pipe routing, Pipe identification numbers, Elevation and slope details, Pipe supports and hangers, Welding details, Material specifications, and Placement of valves, flanges, and fittings.
We have a certain level of expertise that is very much needed in creating detailed pipe spool drawings. We have worked on countless HVAC and MEP projects, giving us the opportunity to create piping spool drawings as well. Our pipe spool drawings possess remarkable refinement that makes it very easy for the fabricators to go through the fabrication process and deliver the best.
Our professionals are experienced enough to provide the best drawings crafted most accurately. It enables us to offer our clients what they exactly require and what their project demands. We also make efforts in training our staff on a regular interval so they are always updated with the latest advancements and technological aspects.
With the right resources and manpower, we have been able to flourish evidently. Technology is our strong suit. We have taken that to our advantage and used it to bring the most accurate drawings for our esteemed clients. We ensure that our systems and software are regularly updated to be able to perform at their best. This enables the clients to trust us with their precious project requirements.


