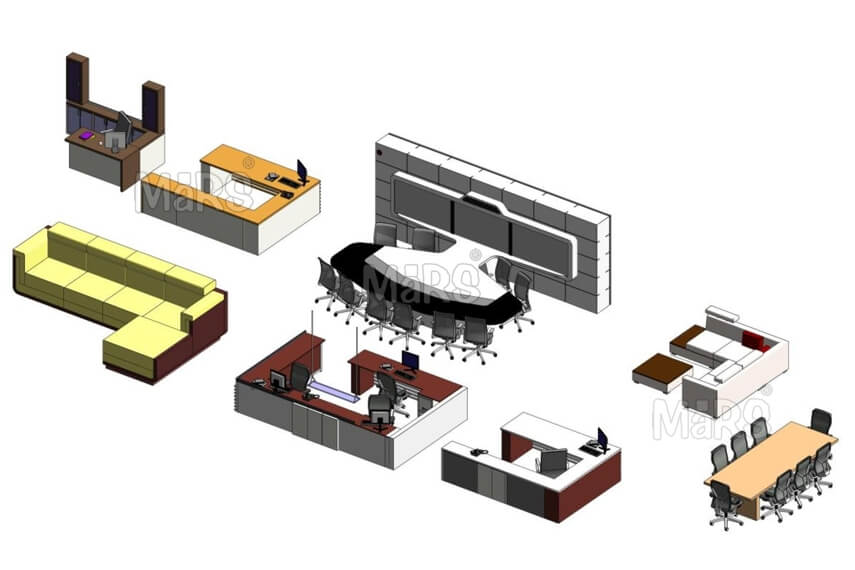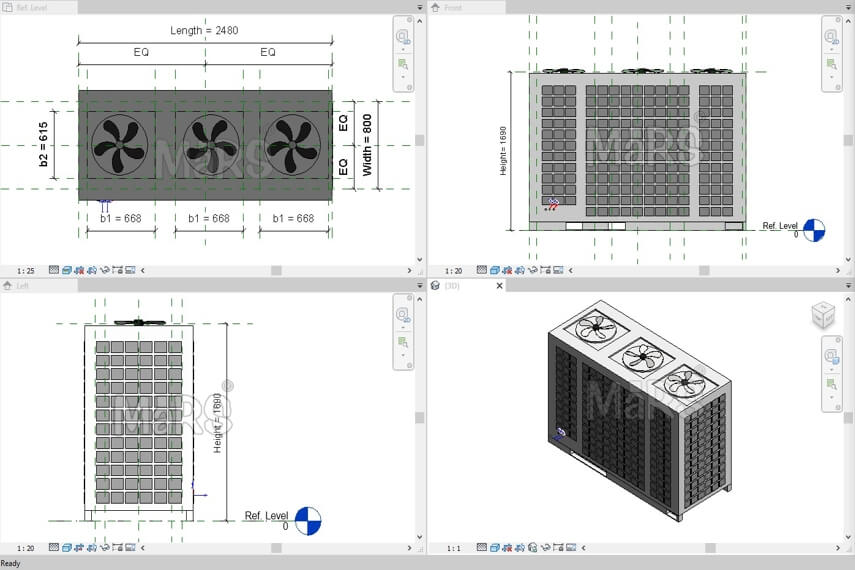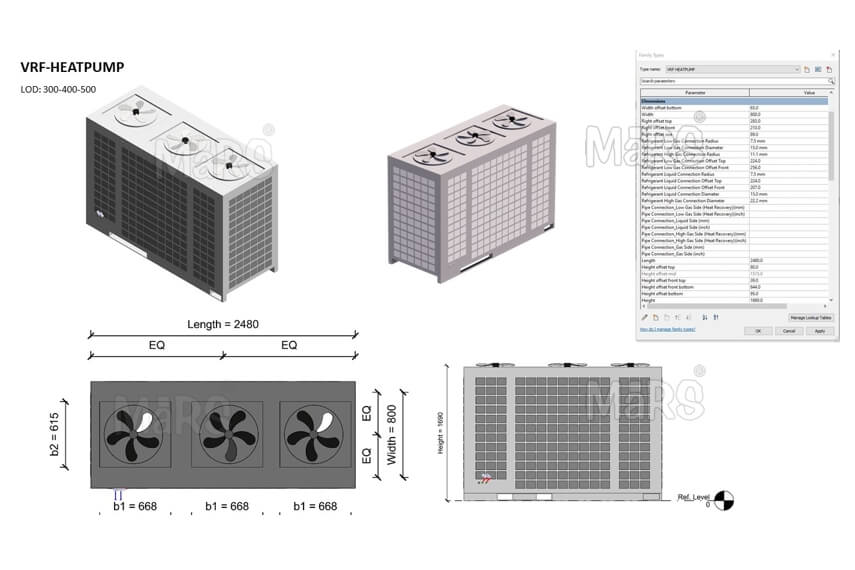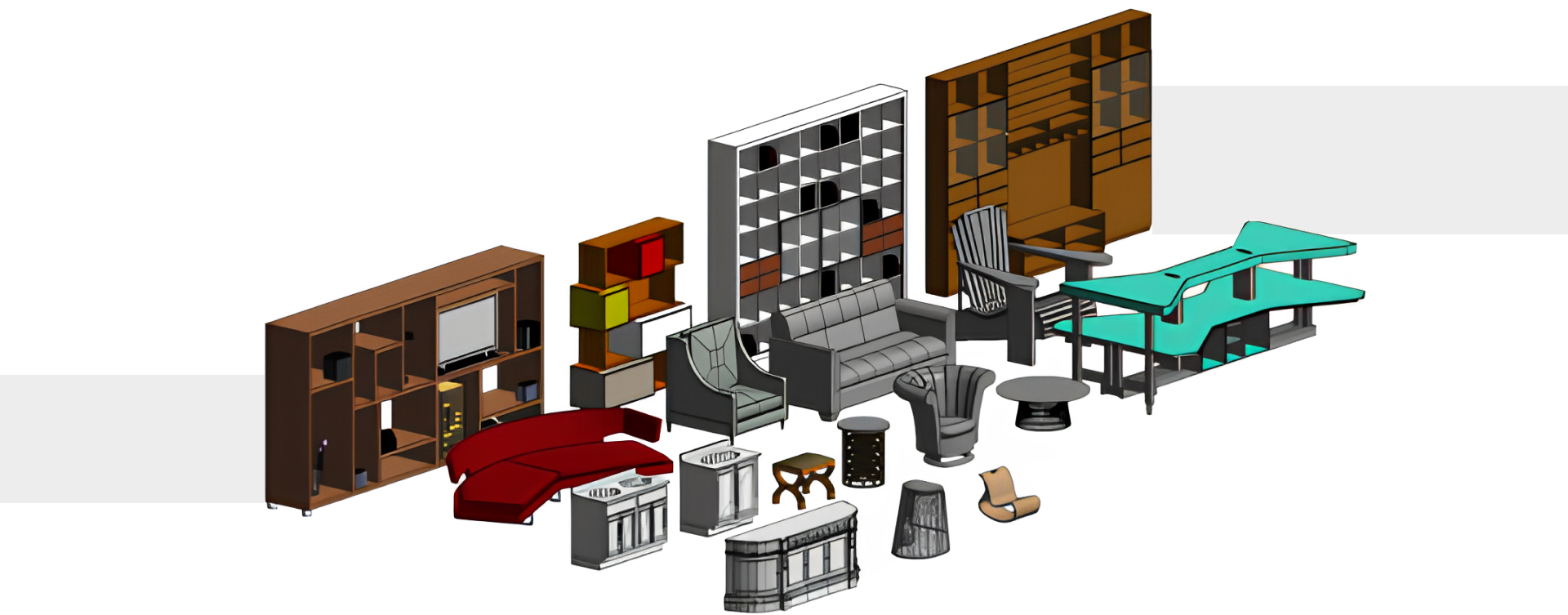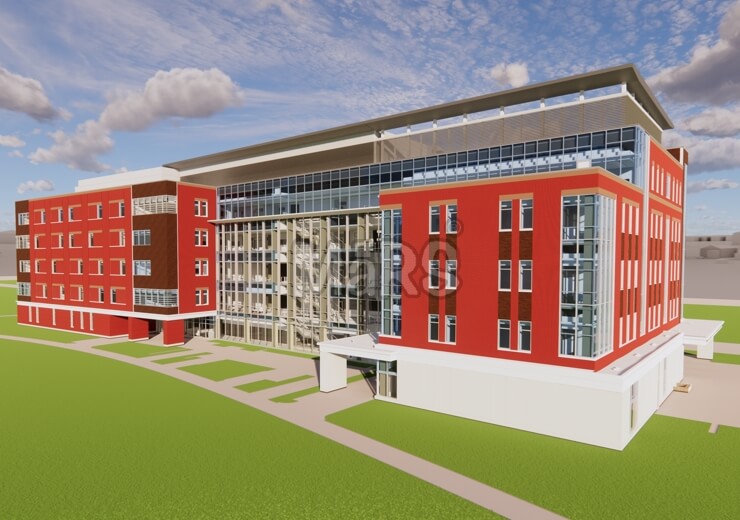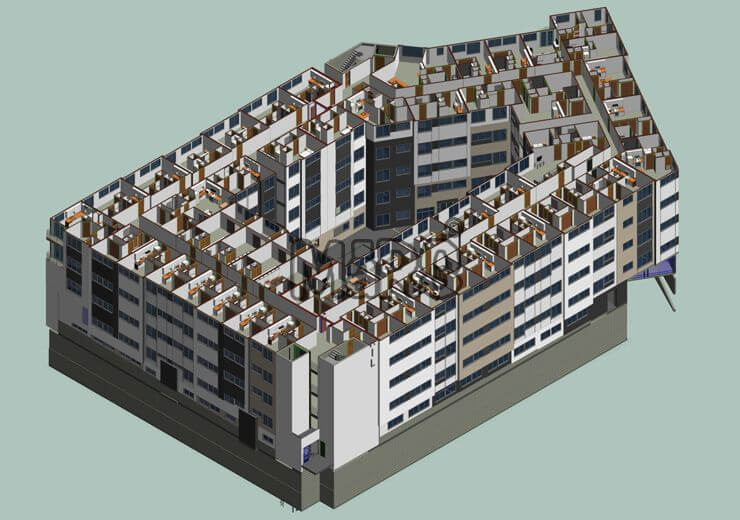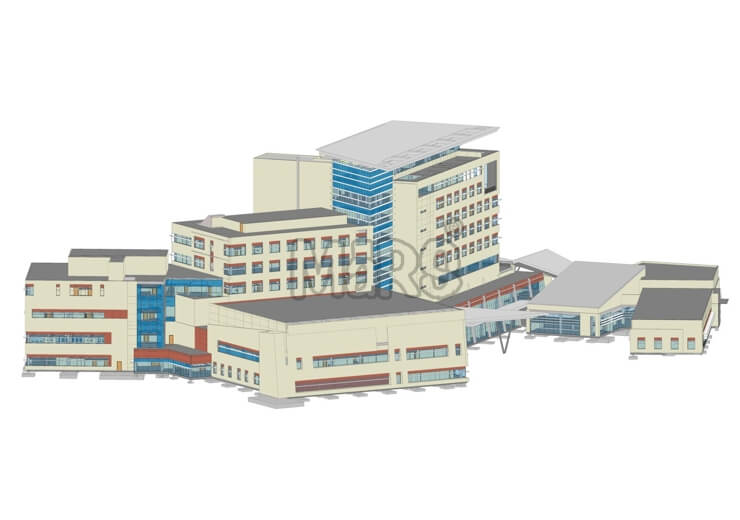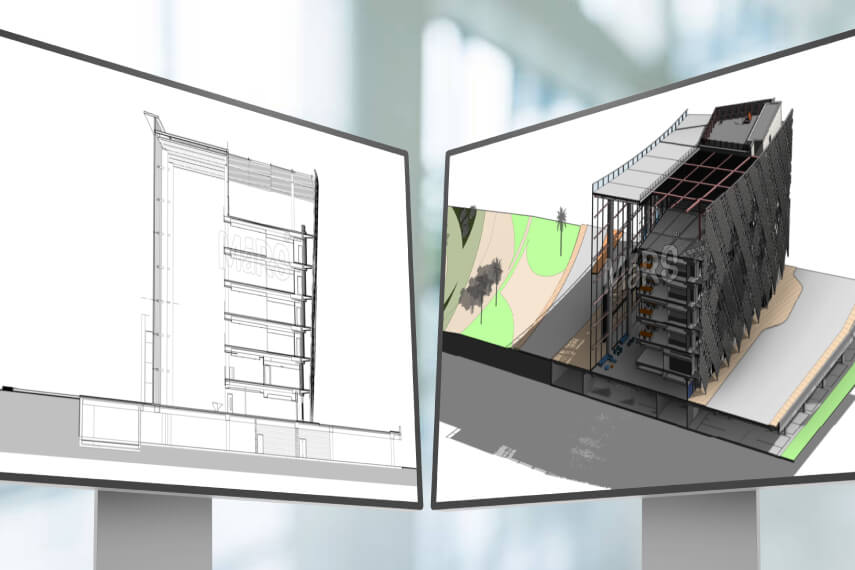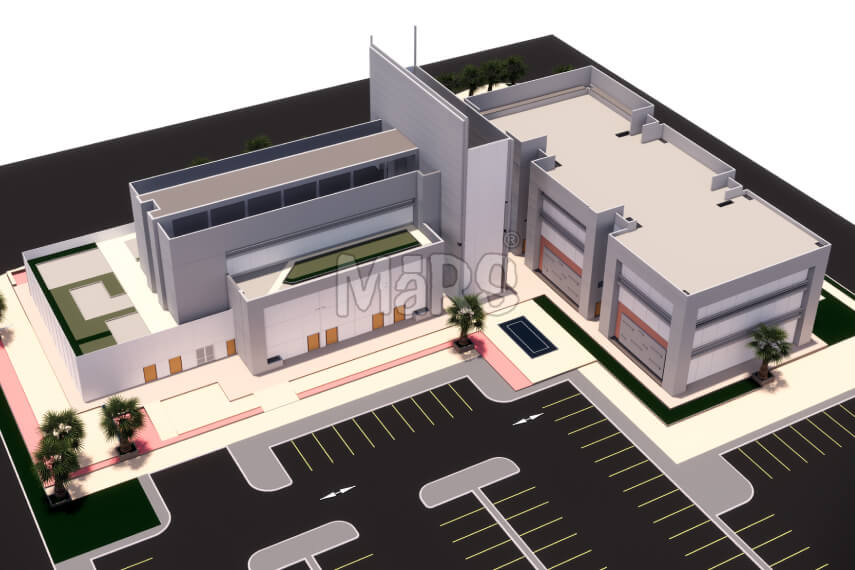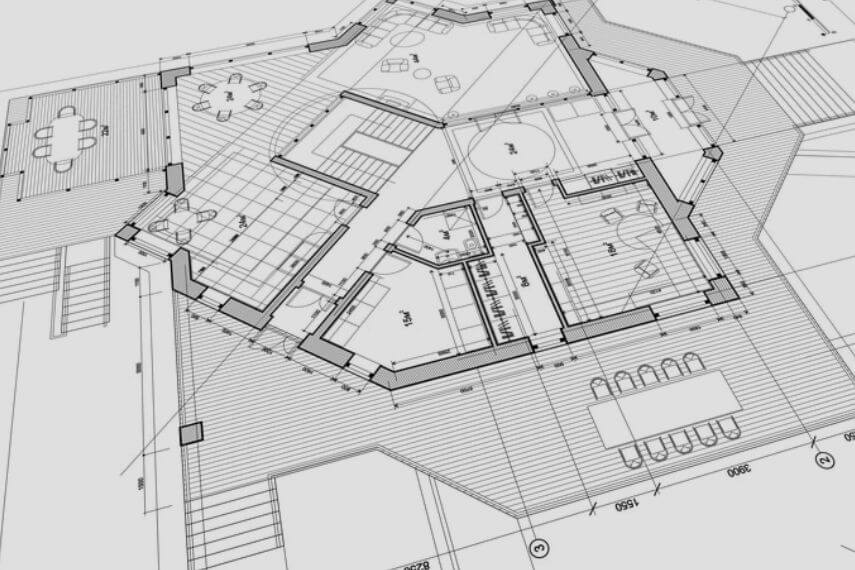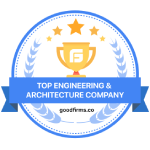Development of BIM Objects and Revit Family
MaRS Trans USA has become a leading provider of specialized Revit family creation services for professionals across the AEC industry. We offer a full range of custom Revit family services. These services meet the needs of architects, engineers, and construction professionals. Our expertise includes BIM Revit family creation, architectural BIM family development, MEP family creation, and complex Revit content solutions.
We understand the role parametric Revit families play in the BIM process. We deliver tailored solutions that cater to diverse applications. Whether you need custom family creation in Revit or precise placement of Revit families within BIM models, our team of skilled Revit professionals enhances project efficiency. We focus on fostering collaboration and improving productivity.
We provide high-quality, customized, and optimized Revit BIM families to help professionals in the AEC industry streamline their workflows. We also elevate their project outcomes. Our extensive experience in parametric Revit family creation allows us to design each family accurately. Each family supports the specific requirements of your projects.
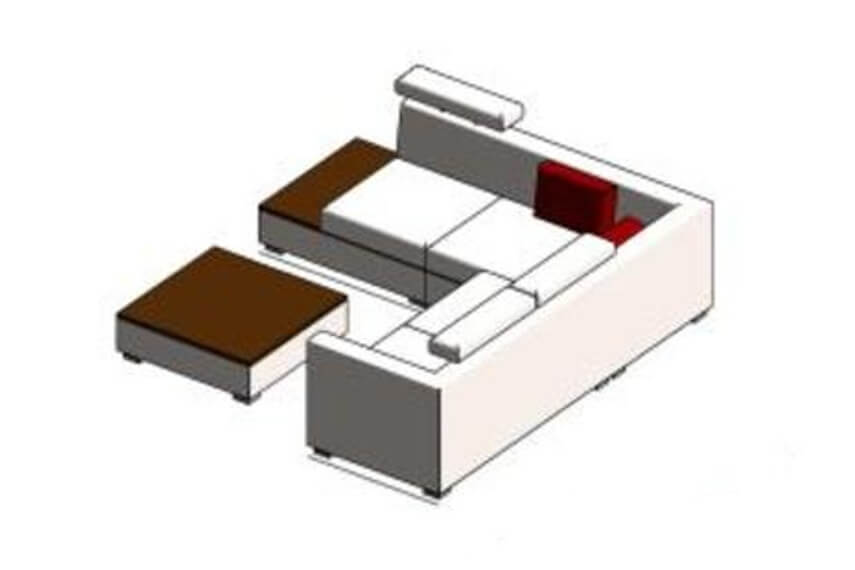
Revit family creation contains a wide range of libraries for architects and engineers. They get various options while inserting different components such as,
- Railings
- Furniture
- Door
- Stairs
- Window
- Ceiling
- Foundation
- Entourage
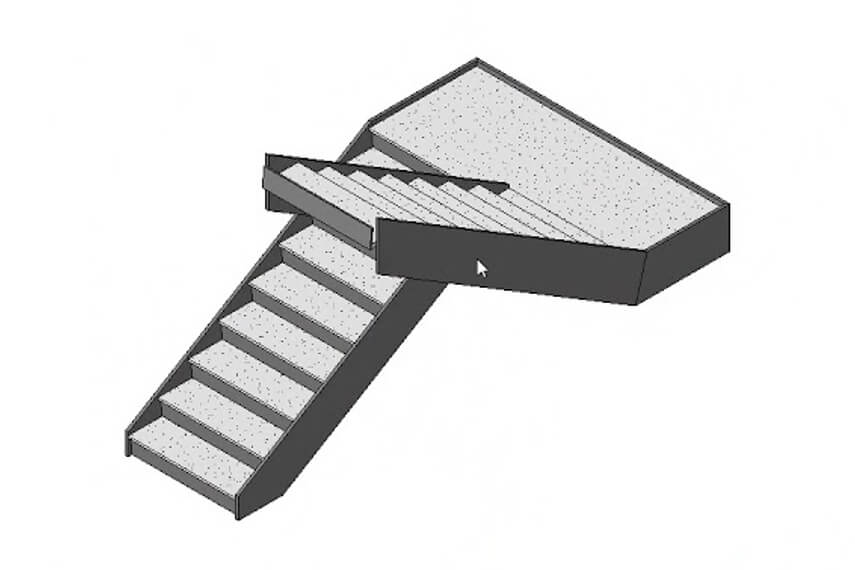
The Structural Engineers and Designers Create BIM Models using the apt components stored in the libraries. Our professionals skillfully leverage embedded structural elements like columns and beams to create a custom BIM model that fits clients' needs.
The Structural Revit family includes:
- Beams Sections, structural connections, and joints like mounting parts, base plates, gusset plates
- Columns- rectangular, circular, timber, concrete columns
- Steel Beam Sections
- Structural connections - base plates, gusset plates, mounting parts
- Steel sections - wide flanged Z section,C section
- Trusses - N type truss, king post. Queen post
- Steel Trusses
- Stiffeners
The Mechanical Revit libraries have become a boon for MEP Engineers because of their vastness. Our Engineers deliver custom BIM Models that can fulfill the client's Demands.
The Mechanical Revit Family includes:
- Duct Hangers
- Ventilation Ducts
- Heating Systems
- Pipe-Strainer Hanger
- Convectors
- AC Ducts
Our in-house BIM Modelers generate the electrical BIM Model the optimum way by using parametric and non-parametric Revit Families. We offer a custom-made Electric Revit BIM model using Embedded Families.
The Electrical Revit Family Comprised of:
- Lights
- Distribution Boards
- Lighting Fixtures
- Transformers
- Electrical Equipment
- Sockets
- Switches
The designing of plumbing elements like drain vents, sloped piping, and riser locations is not a cakewalk. The MEP design goes through repetitive modifications and design errors. Revit family creation permits MEP designers to enhance the project result using virtual BIM space and material data to generate high-end plumbing designs and equipment. The Revit families save time and cost for clients due to the reuse of repetitive components by our design teams.
The Plumbing Revit Families include:
- Pipes and inclined piping system
- Drainage Elements
- Bathroom Fittings
- Pumps
- Water closet
- SInks
- Faucets
The locations of sprinklers and their connection with the distribution pipes get represented in BIM using fire fighting revit family creation. The Revit BIM offers users multiple routing alternatives. Fire protection BIM library facilitates various options like fire blanket cabinets and extinguisher cabinets, etc. Fire safety BIM models are mostly handy in risk mitigation. Our certified modelers deliver firefighting services using parametric and non-parametric revit families as per NFPA standards.
The Fire Fighting Revit family includes:
- Fire House
- Fire Extinguisher
- Fittings
- Smoke Detectors
- Valves
- Sprinklers
Our professionals use the Revit Family for building and construction product manufacturers to deliver dimensionally precise BIM Models at an adequate time and speed. Our team of designers is capable of generating parametric and standard 2D or 3D cad & revit families using elements like dimensions, materials, finishes, identity data, level of details, and construction 3D views. We develop Revit families and CAD files for all kinds of building and construction products like roofing, flooring, masonry, stone, siding, electrical, and furniture in the latest software versions 0f AutoCAD and Revit.
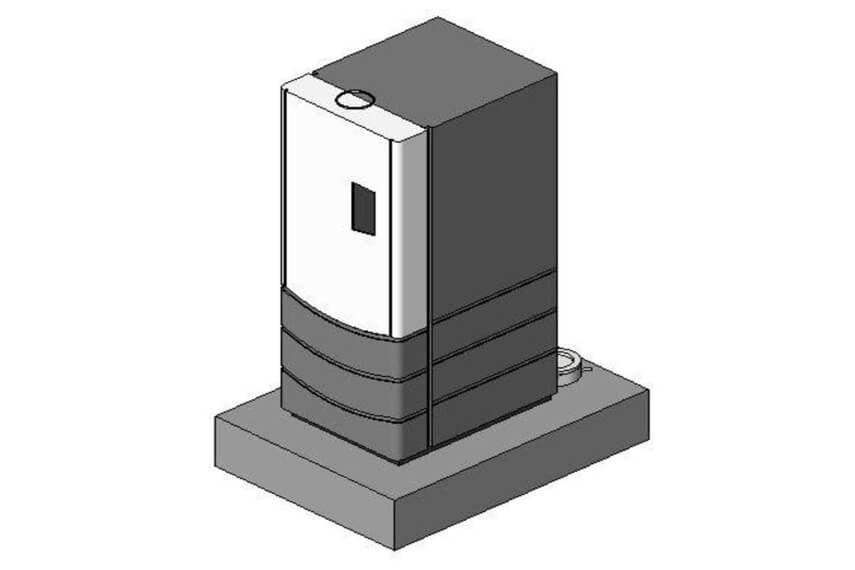
Product and Equipment Revit Family Creation creates the foundation for product manufacturing. Revit families smoothen the process of creating high-end 3D models as per the client's requirements. Our revit family creation experts deliver customized revit library creation services for manufacturers, fabricators, engineers, and architects.
The Equipment and Product Family Creation Includes:
- Communication, Data, and Network
- Valve
- Fire Detection
- Integrated Panel System
- Fitness Equipment
- Water Supply Products
- Food Services
How Do We Create Revit Creation Families?
We follow the below-listed Design steps to Deliver Revit Family Creation Services:
- Lean Family Template: Our team generated lean templates for the Revit family that reduces the file size
- Product Variety: We Develop a Family-type catalog that is .tet when we have five or more product variations. However, we also create various other kinds of families in parent families.
- Size of File: Our team Emphasizes Lightweight Families
- Level of Detail: Our team conducts three levels of detail, prominently LOD 100-200, LOD 300-350, and LOD 400-500. Also, the two sorts of testing are followed by the professionals to check up on the visual aspect, coordination, performance, and dimensional accuracy of the 3D BIM Model
- The Standards We follow while performing the Revit Family Creation Process:
- We follow industry standards in the creation process:
ADA or Barrier Free Certifications, UL, ANSI, etc
Recycled content parameters or LEED credit
MasterFormat Title & Number, OmniClass Title & Number
Uniformat classification code or assembly code
Why is Revit Family Creation Crucial?
Revit family creation has been strengthening the AEC sector. All the stakeholders such as architects, engineers, builders, and owners have become able to interact with the different design objectives, analyze the building performance and conduct a cost estimation before the building process starts.
Our team of professionals engineers the building components using parameters and graphical representations. The families enable manufacturers a variety of client-specific content related to Revit MEP, architecture, and electrical. Here is a brief description of how revit family creation is helpful to multi-disciplinary stakeholders:
Architectures
Our architects deliver the client-specific BIM model by creating a virtual representation of building elements. The architectural domain uses the Revit families to determine the building element's details such as color, shape, cost, etc.
Builders
Builders assess the 3D BIM model and construction details. They locate the building elements. They extract information related to parametric and technical specifications of building elements and their installations.
Facility Managers
Integration of Revit family creations with Facility management is a boon as it secures the standardized data of the building. It permits the facility managers to take thoughtful actions regarding the facility located around areas like space use, floor planning, equipment and asset maintenance, and energy consumption. Owners can immediately identify the problems and they can achieve performance with lower equipment and asset failures.


