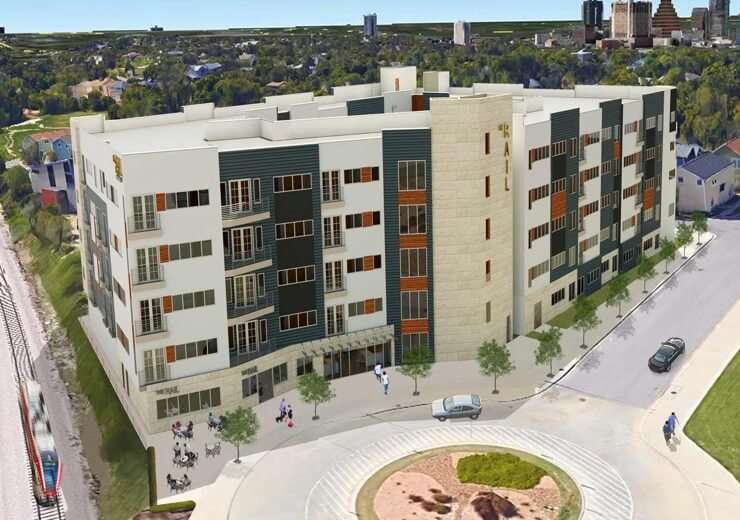
| Location | Austin, TX |
| Area | 11,110 sq.m. |
| Discipline | Architectural Structural |
| Scope of work | Architectural BIM Modeling BIM Facility Management Construction Drawings |
| Software used | Revit AutoCAD |
| Year | 2019-20 |
We have completed a residential BIM modeling project in the city of Austin, Texas. This residential building is located in the heart of Austin. The 5 floored architectural building is spread over an area of 11,110 sq.m. It is surrounded by a walking path and a lawn. The building has modern architectural vibes and includes a gymnasium, recreation center, and many other facilities. The clients wanted exceptional BIM services for executing the building project. Our BIM engineers have very efficiently incorporated the BIM characteristics into the model and produced a great BIM 3D model. We have also produced BIM facility management with LOD 400 and construction drawings along with the architectural BIM model. The construction drawings possess all the important information regarding the building's structural and architectural elements.
Though the project had its challenges, our adept staffs were able to create an encompassing BIM model as per the client's requirements. We have trained professionals who have proper functional knowledge of the AEC software. They are also experienced in such projects. For this residential building project, they have used both Revit and AutoCAD for bringing in all the aspects of the project in their best form. The final models received by the clients were exactly what they expected.
Working on BIM requires specific knowledge of USA building and industry standards. Therefore, you can contact MaRS Trans USA LLC for BIM Modelers in Texas who are experts in all disciplines. Do you have an upcoming project in the sectors of building, water, infrastructure, or industrial and need an BIM? Just send us your project details.
Get a quoteContact us today for free consultation or more information.
Get In Touch© 2024 MaRS Trans USA LLC | All rights are reserved