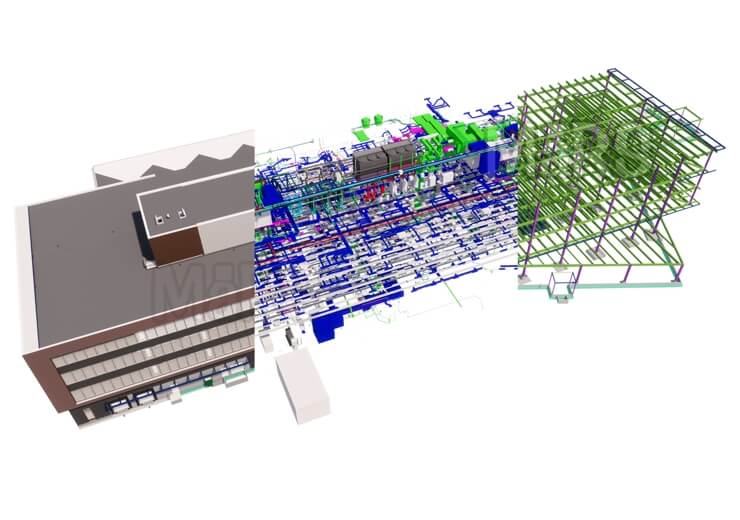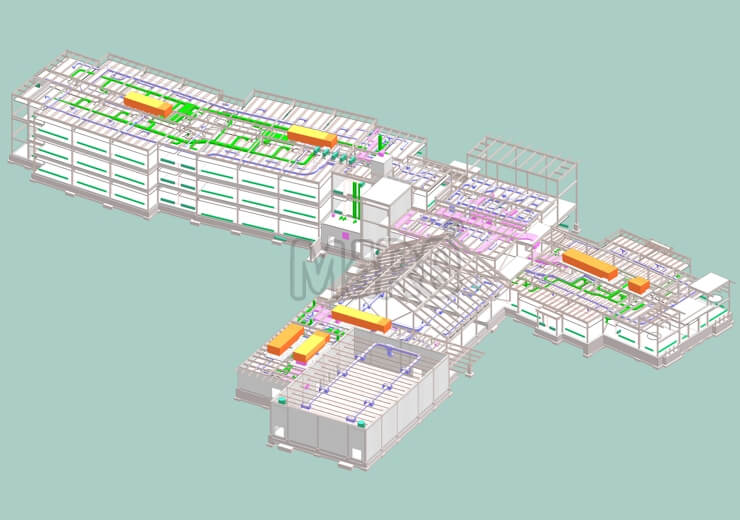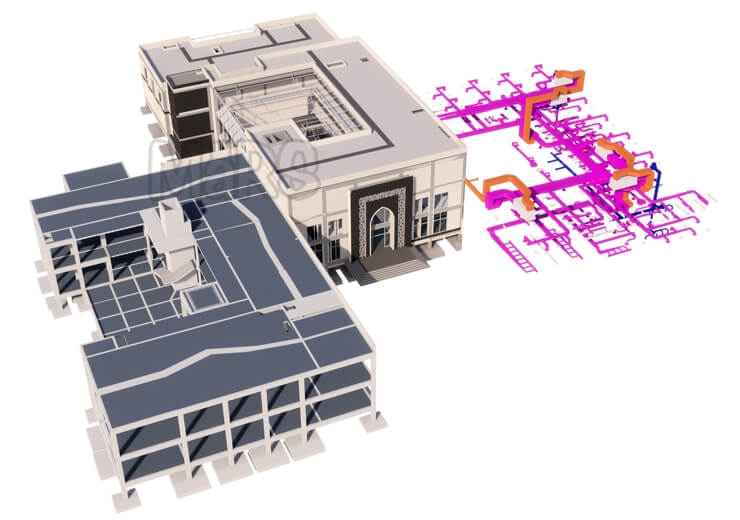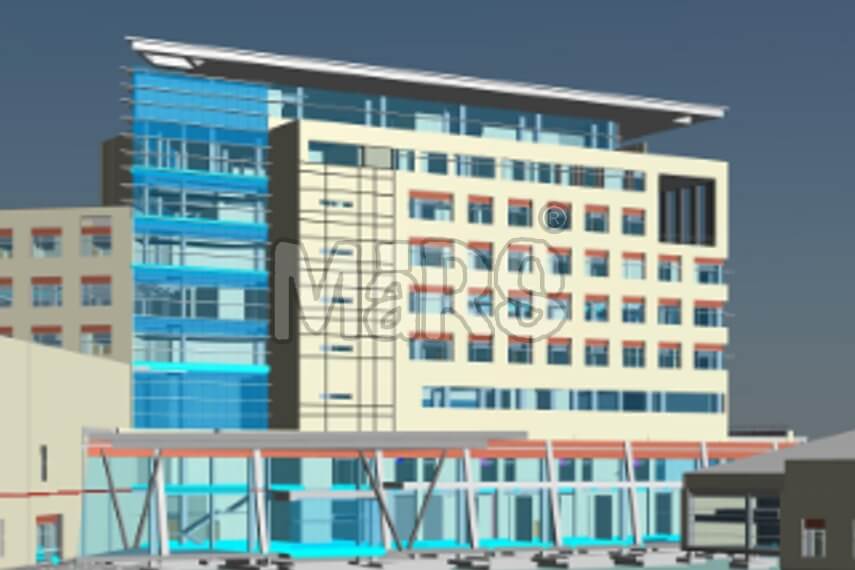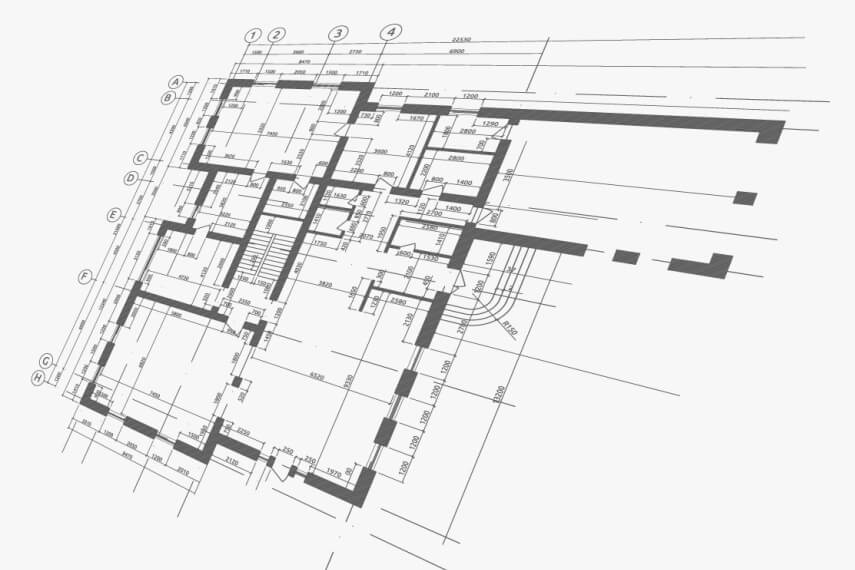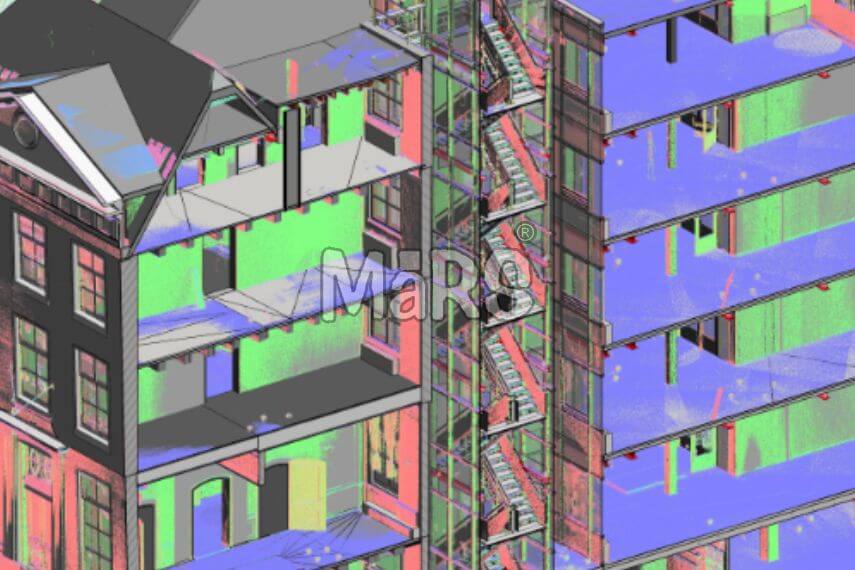CAD Digitization and Conversion Services
MaRS Trans USA offers custom CAD Digitization services to convert PDF, paper, or scanned documents of construction drawings into CAD format.
CAD digitization has been adopted widely by all-size construction companies as the client's data gets secured for a longer duration without causing any damage. Our teams convert the manual documents into a virtual format that includes mechanical, electrical, civil, and architectural drawings.

Our team is well equipped with a digital framework so that the professionals can deliver up-to-the-mark PDF to CAD conversion services to our clients. Our experienced designers convert different text, geometries, symbols, electrical schematics, architectural designs, mechanical elements, and piping network drawings into various CAD formats such as DWG and DXN using AutoCAD.
Our professionals are competent enough to generate original CAD formats such as DWG and DXN from blueprints, conceptual drawings, and sketches. Our team takes advantage of all the advanced tools to carry out the CAD digitization process in case of all kinds of building projects ranging from residential, healthcare, commercial, industrial, educational, infrastructure, and historical monuments. Our CAD experts follow the international CAD standards in all the multi-disciplinary projects concerned with architectural, structural, mechanical, electrical, and plumbing.
Our CAD digitization services include PDF to 2D CAD, scanning a document to CAD conversion and manual sketch to CAD, etc. Our draftsmen can also convert PDFs of 2D drawings, concept sketches, and other construction plans to DWG with complete precision.


