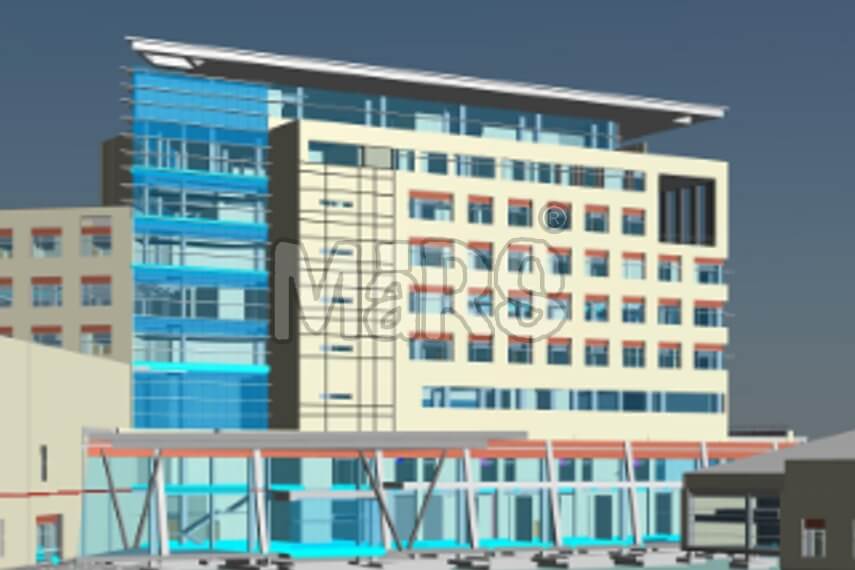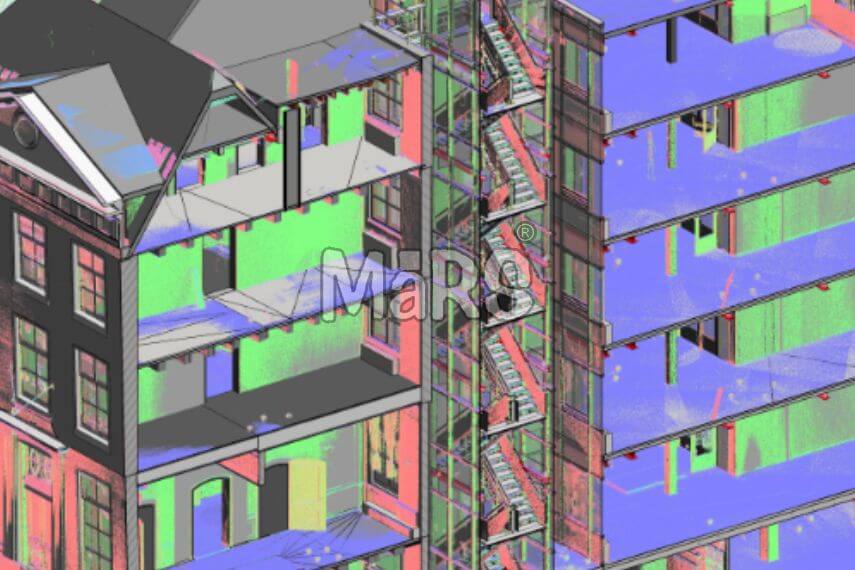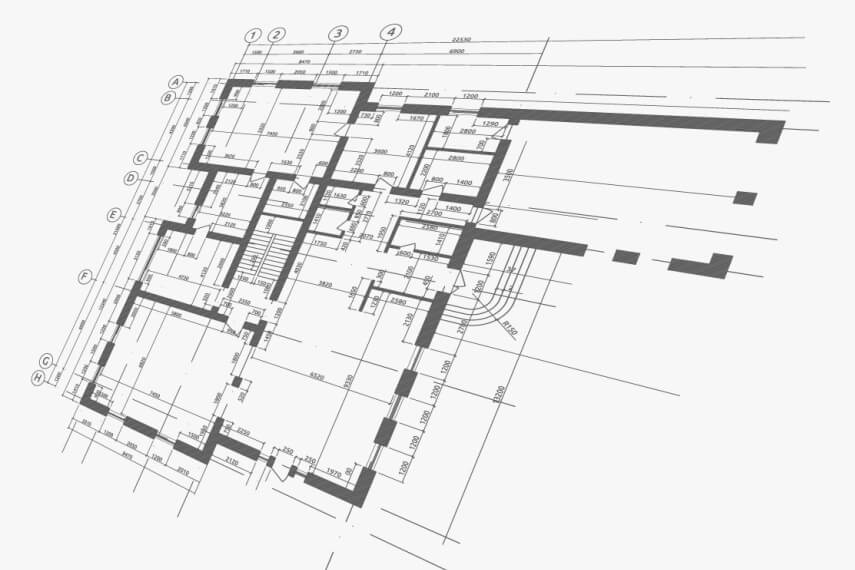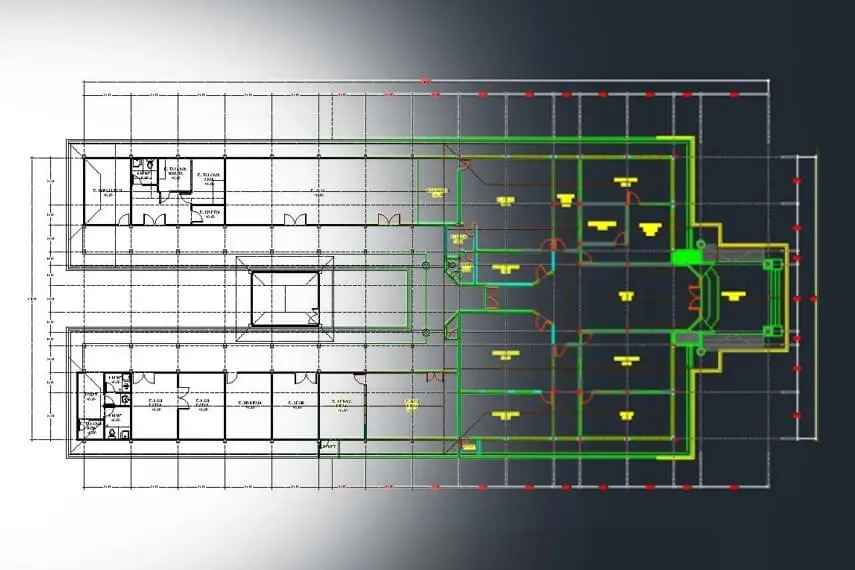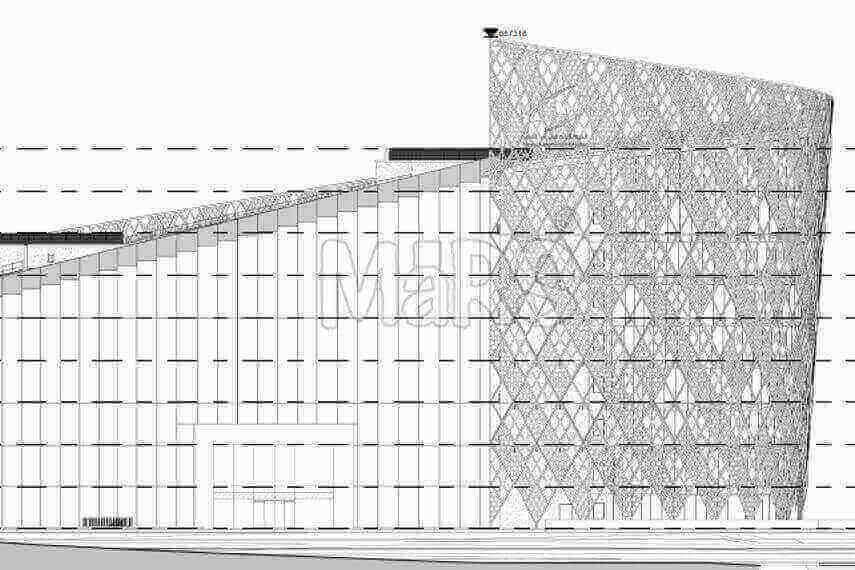Architectural Services
MaRS Trans USA LLC is specialized in developing and coordinating architectural design projects using the BIM methodology.
We are a highly dependable architectural services provider with years of expertise in the field. We have been developing and bringing amalgamating our services to suit the needs of our clients. We are reliable in providing the most appealing architectural services at an excelling quality. Our consistency to develop quality services is what keeps us ahead in the game.
MaRS Trans USA creates and offers all kinds of architectural services starting including architectural 3D modeling, CAD drawings, CD set, architectural BIM, shop drawings, and many more. Behind the excellence of our quality services stands qualified resources and intelligent minds. Our team of architects and engineers ensures that each of the services is at par.


