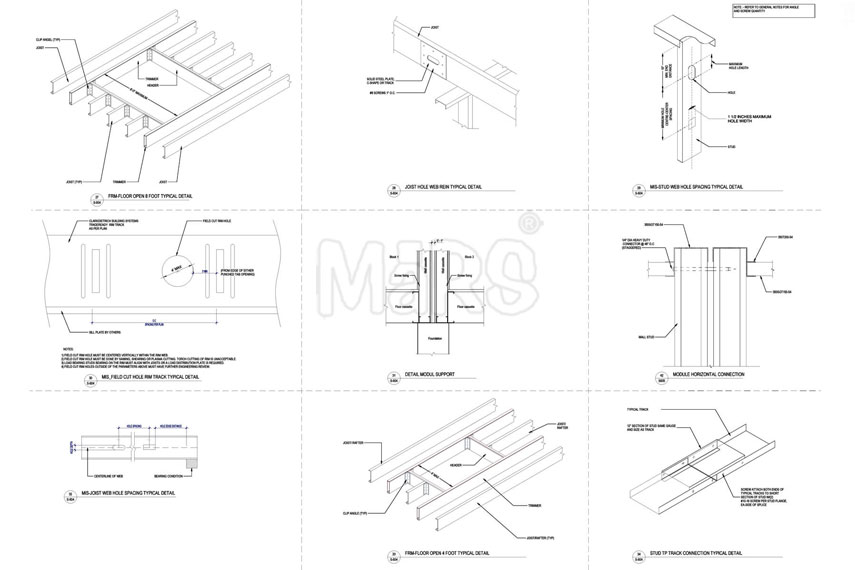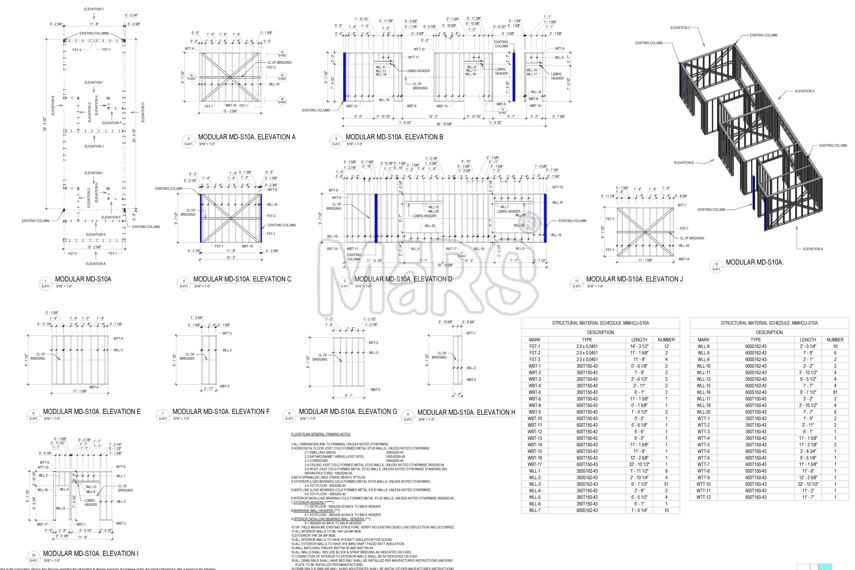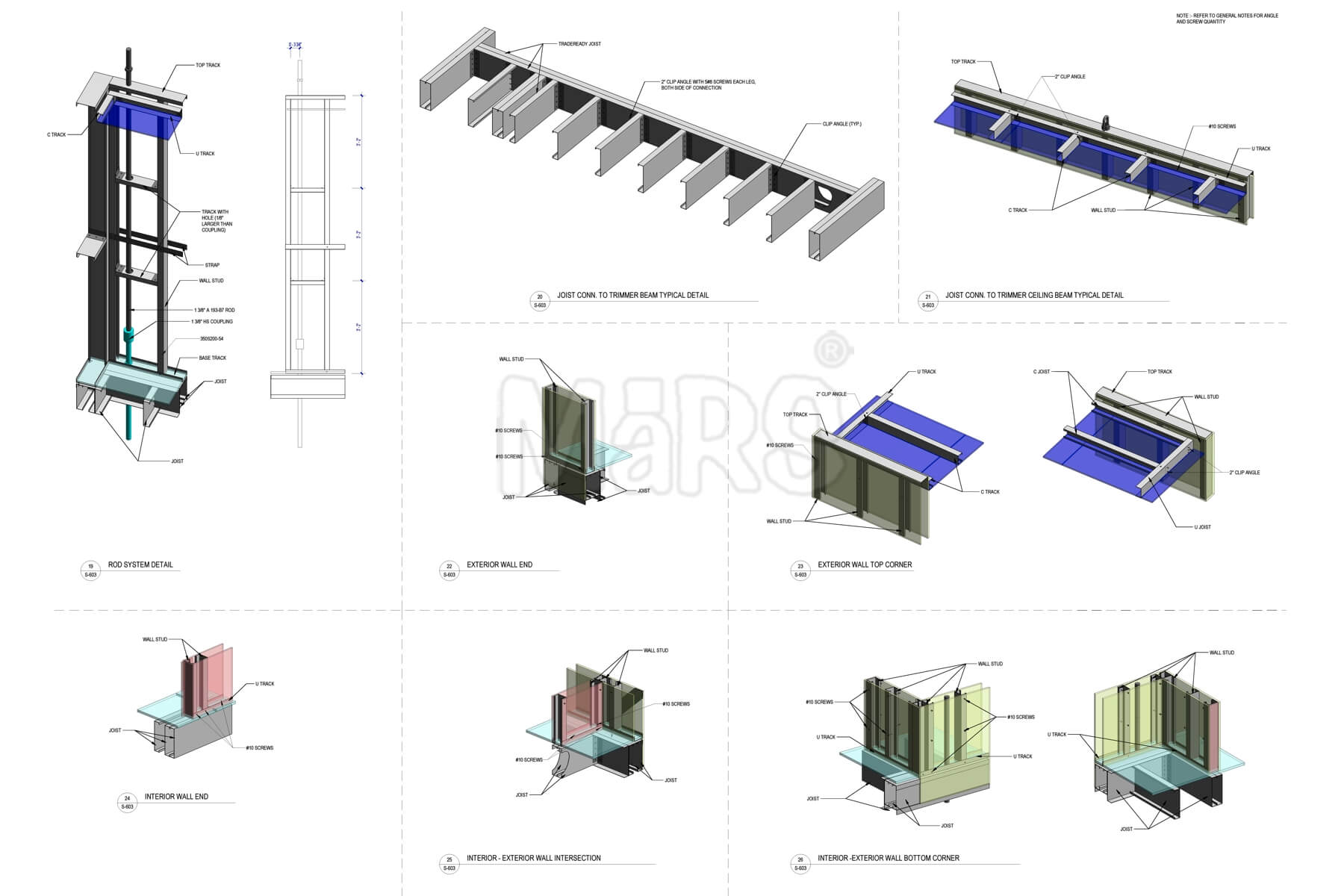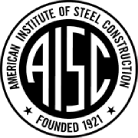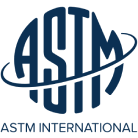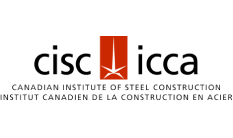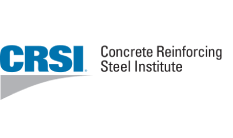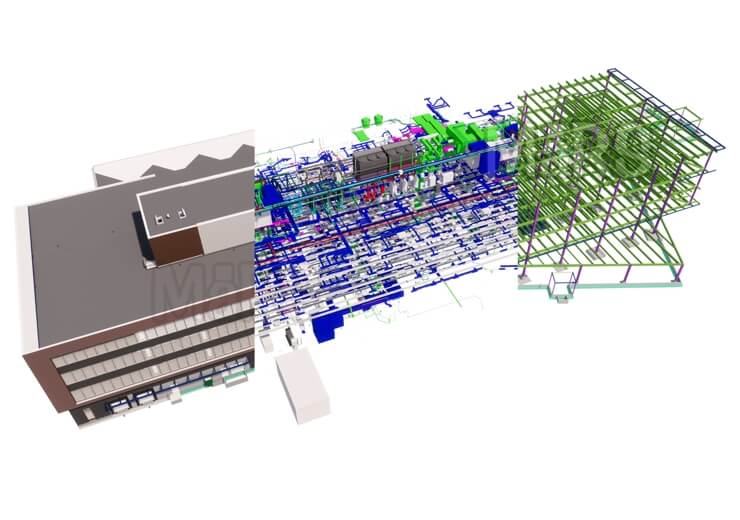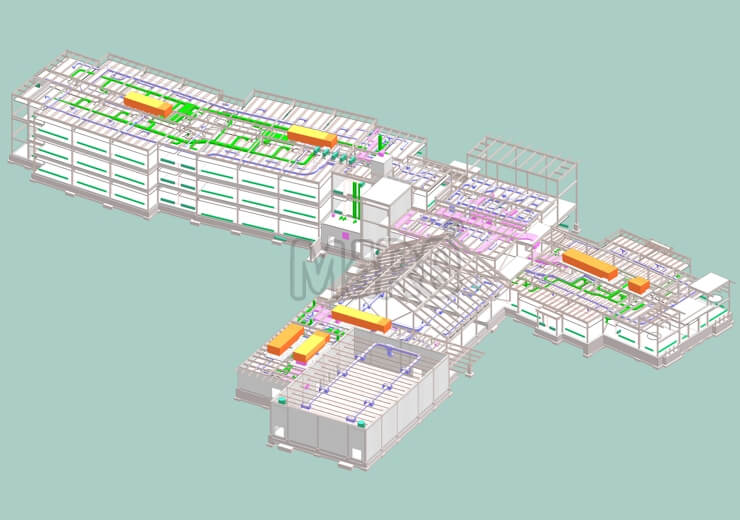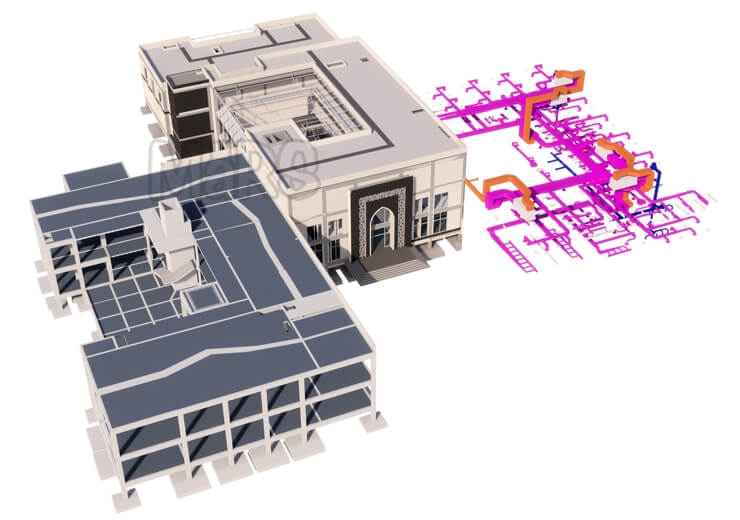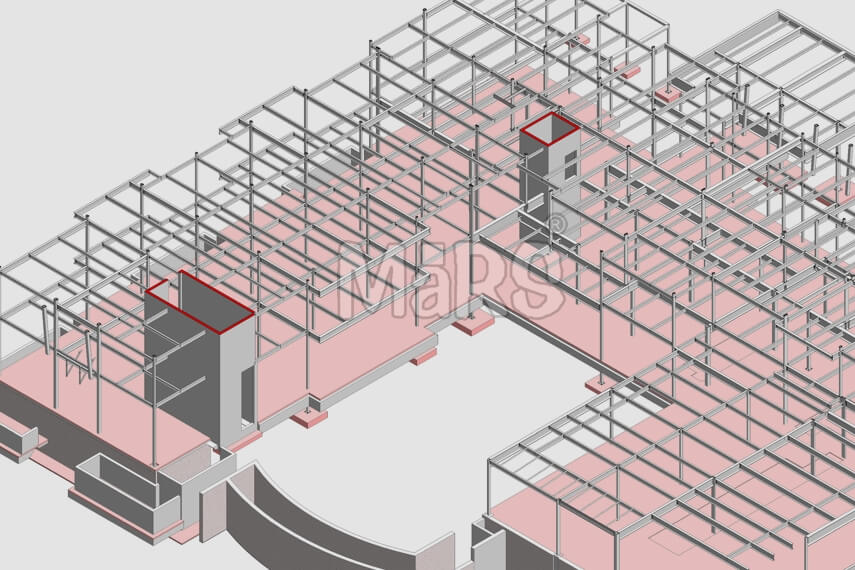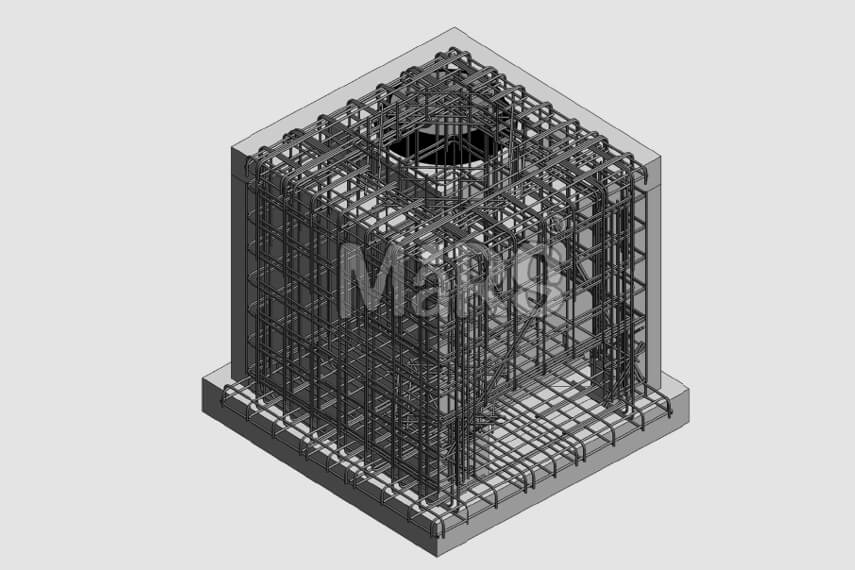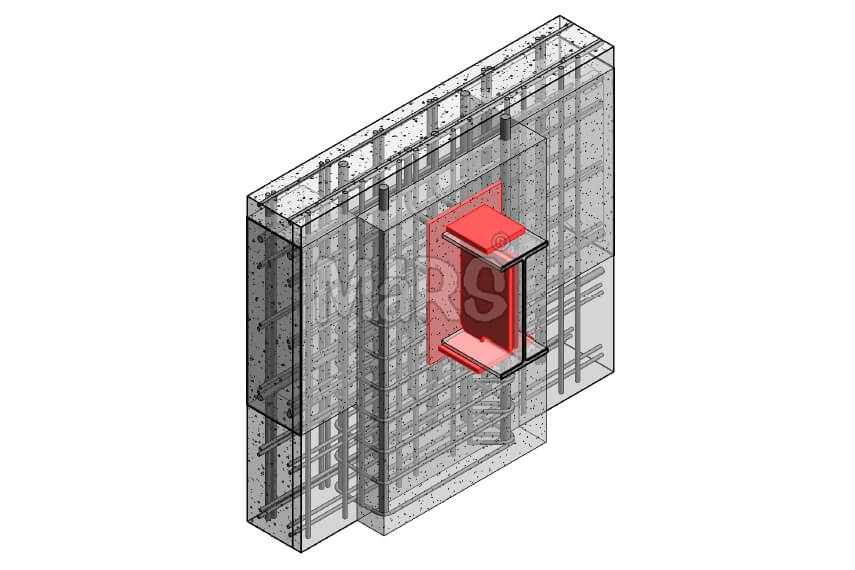Structural Steel Detailing and Metallic BIM Modeling Services
MaRS Trans USA LLC provides Structural Steel Detailing Services for structure designers, structural engineers, contractors, and fabricators.
Structural steel detailing in the construction industry has become a crucial structural engineering approach demanding high accuracy. It is necessary for steel detailing to be utilized in a variety of manufacturing and constructions from residential to commercial.
MaRS Trans USA assists you in developing detailed plan erection models that are simple to combine with structural plans and fabrication machinery designs, streamlining worker tasks at the job site. We believe in establishing enduring relationships with our clients to enable them to construct durable structures accurately. We provide a tailored experience for each client, ensuring the requirements are satisfied with distinctive and personalized fabrication designs. Our list of executed projects includes residential and commercial buildings, industrial structures, educational buildings, bridges, highways, etc. We place a strong emphasis on reliability, excellence, and quality. Every little detail is drawn and described following the client's specifications.
Being a company with an experience of over 15 years, we have expertise in interpreting structural design drawings and our understanding of design codes ensures a satisfactory client experience. Our Steel Detailing Services involve creating comprehensive and accurate fabrication drawings for all steel structural frame components that are depicted and sized in the design drawings using industry-leading software. With the aid of these, we can virtually build the steel structure in three dimensions which enables us to observe complex framing links from every angle and identify possible issues.
Our steel detailing is a crucial link between key professionals like steel fabricators, structural engineers, architects, and contractors. Large, intricate structures, built imprecisely run the risk of collapsing during man-made and natural calamities. Our clients can rely on us as we hold advanced technical proficiency in creating blueprints and site maps.
We as a renowned steel detailing company utilize computer technologies to make drawings on a computer with software created explicitly for the task to avoid human errors, such as incorrect measurements and formula miscalculations. A 3D structure is first created before detailing the shop drawings. The virtual version of the final product enables the clients to visualize a real environment. It also enables easy explanation to the client making happiness an added benefit. Workers have a clear understanding of the structure, which significantly lowers installation costs.


