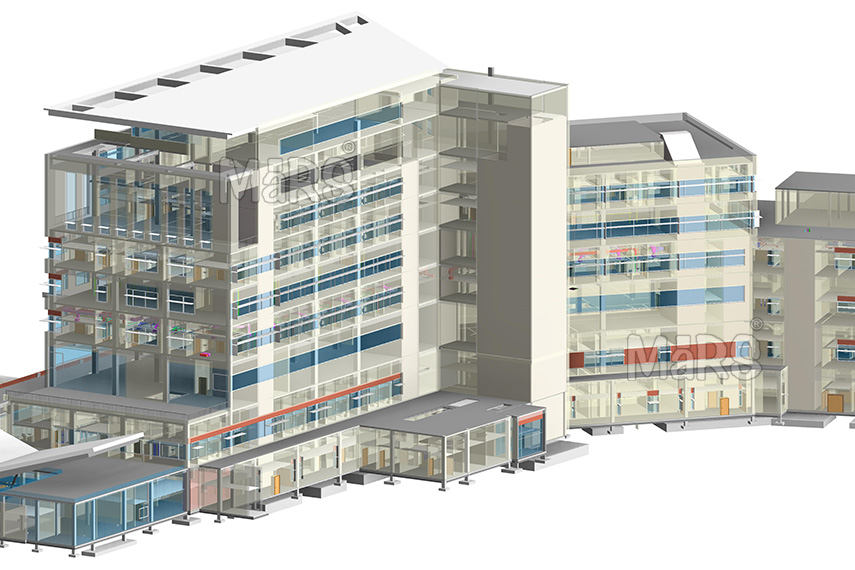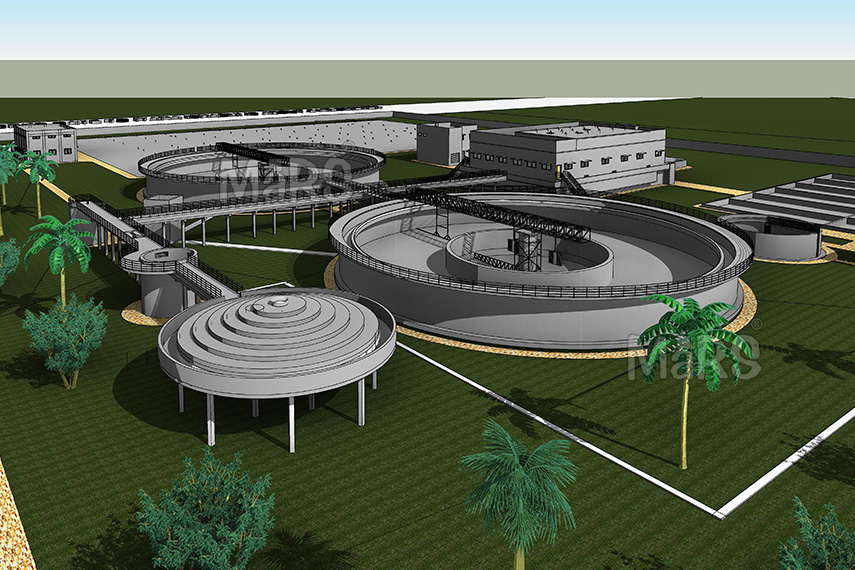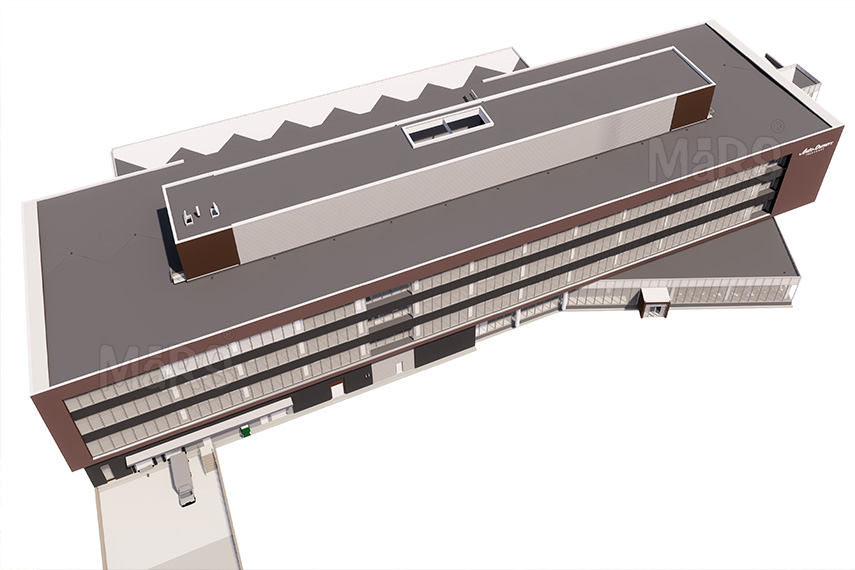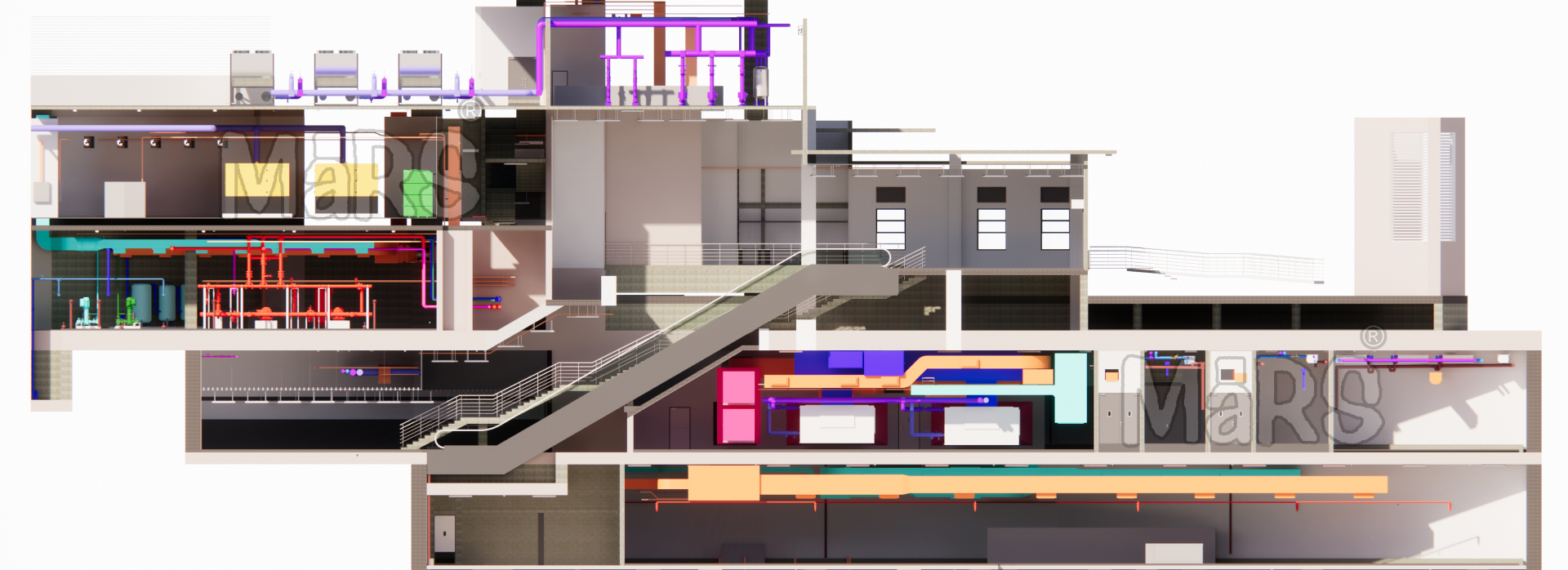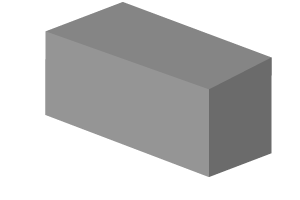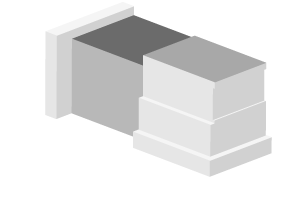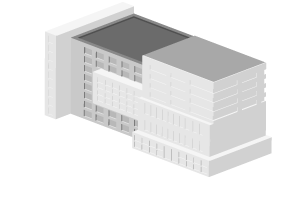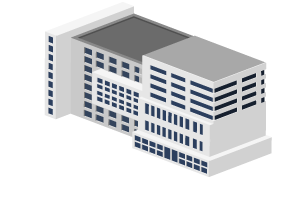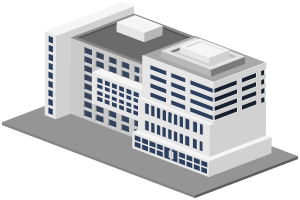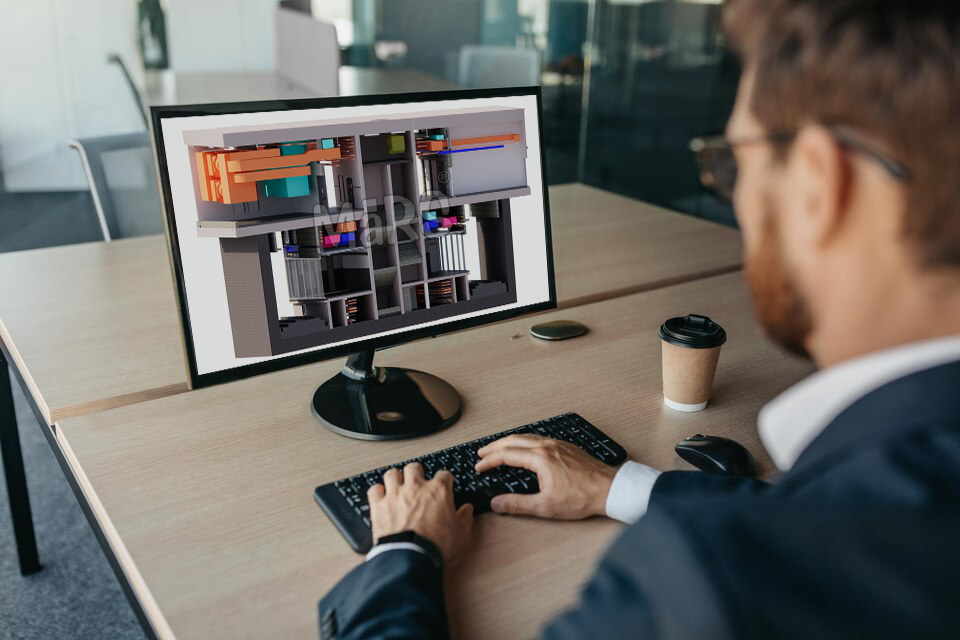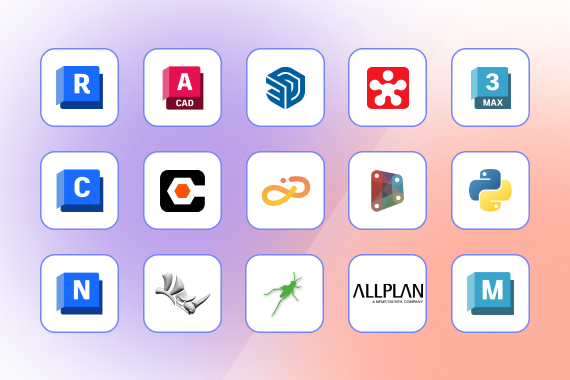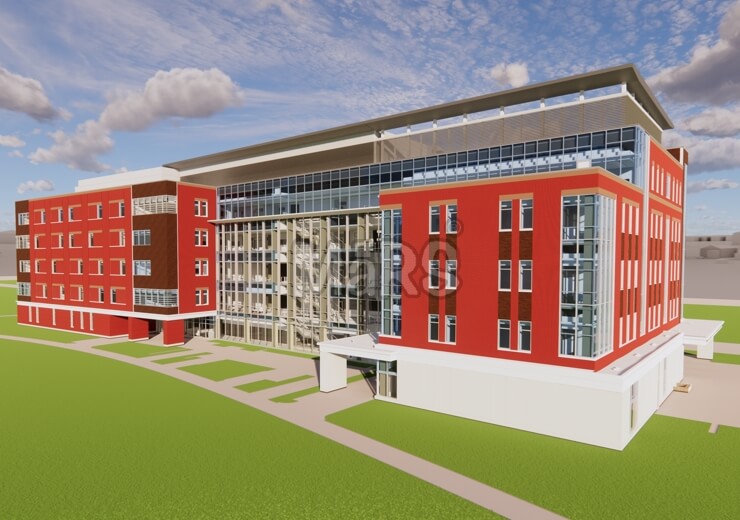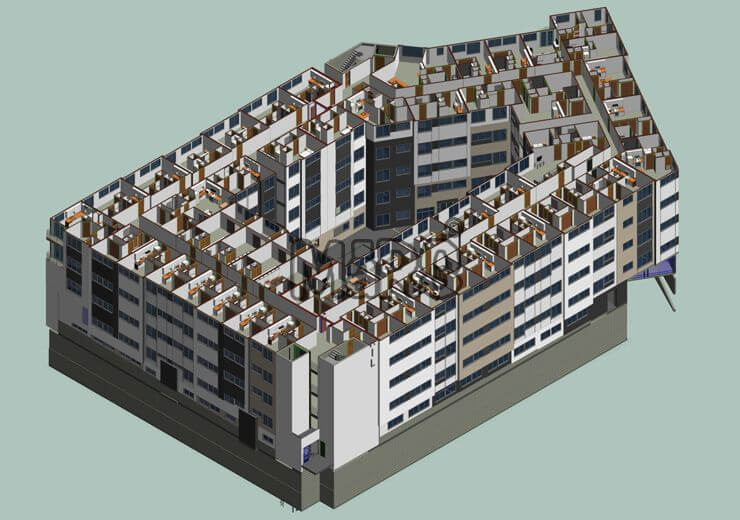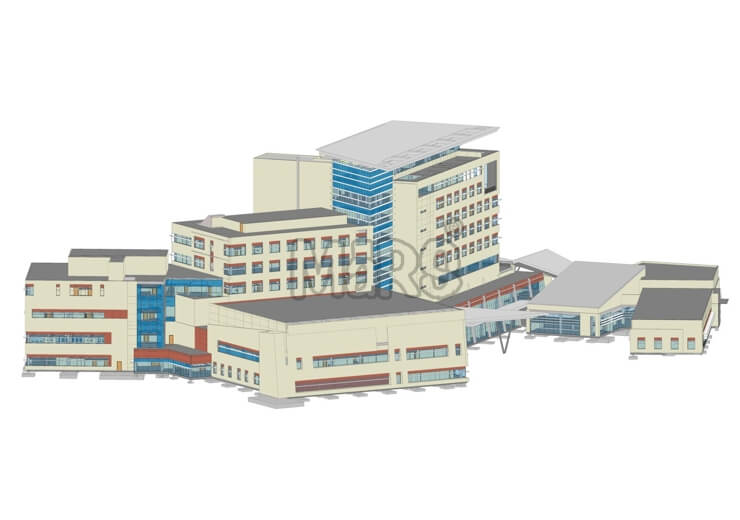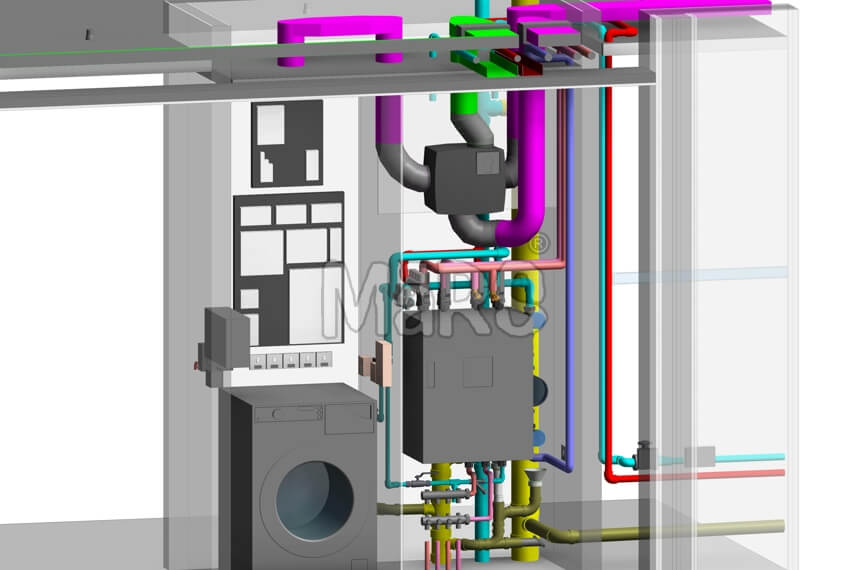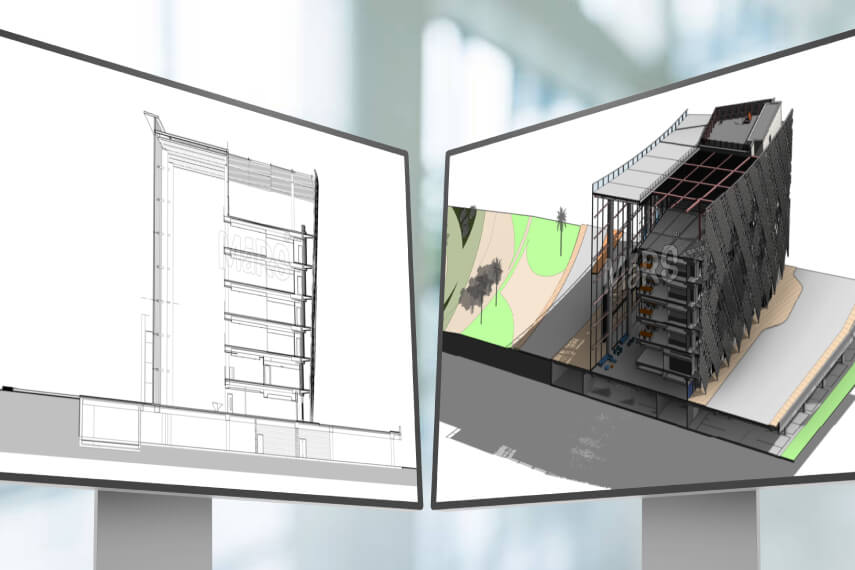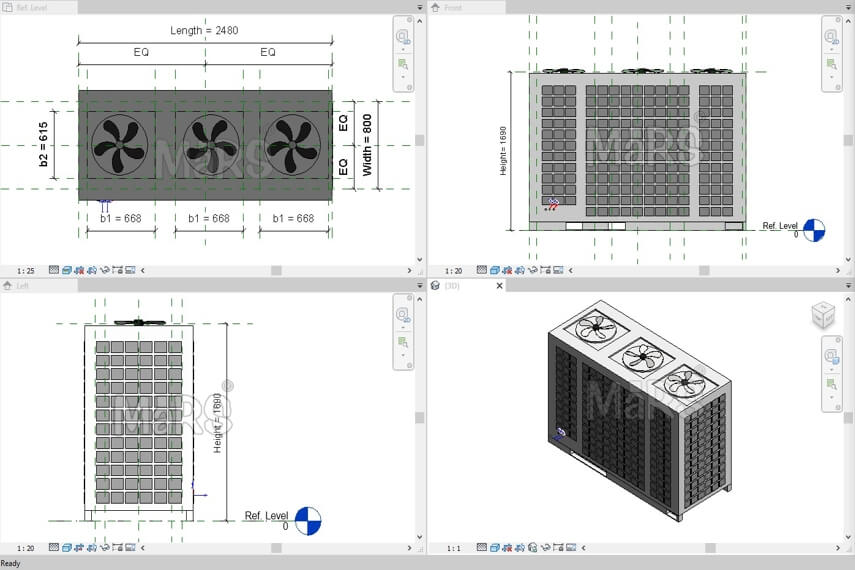3D BIM Modeling Solutions for Building Design and Construction
MaRS Trans USA offers expert 3D BIM modeling services globally. which covers architectural, structural, MEP systems, and construction planning for efficient project execution and collaboration.
MaRS Trans USA provides high-quality 3D BIM modeling services for industries like architecture, construction, structural engineering, and MEP design. Our team creates detailed and accurate digital models of projects using advanced tools such as Autodesk Revit. This helps everyone involved to clearly see and improve their designs before construction begins.
Our 3D BIM modeling expertise extends to a variety of professionals, from architects to civil engineers, MEP consultants, contractors, and facilities managers. By using advanced modeling techniques, we provide our clients with essential tools for enhanced decision-making, improved collaboration, and more efficient project workflows, regardless of the project's scale or complexity.
We help project teams by providing access to project data in a 3D virtual environment. This helps find design problems, use resources better, and speed up project timelines. Our services make the design and construction process easier, from the initial idea to the finished project, leading to better results and faster work.
We support the creation of detailed cost estimates, material takeoffs, and robust facilities management data. This contributes to more efficient lifecycle management, reducing the risk of errors and enhancing long-term operational performance for building owners and facility managers.


