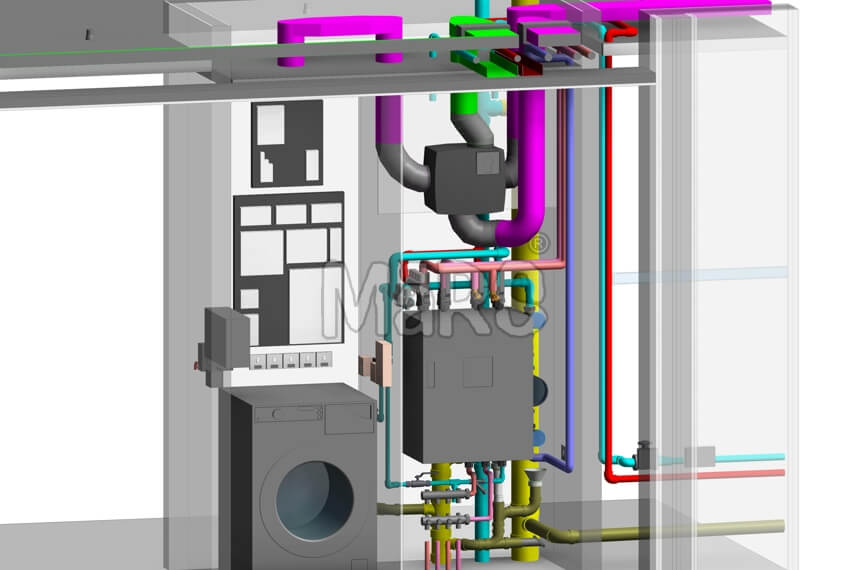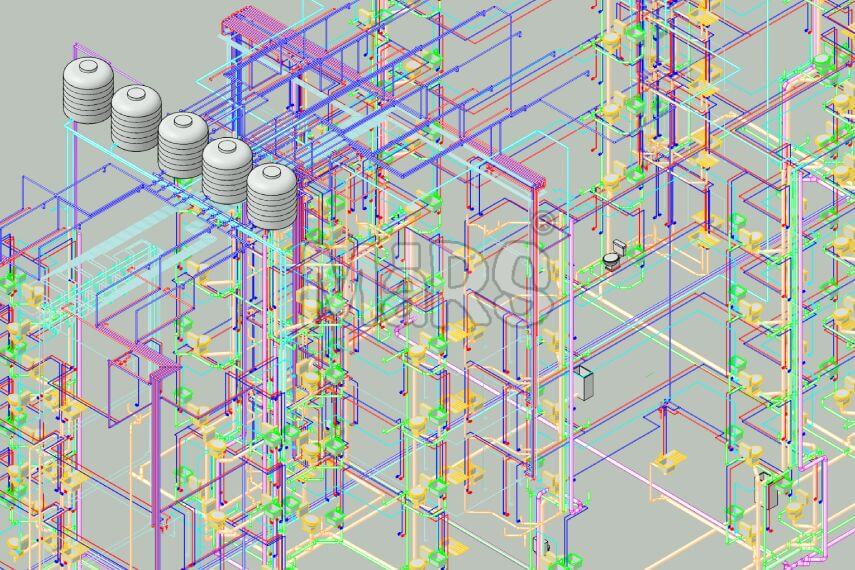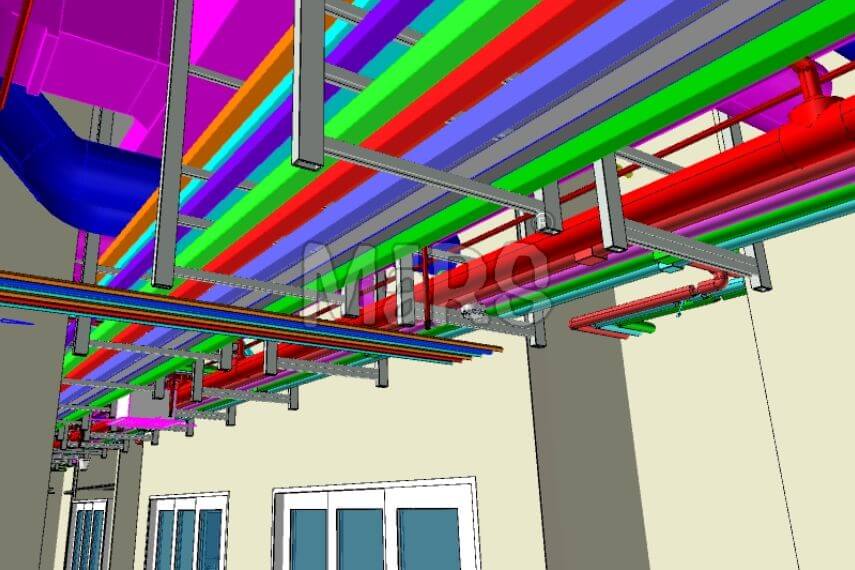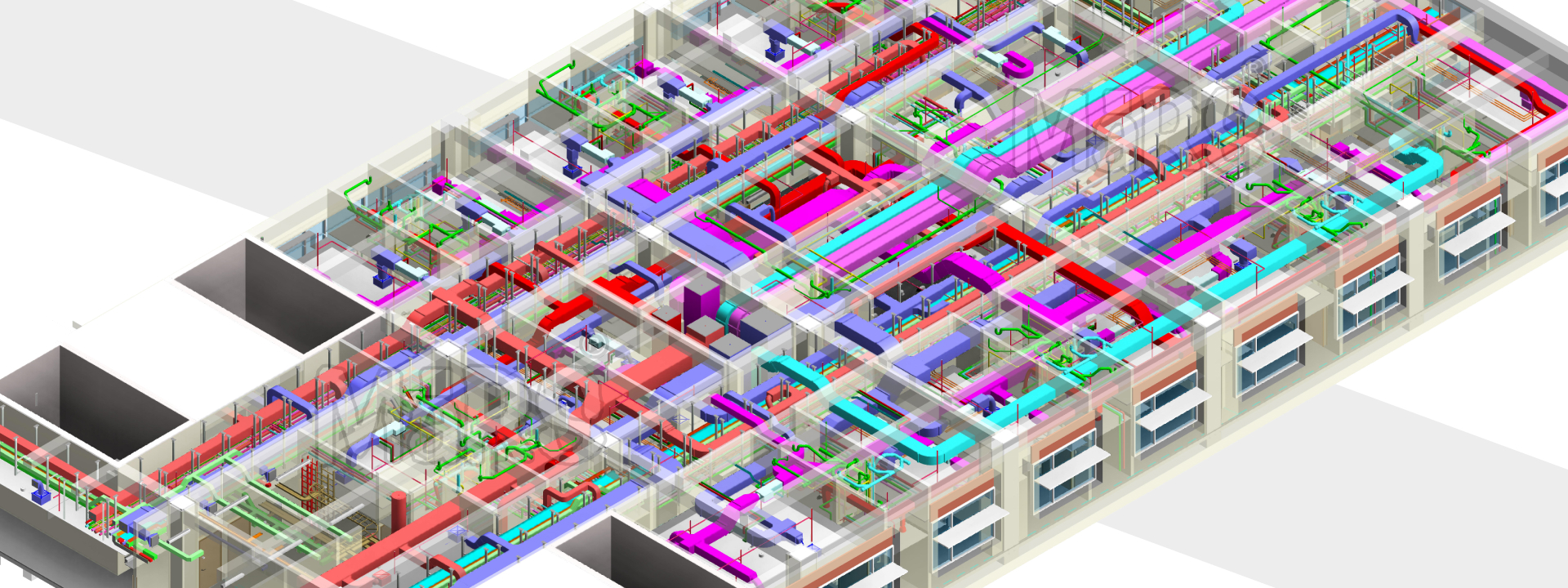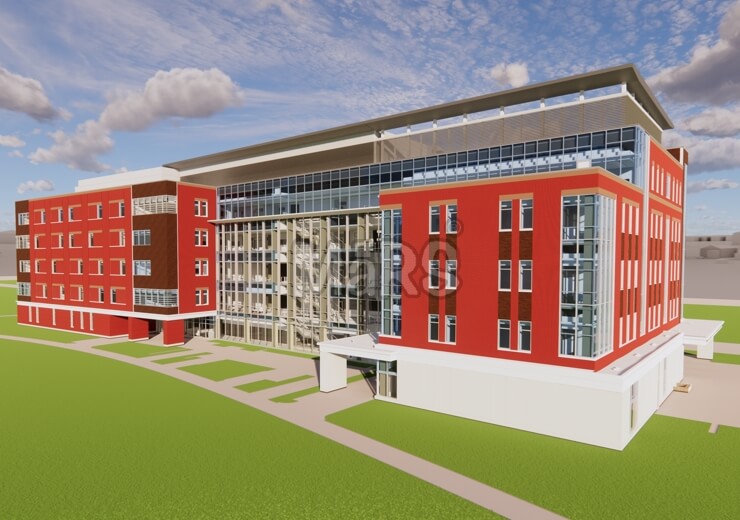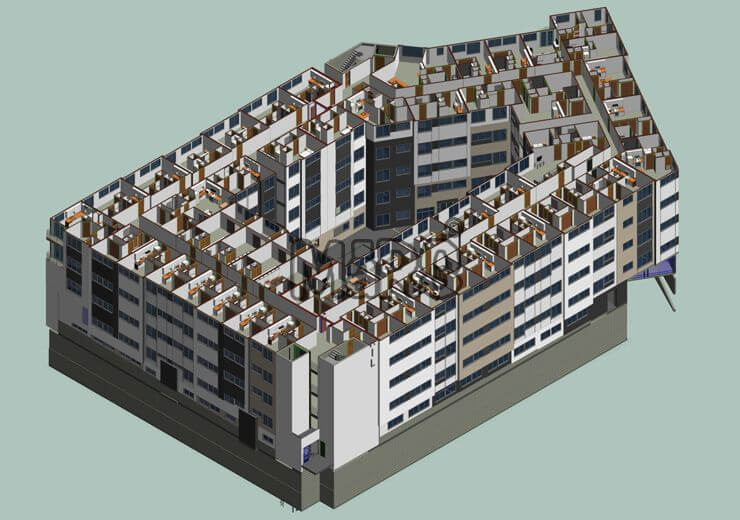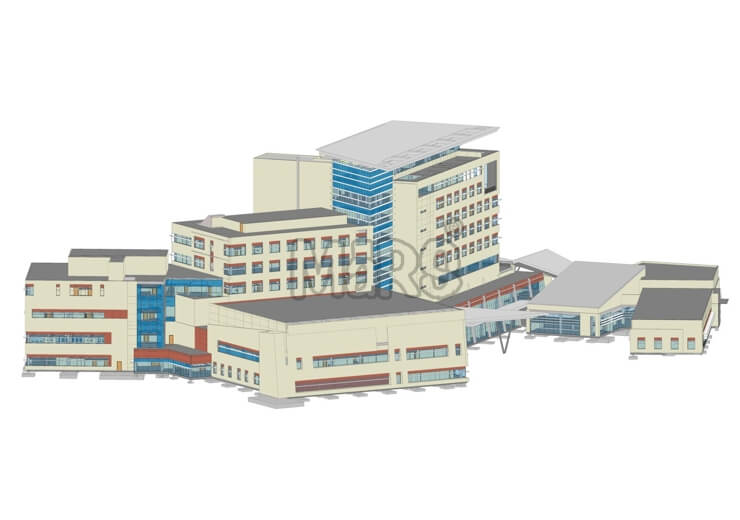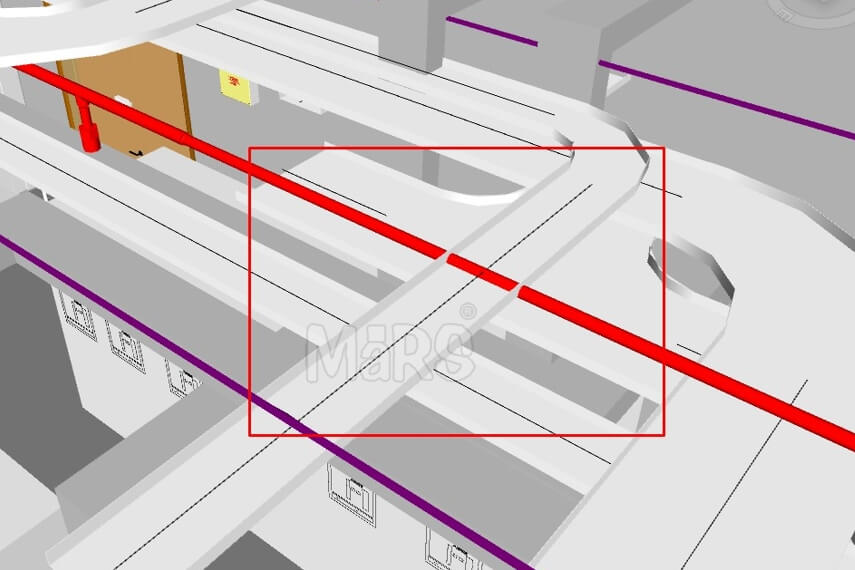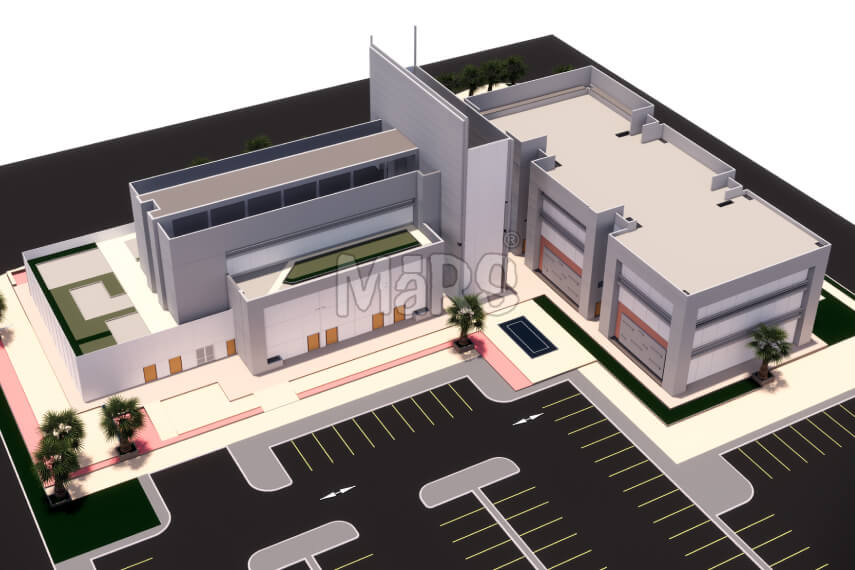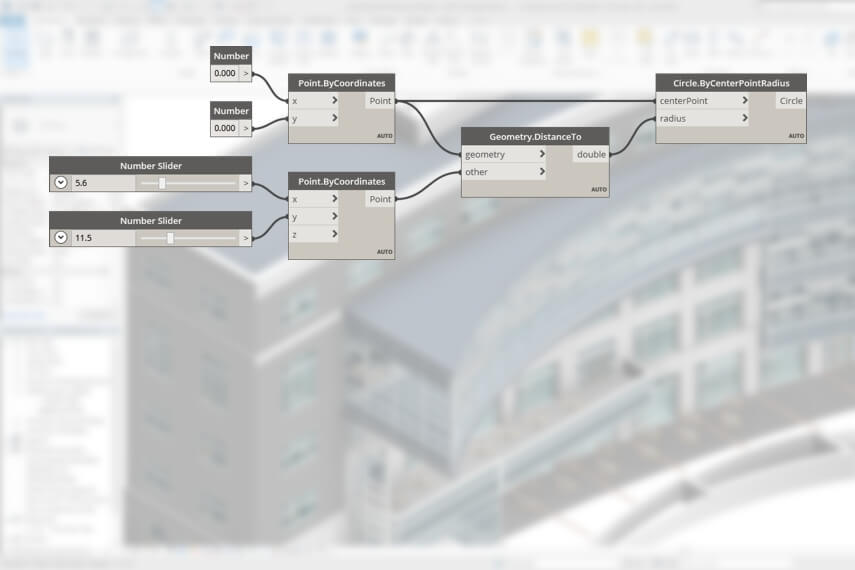BIM Coordination Services
How to manage the workflow while you have various stakeholders involved in the BIM process? How to deliver a desirable 3D Revit BIM model with minimal design clashes and disputes? MaRS Trans USA LLC is flourishing globally with its excellent BIM services including BIM coordination Services. 3D BIM coordination is an integral part of our design team to make the BIM process smooth, easy, and hassle-free. Moreover, it unifies multi-disciplinary teams and brings them to the same page through a cloud-based common data environment.
We highly emphasize BIM coordination between designers and trades to build an excellent Revit Model. Moreover, it optimizes the design data and workflow. The integrated model is accessible to all the involved parties so they can directly make swift changes to it.
The main purpose behind this is to check how well the different systems such as architectural, structural, plumbing, and fire safety co-exist with each other. It is very important to ensure that the systems don't interact with each other. Our team of professionals conducts a coordination process between different design models to ensure minimal clashes take place during the execution of BIM models.
Our Process:
- Linking Architectural, Structural and MEP model
- Combining multi-disciplinary models in BIM 360
- Generating clash reports
- Developing highlights for the details to address the issue
- Having weekly/bi-weekly meetings for discussions over issues within models
- Deriving a middle way that can do justice to all the involved entities


