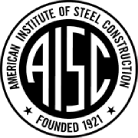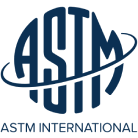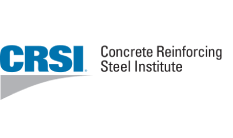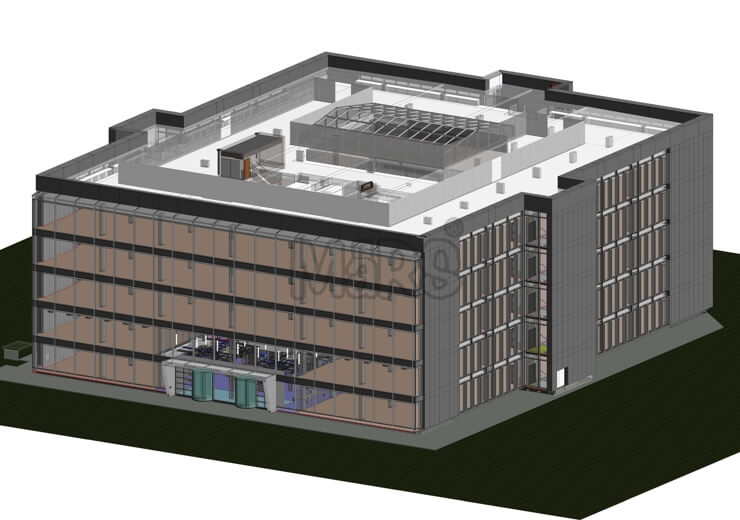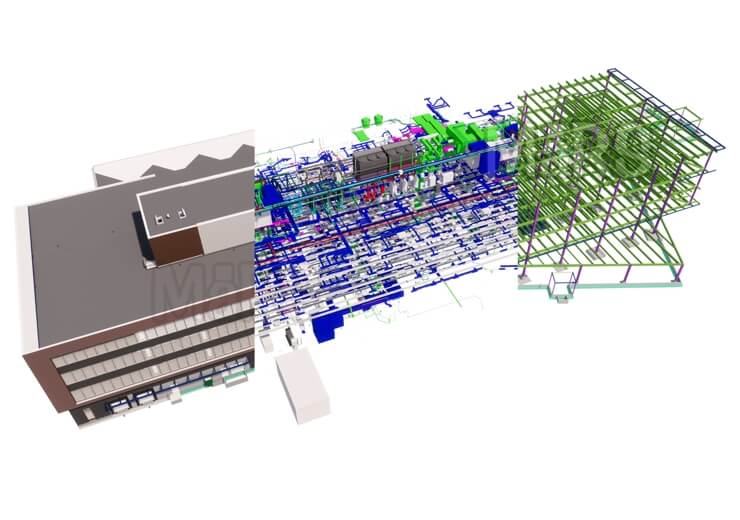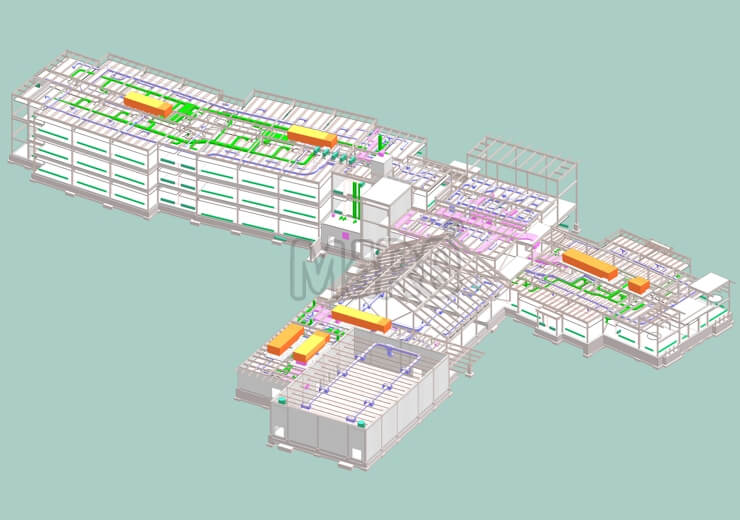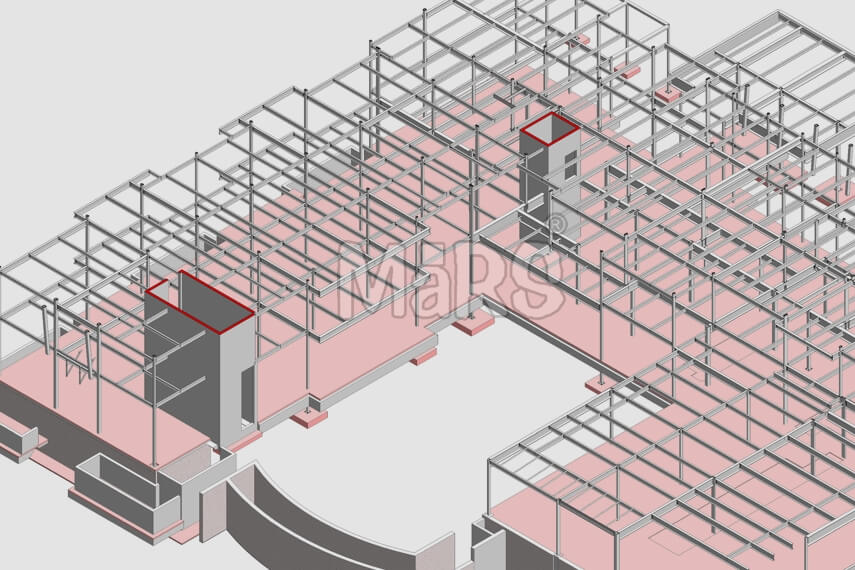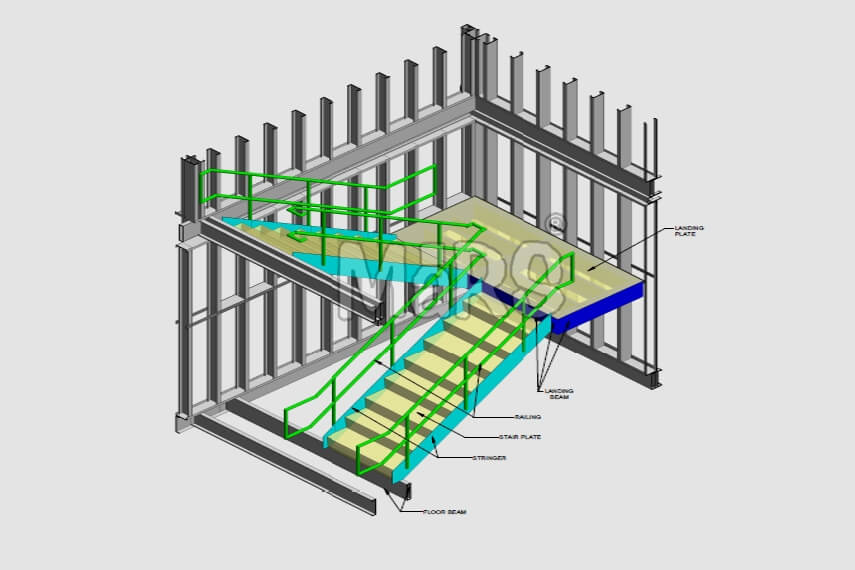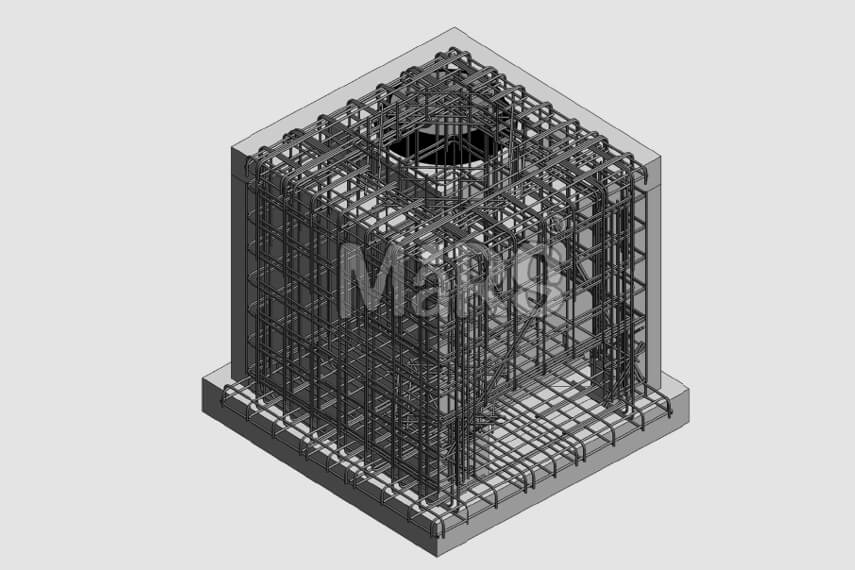Precast Concrete Detailing
MaRS Trans USA LLC offers the best in industry Precast panel detailing to its esteem clients for enhancing their project capacity.
Precast detailing is the process of producing comprehensive and precise drawings and models of precast concrete elements such as panels, beams, columns, and slabs. It entails developing exact drawings, designs, and specifications and is a crucial procedure in the construction business. Precast detailing demands specialized software that allows precise modeling and design of precast concrete segments. These precise drawings and designs are used to guide the production and installation of precast concrete elements in construction projects.
Precast detailing is vital for the building sector since it guarantees the precise production of precast components to the needed standards and specifications. The risk of mistakes and construction delays is decreased by accurate detailing, along with ensuring that precast components fit together perfectly during installation. It speeds up production time, lowers waste by assisting in error-free fabrication, and guarantees structural and aesthetic qualities. The strength and durability of precast components are increased by precast detailing, extending the life of the construction. It provides information on each element's type, size, location, placement, reinforcement, and connection details.
Accuracy comes with effective execution and we have got you covered here. MaRS Trans USA has been providing Precast Panel Detailing Services for over 18 years and is committed to providing top-notch services that bring value to our client's projects. We extend precast detailing services for structures made of concrete used in commercial, industrial, and residential projects. We provide each of the areas with maximum efficiency.
We have all kinds of resources that can help in producing efficient solutions. In today's competitive market, precast concrete detailing software is growing, and we maintain our systems updated to the newest versions to stay technologically ahead. Our skilled staff diligently takes notes from the client's point of view in every ongoing project to incorporate their preferences in the project. We are also familiar with precast concrete standards such as ASTM C27, ASTM C39, ASTM C42, ASTM C76, CSA A23.3-04, CSA A23.4-04, EN 206-1, EN 13369, AS 3600-2009 and AS 3601-2009.
However, planning and producing precast concrete components necessitate flexibility and consistency. Start strong with precast detailing and bring your vision to life with the right software and detailing team. MaRS Trans USA has one.


