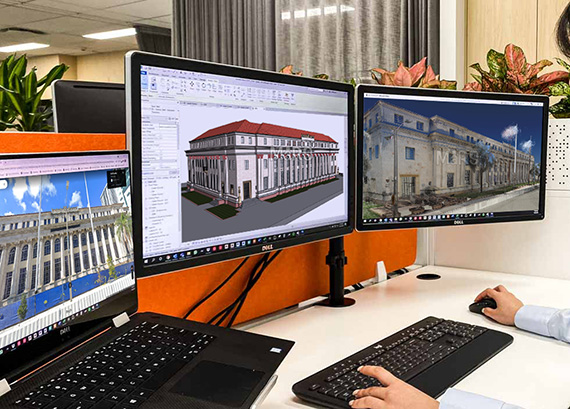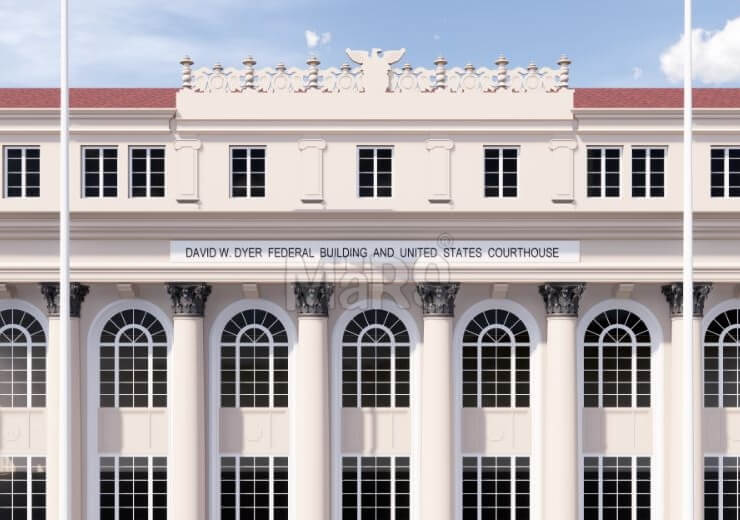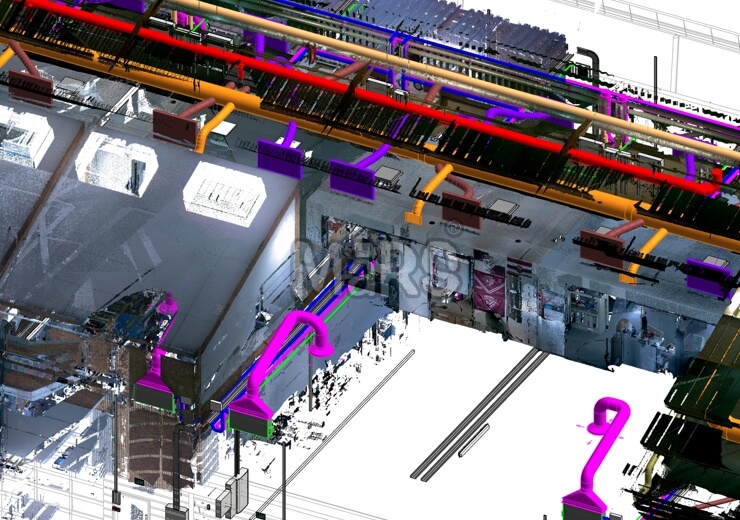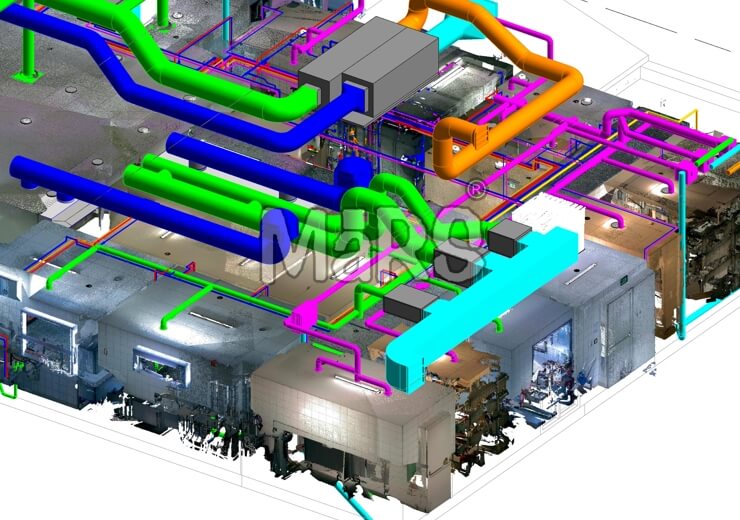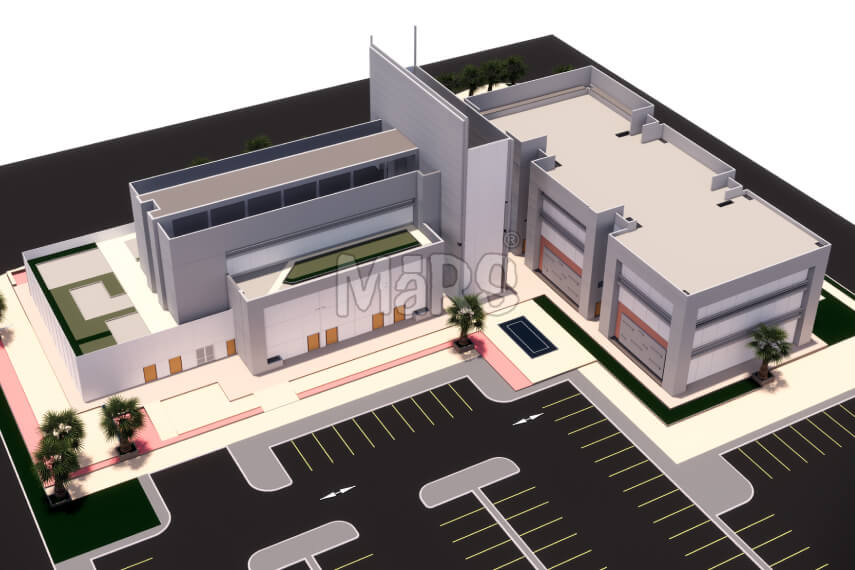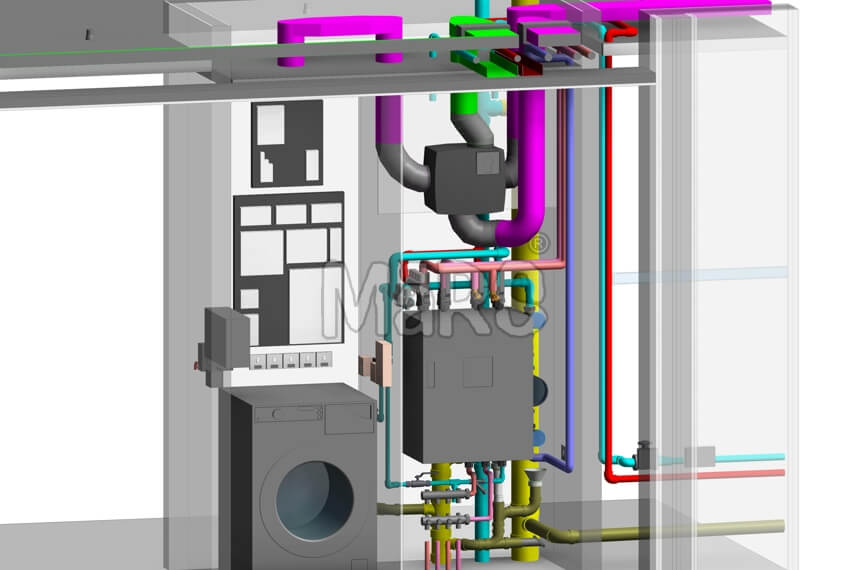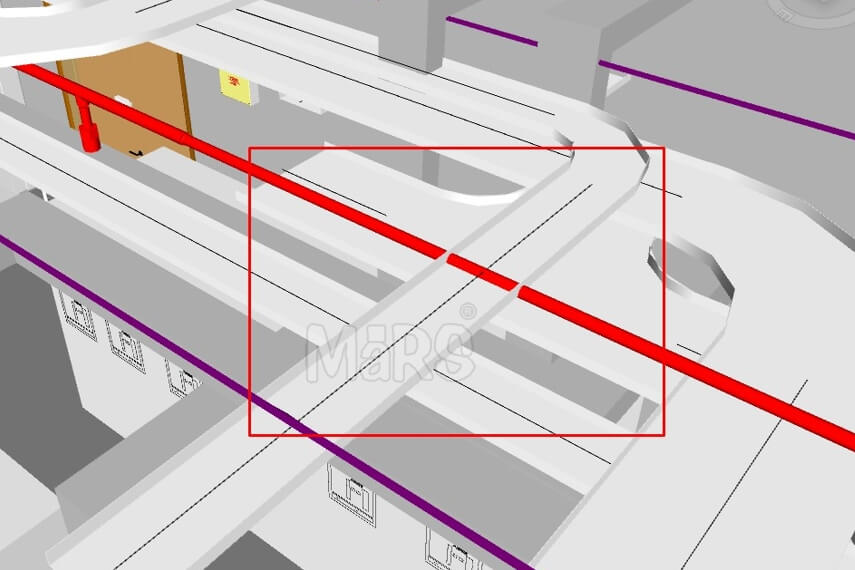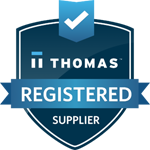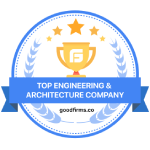LiDAR Point Cloud to 3D BIM Model for Surveying, Design, and Coordination
MaRS Trans USA has become the top pick in AEC sectors for clients when it comes to laser scanning to BIM services. We provide scan to bim services to a great array of clientele including construction companies, facility management companies, contractors, MEP firms, and building surveyors. Our Point Cloud Technician and BIM Modeler team have derived quality solutions for Scan to BIM services.
We received laser survey data with the help of LiDAR and 3D laser scanner on behalf of the clients. The scanners used for building surveys are Faro, Matterport, Trimble and Riegl. Our team gathers the scanned data in the original point cloud formats like .fls, .fws, .ptg, etc. Then an excellent BIM model is created from that data by our team.
The BIM industry entirely relies upon the tools and factors that smoothen the architectural, construction and reconstruction processes. Surveyors and professionals work in coordination to deliver the desired BIM model to clients. Our professionals properly turn the scan data into a digital model which undergoes different phases of BIM.


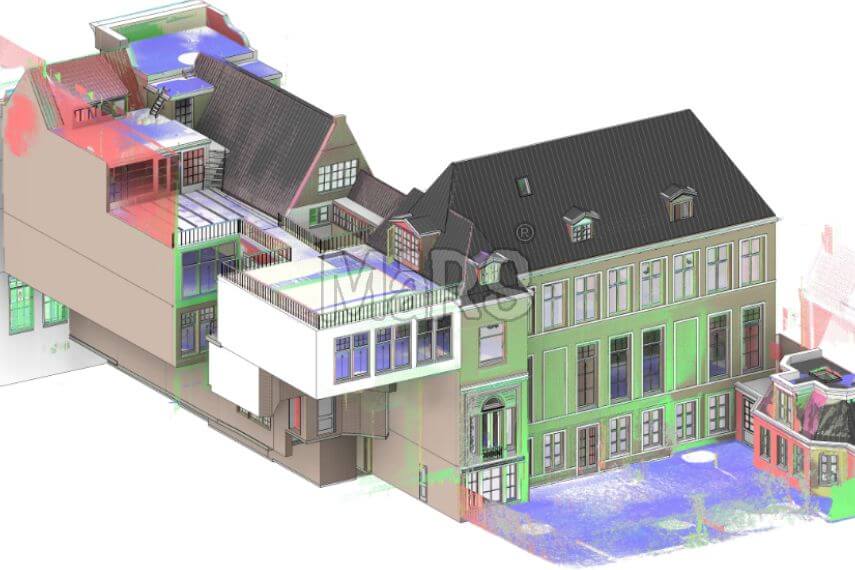
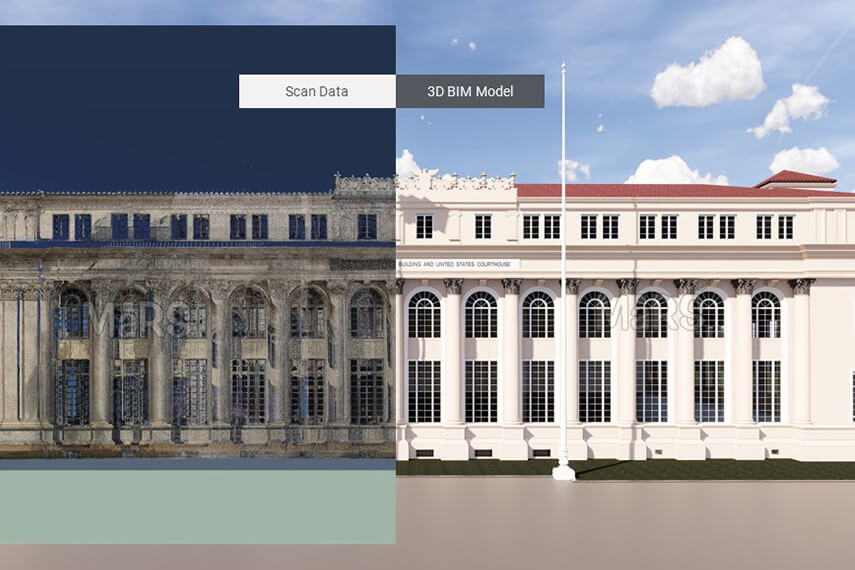
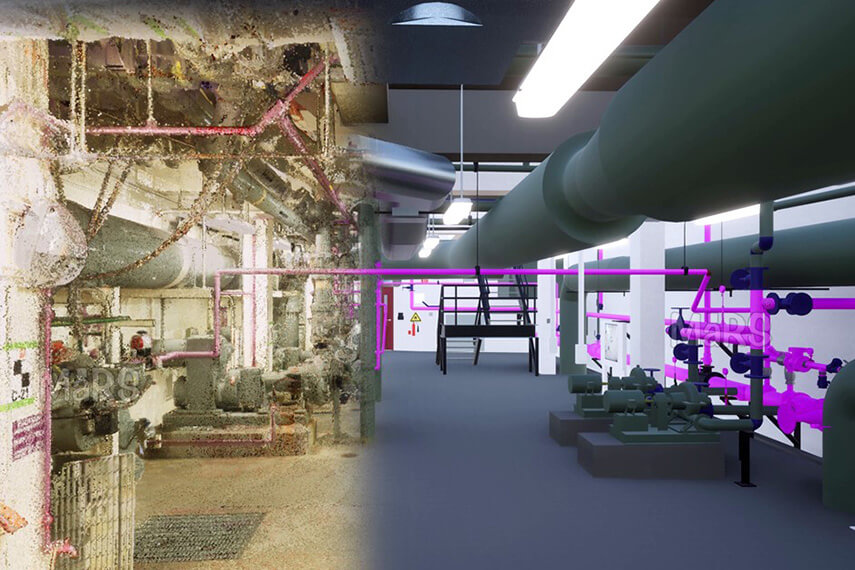







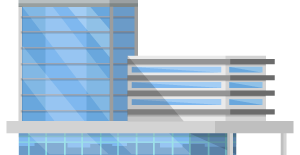

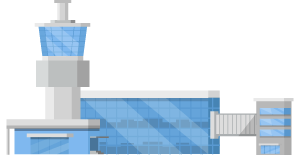




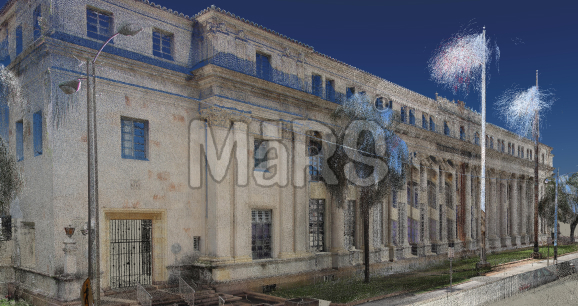
 Scan to BIM.jpg)
