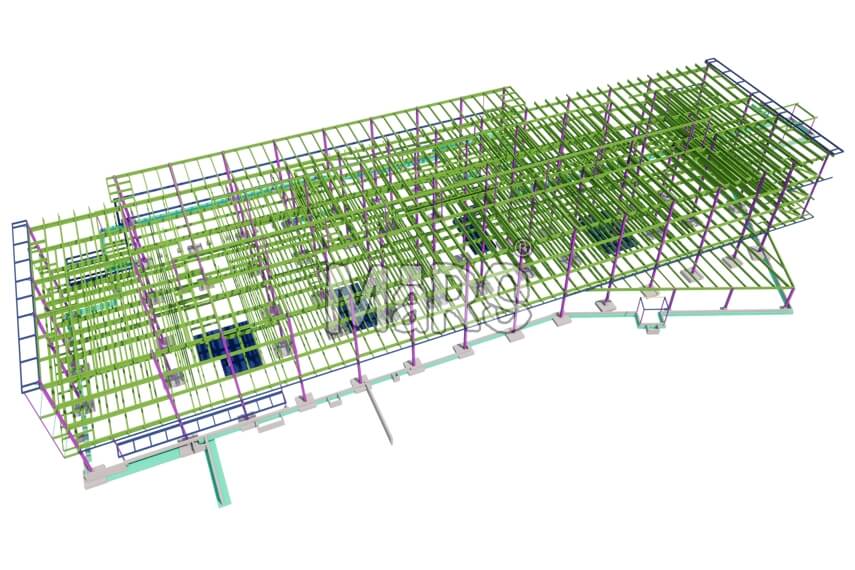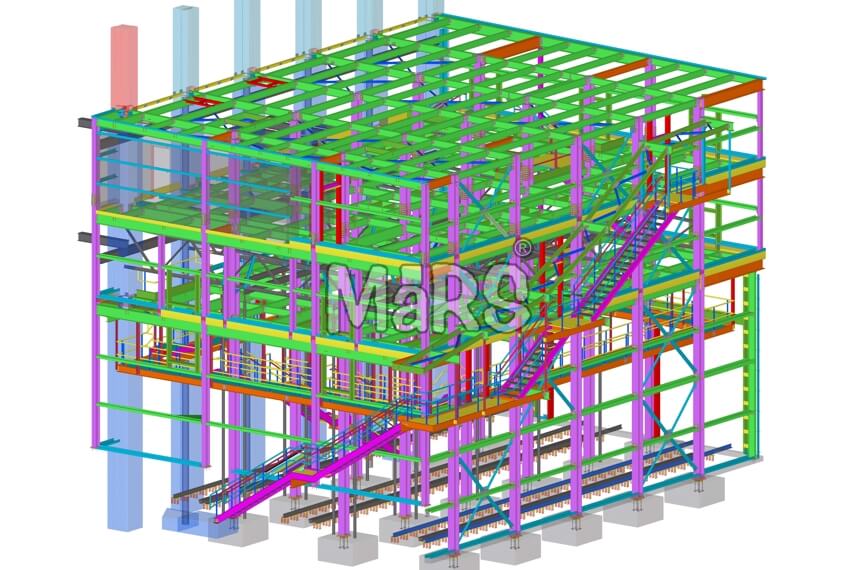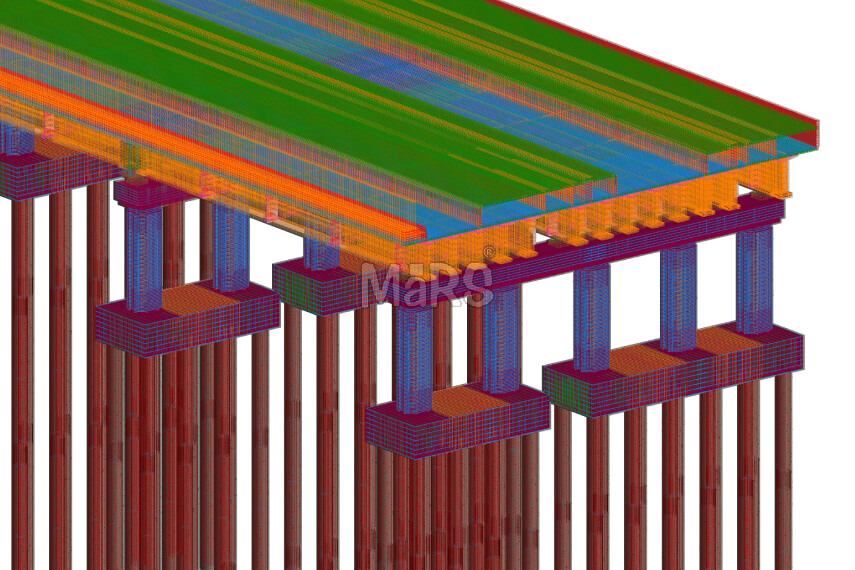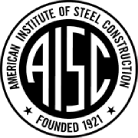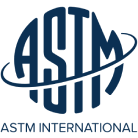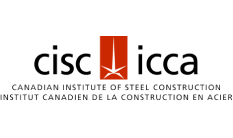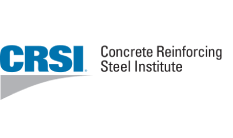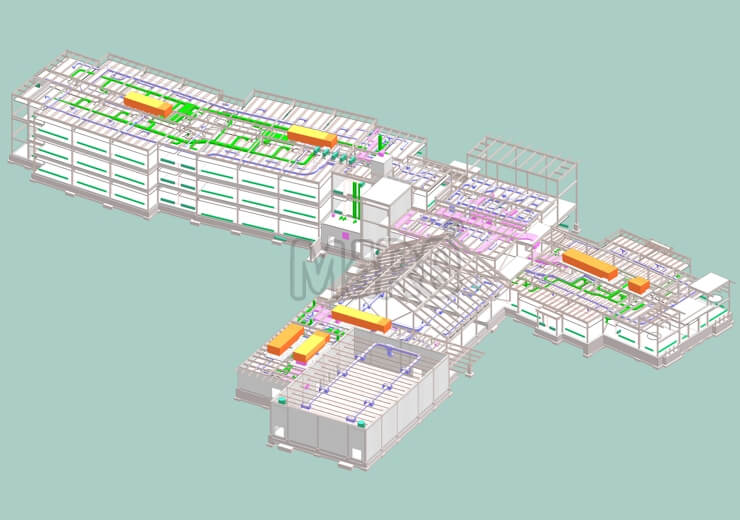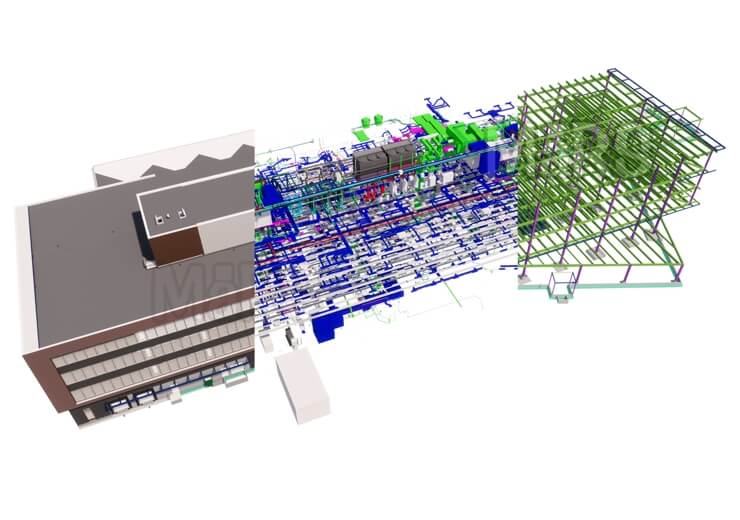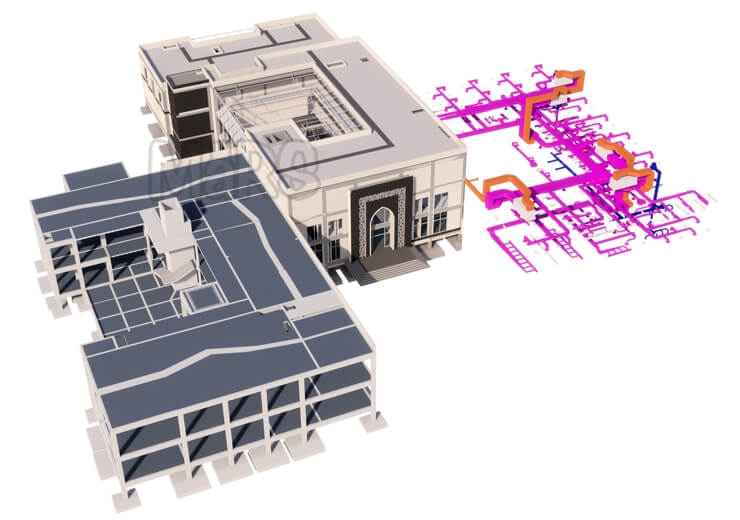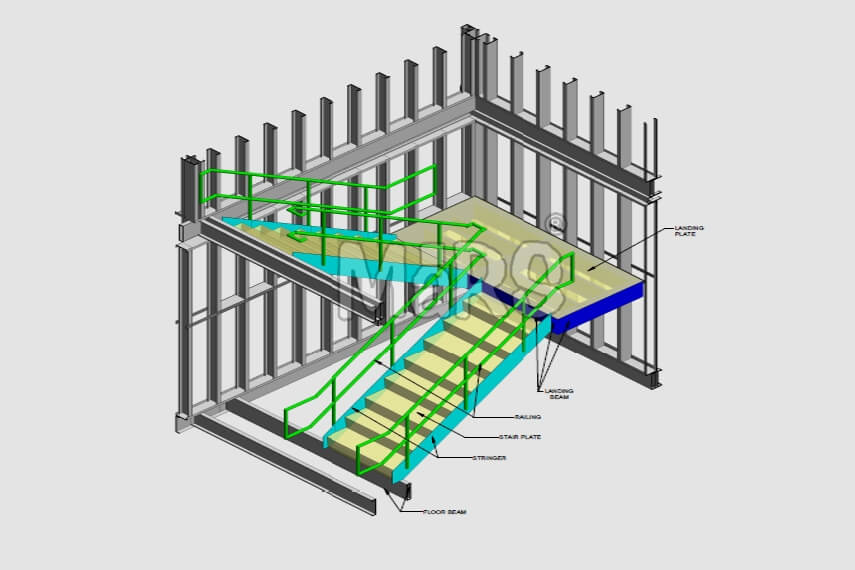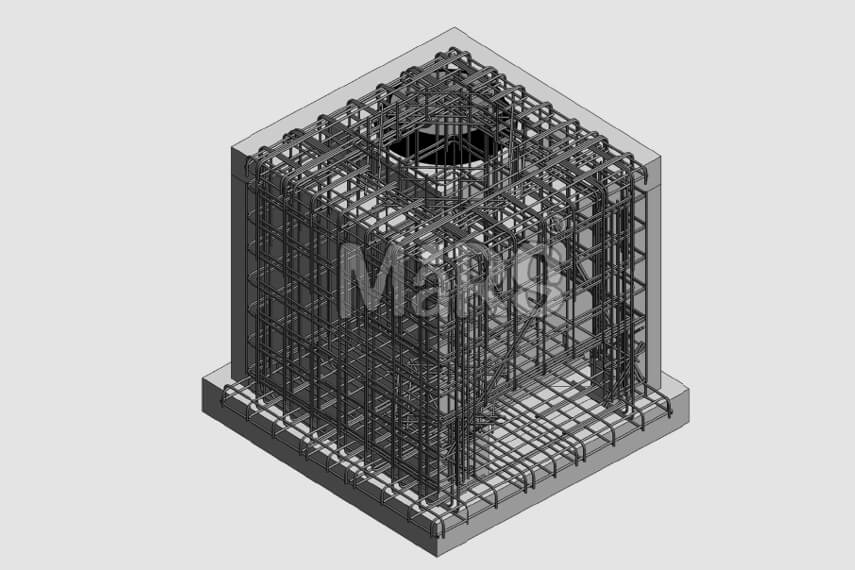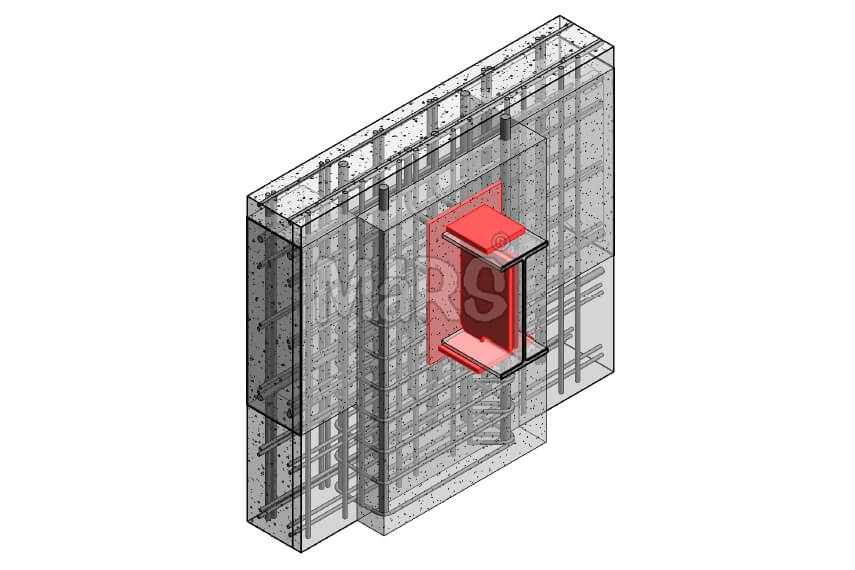Structural BIM Services
Structural BIM Solutions for a Modernizing Construction Industry by MaRS Trans USA
MaRS Trans USA provides highly detailed Structural BIM services designed for residential, commercial, industrial, and institutional projects. Our expert structural engineers, BIM modelers, and steel detailers develop intelligent 3D structural models using Autodesk Revit, Staad Pro, ETABS, and Navisworks. We deliver accurate structural design services and structural analysis services that comply with international building codes and global detailing standards. Our solutions minimize redundancy, eliminate rework, and reduce project delays during the construction phase.
We specialize in Revit structural modeling from LOD 100 to LOD 500. Our team creates data-rich, coordinated 3D BIM models for reinforced concrete, post-tensioned structures, and complex connection design. These models support fabricators, architects, and contractors with precise fabrication drawings, shop drawings, and part drawings. We also provide 2D structural drafting, construction documentation, and model-based design for various structural systems and elements. Every deliverable aligns with project milestones and meets all procedural compliance standards.
MaRS Trans USA delivers Structural BIM modeling and structural detailing services for complex AEC domain requirements. Our expert teams use leading BIM technologies and follow streamlined processes to improve BIM collaboration and construction automation. We offer customized solutions for project owners, designers, and stakeholders across different geographical regions. Our services optimize project visualization, support rapid design iteration, and improve coordination with architectural and MEP models. With over 18+ years of proven expertise and 1,800+ executed projects, we deliver time-bound execution and quality-centric delivery.


