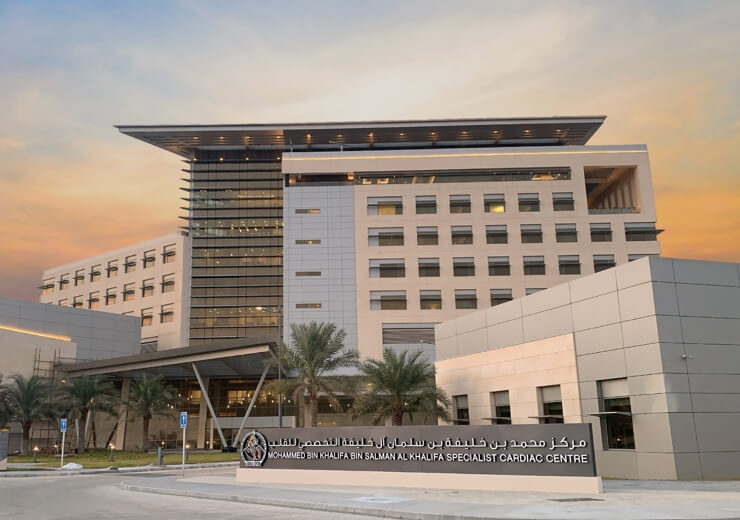
| Location | Awali, Bahrain |
| Area | 32,000 sq.m. |
| Discipline | Architectural MEPF |
| Scope of work | BIM Modeling BIM Coordination Facility Management Clash Detection |
| Software used | Revit AutoCAD Navisworks |
| Year | 2020-21 |
MKCC was established in 1992 in Awali, Bahrain as a tertiary cardiac care center. MaRS Trans USA LLC has got the opportunity for refurbishing the hospital center. With this, they have accomplished one of the major projects so far where they worked on creating a BIM model for the hospital. The area of the hospital is 32,000 sq.m. The clients required BIM modeling, BIM coordination, clash detection, and facility management from us. Our BIM engineers used Navisworks, Revit, and AutoCAD software to develop an all-encompassing model that is great both in accuracy and quality. With the right expertise, the model was successfully used.
Combining architectural design and MEP concepts in one single model is a complicated work. And especially when it comes to redesigning a hospital there are so many factors under evaluation. This particular building had modern architecture for which minute detailings were to be considered. The existing structure was to be merged with the modern designs and produce a state of the facilities within it.
The accurate work in Revit and adept hold of the software knowledge made it easy for the engineers to complete the project as per the requirements. By putting all the details in the software correctly, the model was executed finely.
Working on BIM requires specific knowledge of Bahrain building and industry standards. Therefore, you can contact MaRS Trans USA LLC for BIM Modelers in Bahrain who are experts in all disciplines. Do you have an upcoming project in the sectors of building, water, infrastructure, or industrial and need an BIM? Just send us your project details.
Get a quoteContact us today for free consultation or more information.
Get In Touch© 2024 MaRS Trans USA LLC | All rights are reserved