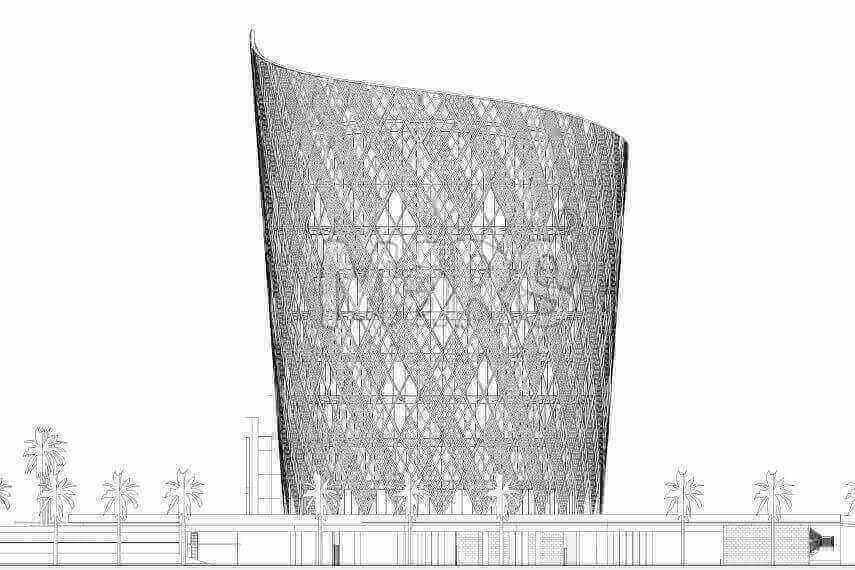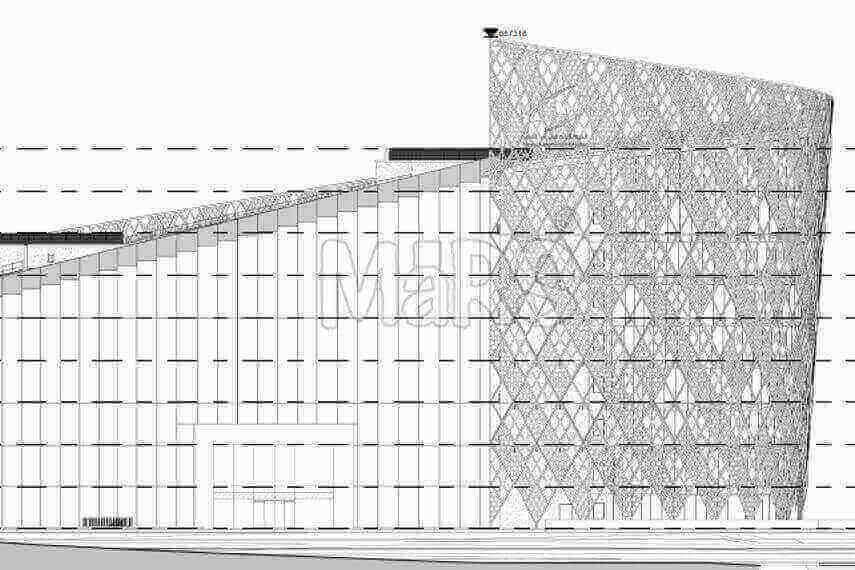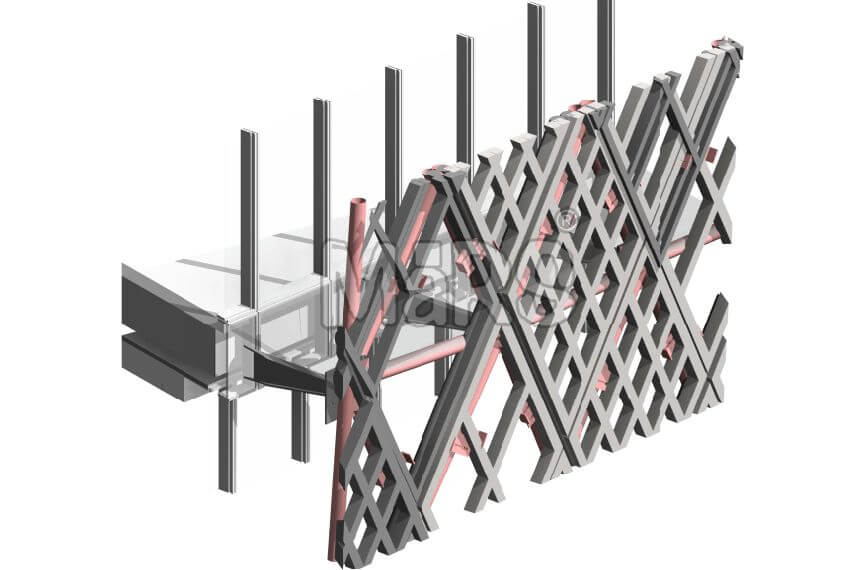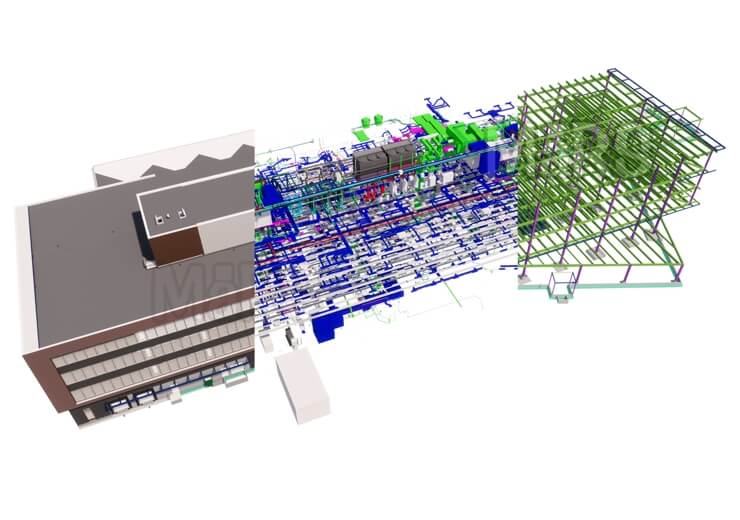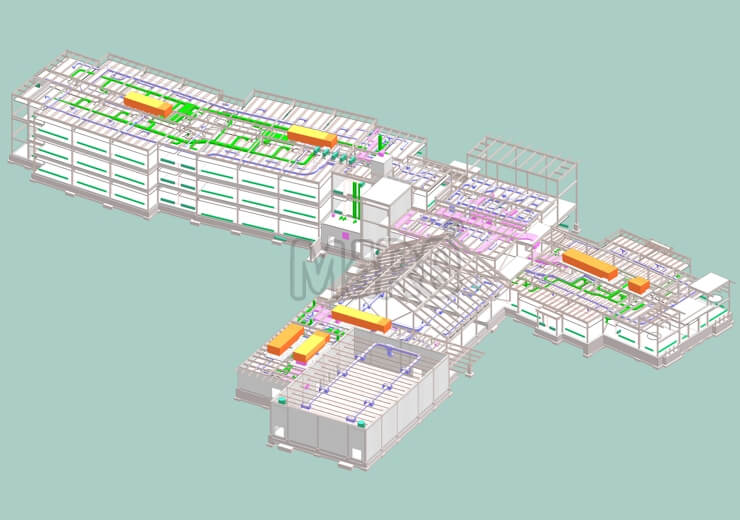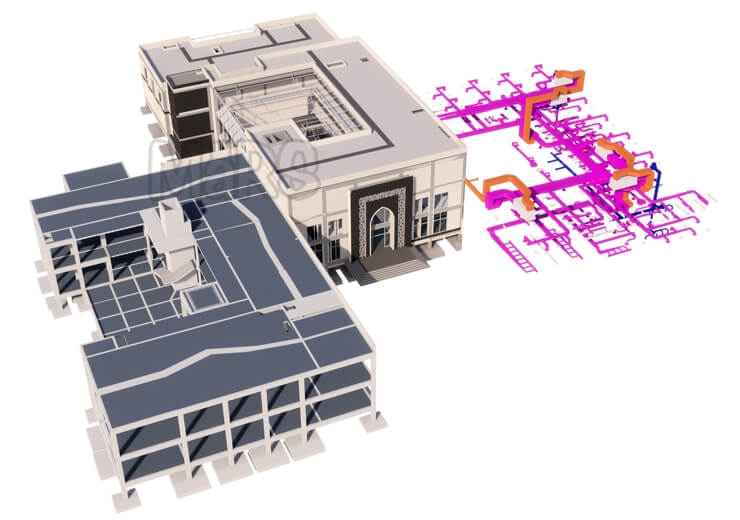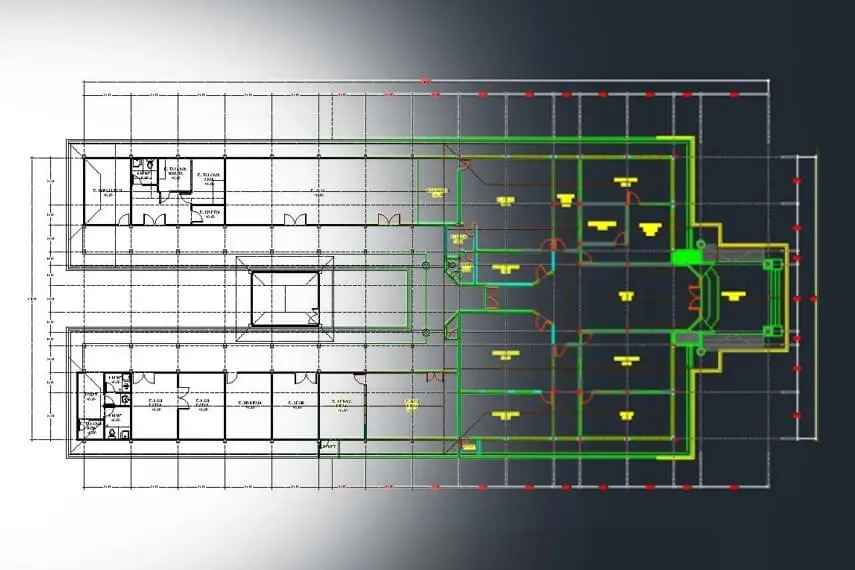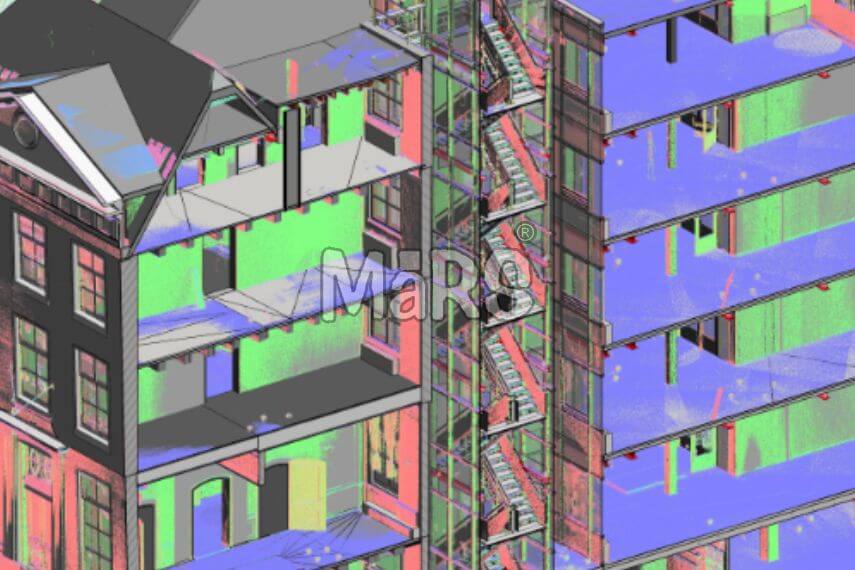Facade Shop Drawings Services
MaRS Trans USA is one of the leading names among facade shop drawing service providers around the globe.
The facade fabrication industry is expanding due to the higher demand of clients for the pleasant appearance of their buildings. The facade acts as an envelope of the building that improves the elevation of the building and also provides privacy and shields the occupants from the outer environmental factors.
Our adept professionals efficiently prepare the glazing shop drawings that provide the structure and shape of the building facades. The facade shop drawings contain various details related to material, dimensions, fabrication, and installation. The project managers and installers also leverage our storefront shop drawings in case of renovation. Also, they get useful while conducting diagnostic studies of buildings and seeking approval from local government authorities.
Our experts prepare customized facade shop drawings in a way that can maintain the indoor climate of the building by balancing out the heat and cold. We offer a wide variety of curtain wall shop drawing services ranging from curtain wall shop drawings and structural glazing to storefront drawings.
MaRS Trans USA has been the top preference for custom facade shop drawings services due to its clietnt-frist approach. Our architects create a road map of the project by generating facade shop drawings that become handy for project managers to proceed ahead.
With the advent of BIM in the AEC sector, the construction process has been expedited like never before. The fabricators have also become occupied with tight construction schedules. Our facade team offers affordable facade services which not only aid them to bid aptly but also deliver quality services to the clients.
With the advent of BIM in the AEC sector, the construction process has been expedited like never before. The fabricators have also become occupied with tight construction schedules. Our facade team offers affordable facade services which not only aid them to bid aptly but also deliver quality services to the clients. We prepare various shop drawings including all glass shop drawings that bring clarity to contractors and builders about any potential issues, they might face before embarking on the building process.


