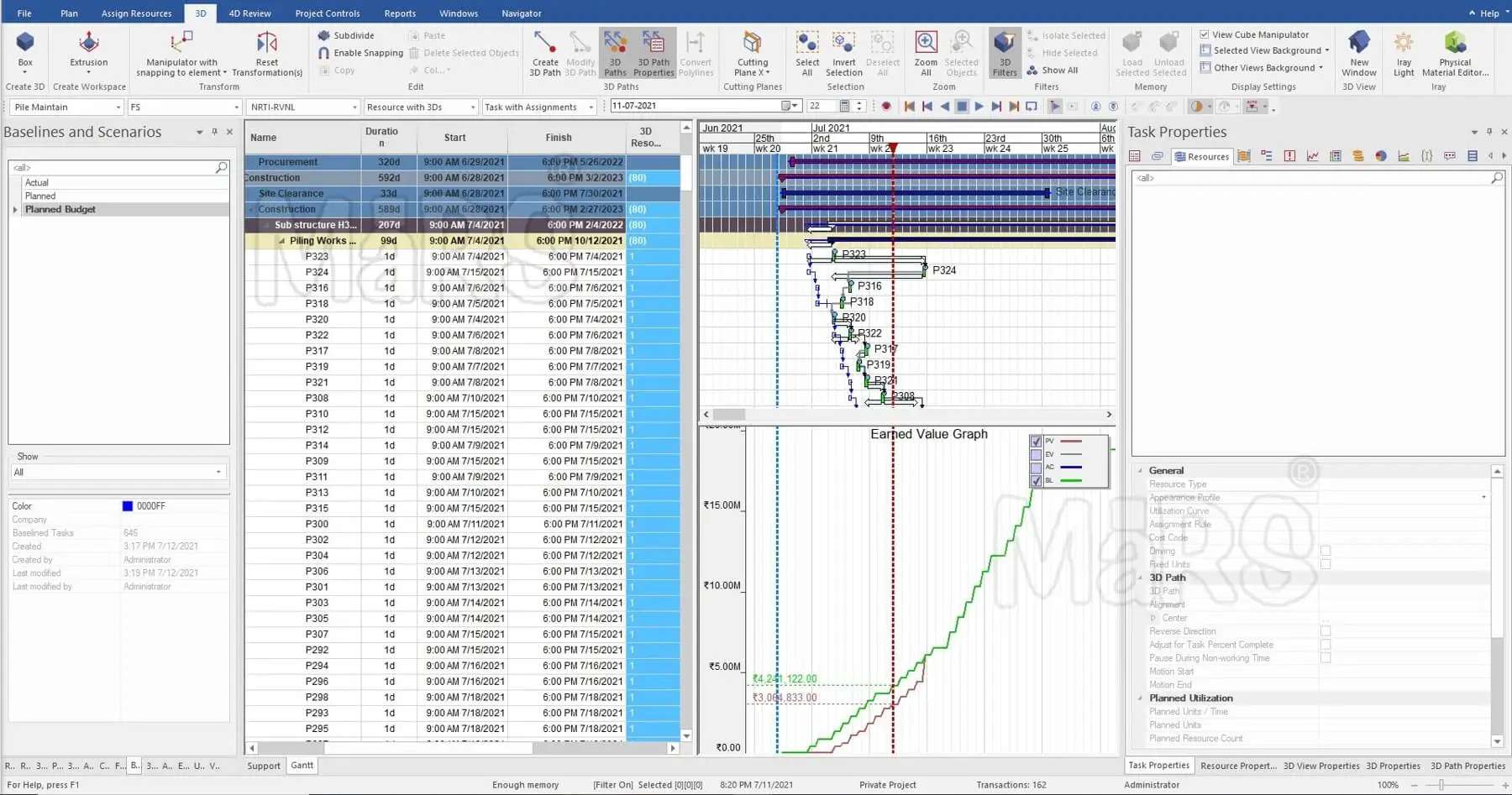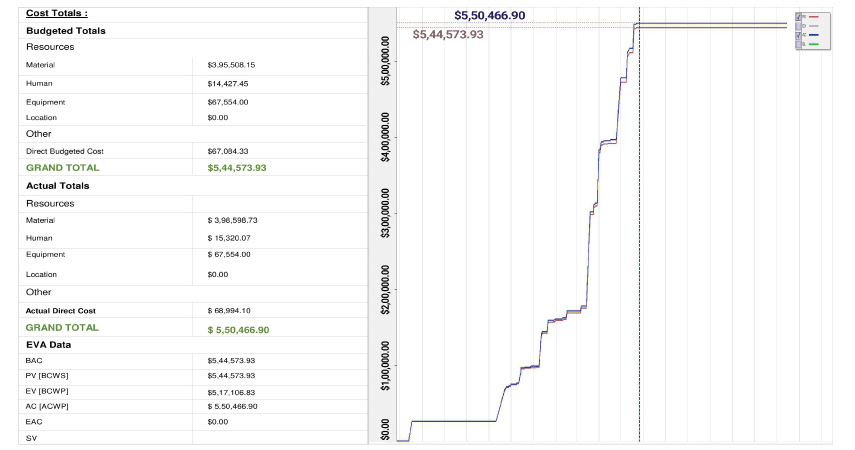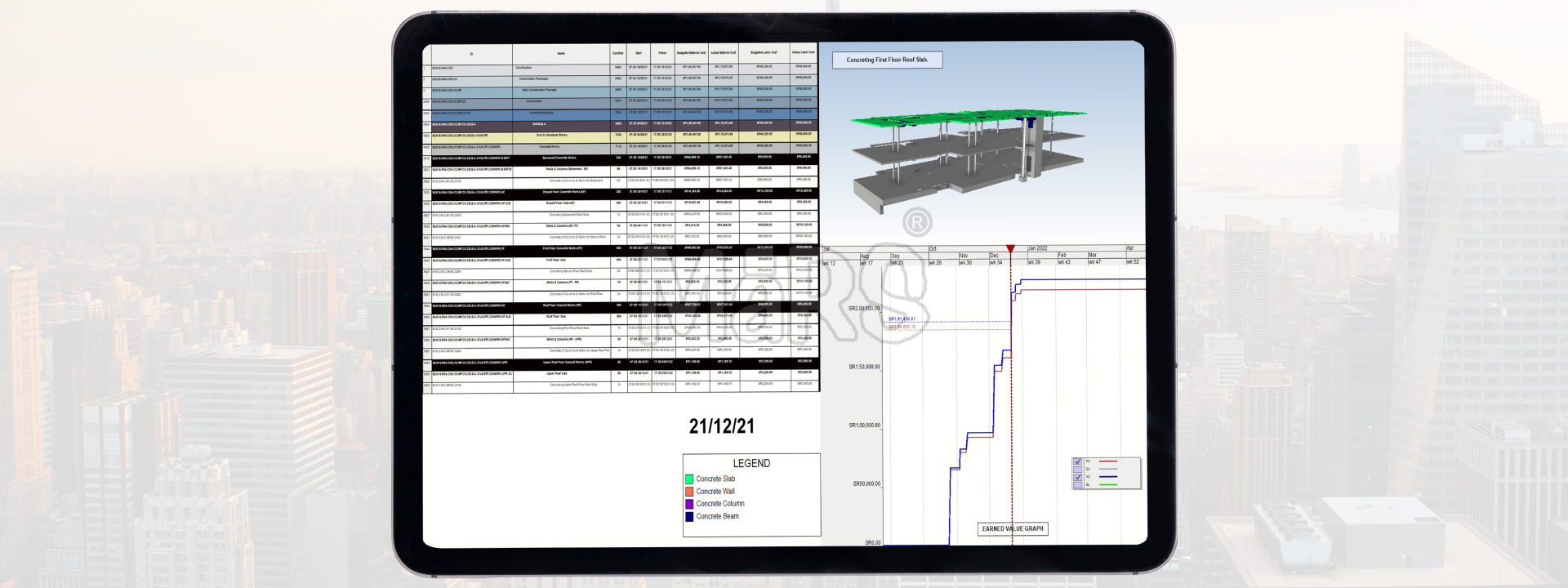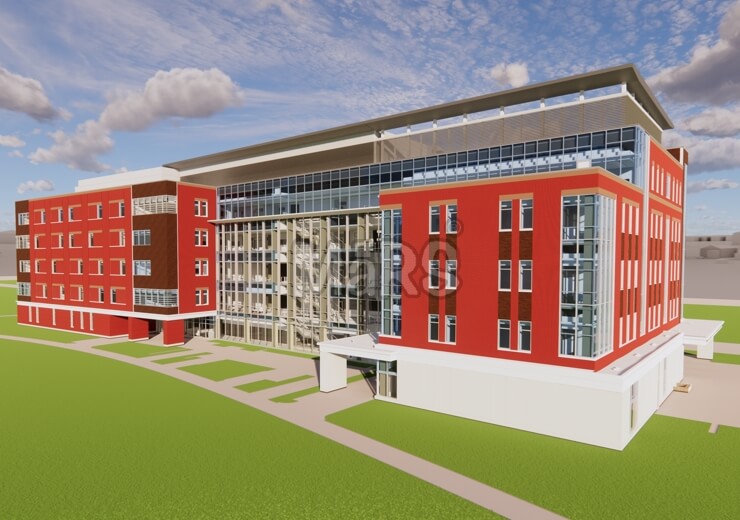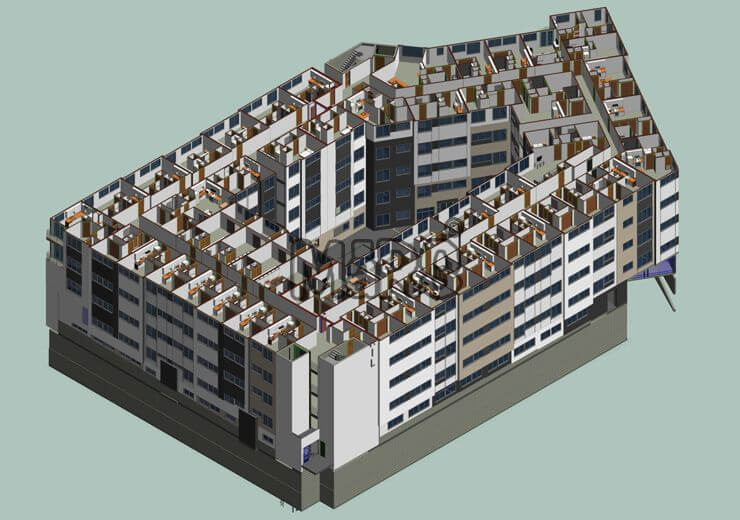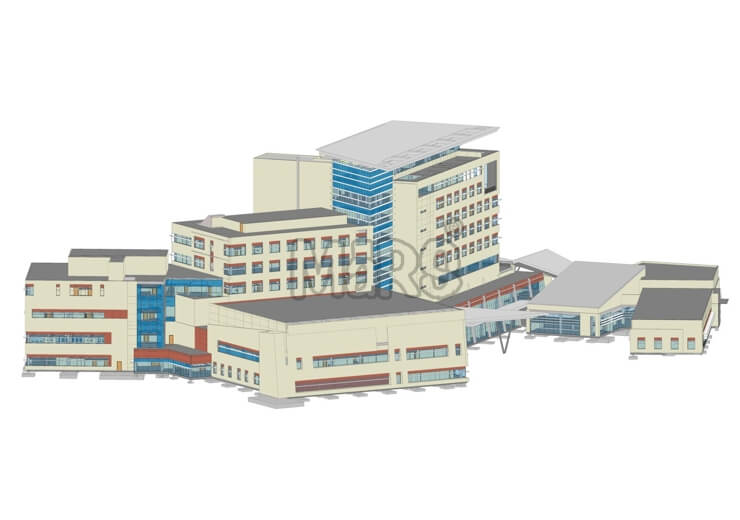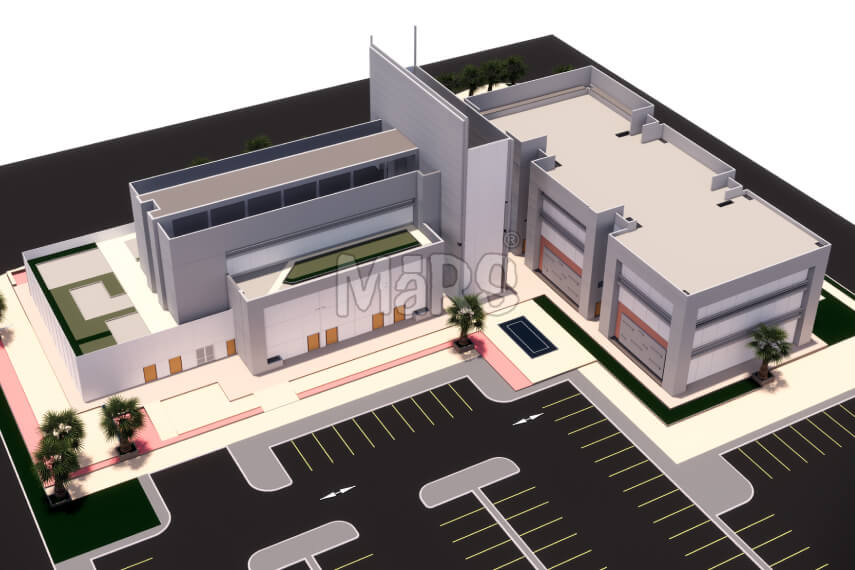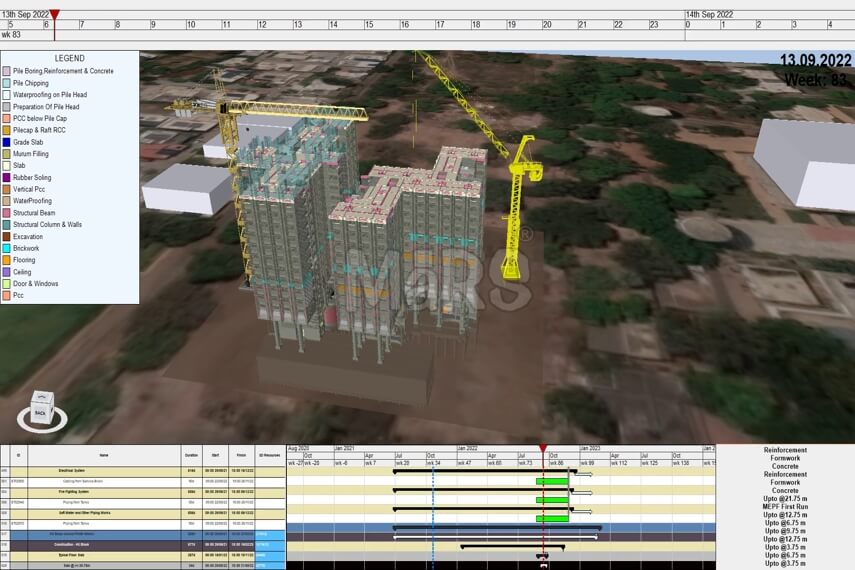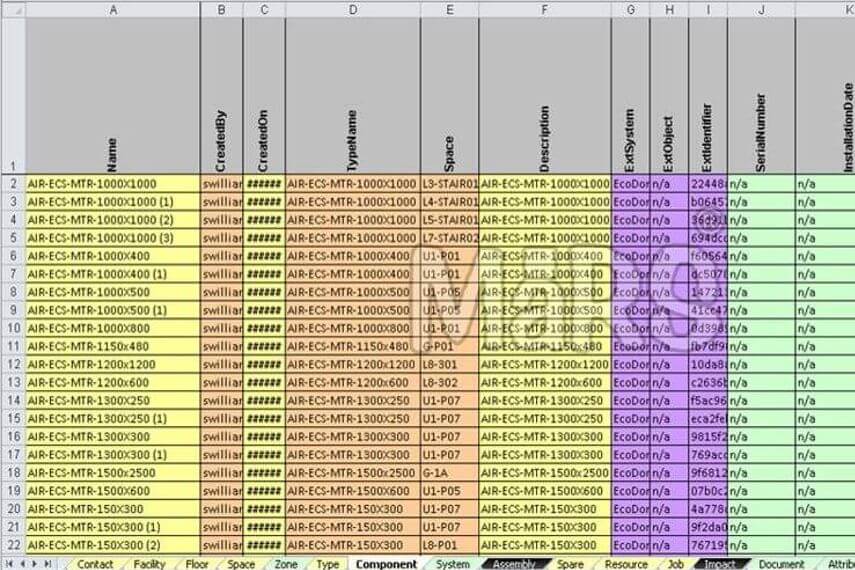5D BIM for Construction Cost Estimation
Preparing a budget that can keep you cost-effective is very crucial in every case, either for your home or for a construction firm. MaRS Trans USA has been preparing 5D BIM For Cost estimations of various construction projects based on data and information linked to specific elements within a model.
We add a 5th dimension called budget planning of the project to 3D and 4D Models. Our professionals efficiently consolidate the design, schedule, and BIM for estimation of the project. We aim at providing 5D BIM Services that can help complete your project on time and within budget with the least material wastage.
We extract required project information from material quantities and sequencing through models. Our team of BIM engineers looks into the quantities of components, equipment and supplies in a project which helps them evaluate their overall development costs.
At MaRS Trans USA, we prepare precise quantities of different building elements to calculate the cost of the whole project at current buying prices. Also, the construction cost varies automatically in case of future upgradation of the model. We also help stakeholders to generate precise bills of quantities and bills of materials.
The accuracy of computer-aided calculations is undeniably higher than manual BIM estimation. Our team of adept estimators frames precise cost plans according to industry forecasts.


