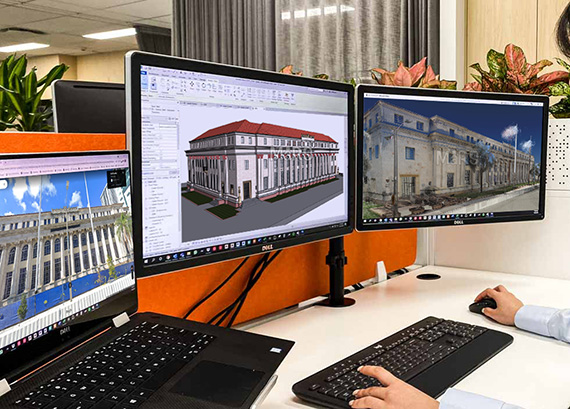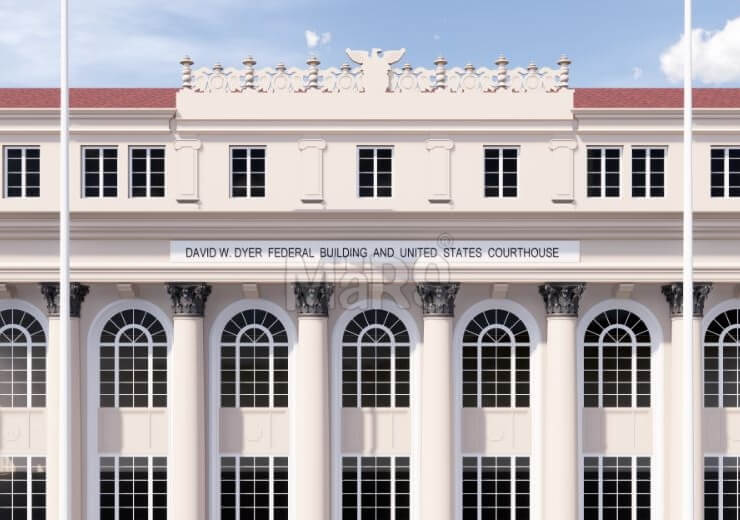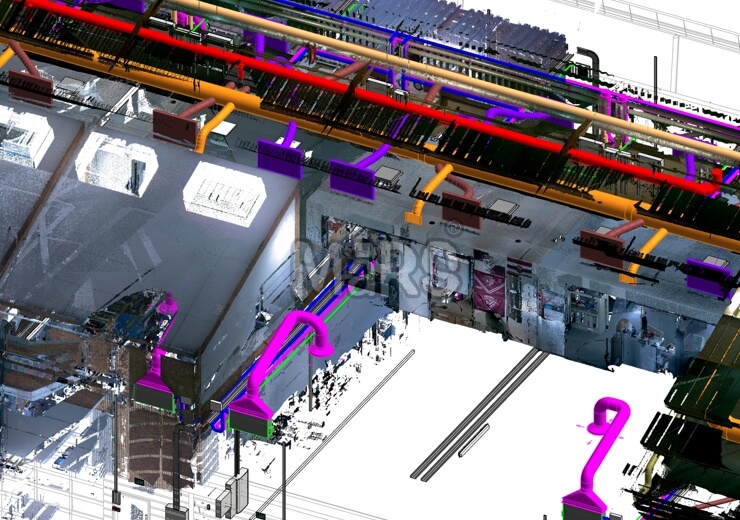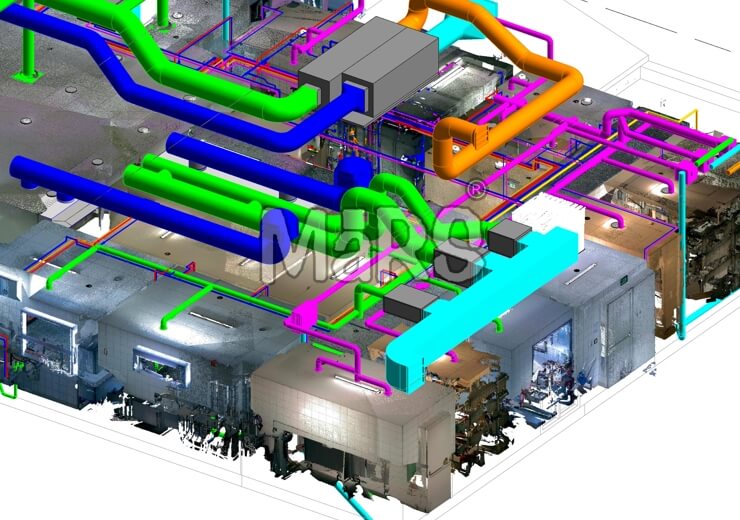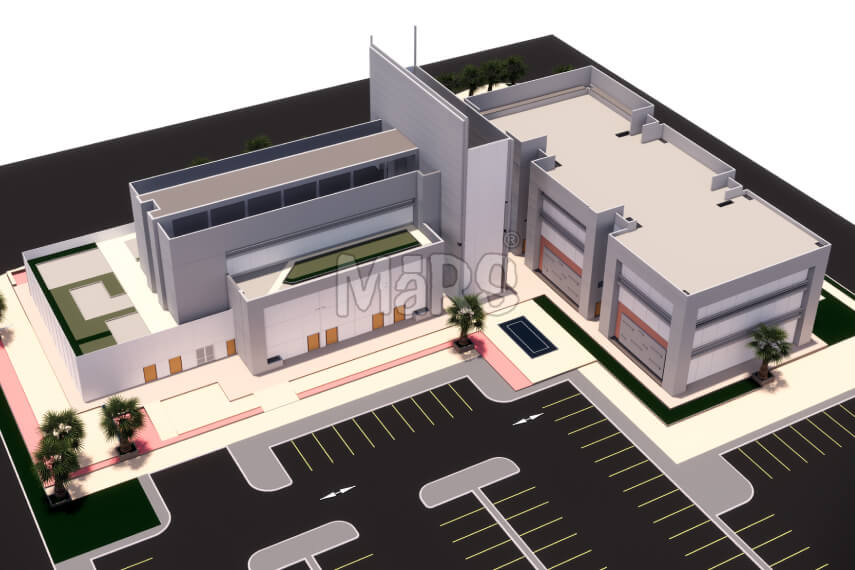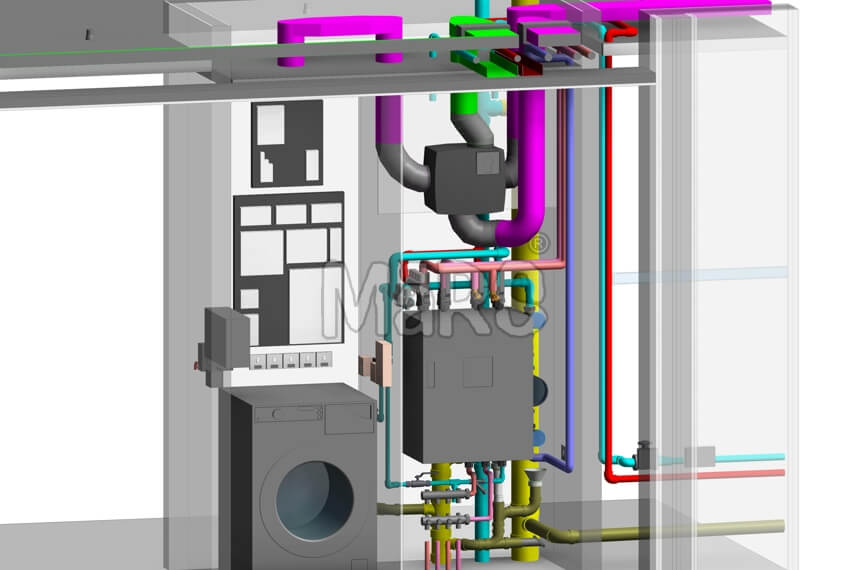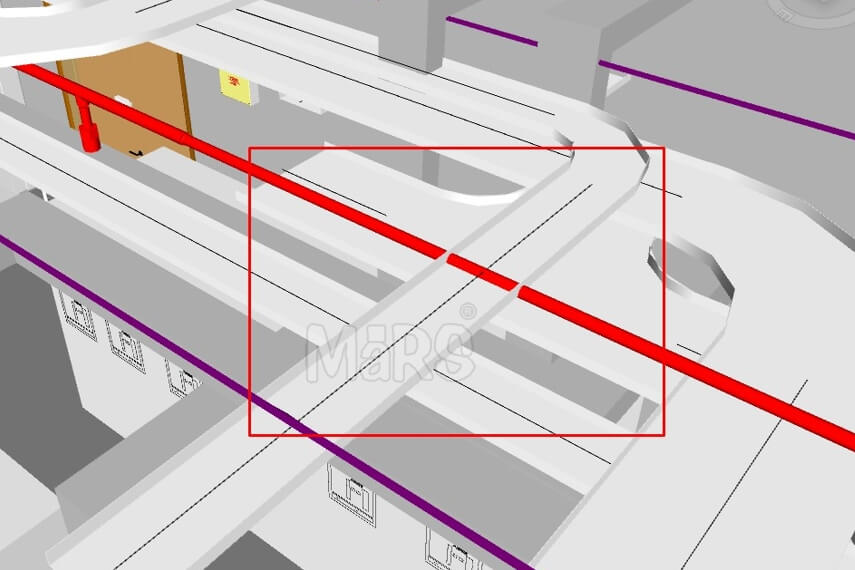Scan to Plan 2D AutoCAD Drawing Services from As-Built Conditions
MaRS Trans USA offers a variety of accurate Point Cloud to 2D CAD Drawing services globally. This includes detailed architectural, structural, and MEP drawings for all types of projects.
MaRS Trans USA provides a Point Cloud to 2D CAD Drawings services globally, specializing in converting complex point cloud data into precise and functional 2D CAD models. Our services cover a wide variety of industries, ensuring accurate drawings for the AEC projects.
We deliver detailed Point Cloud to AutoCAD or Scan to CAD Conversion services in countries like the USA, UK, UAE, Saudi Arabia, Canada, Australia, India, Germany, Switzerland, Sweden, and over 20 more. In the architecture, engineering, and construction industries, the ability to translate point cloud data into 2D drawings has become an essential step for accurate project execution. Point clouds are created using laser scanning or photos and capture the shape of real spaces, helping us document existing conditions, renovations, and complex designs accurately.
MaRS Trans USA specializes in converting raw point cloud data into clear, accurate 2D CAD drawings. We support a wide range of point cloud formats, including RCS/RCP, E57, LAS, LGS, XYZ, PCG, and PTX. Our expert team of CAD modellers meticulously analyzes point cloud files and produces 2D CAD drawings, ensuring smooth integration into your workflows and accelerating project timelines.



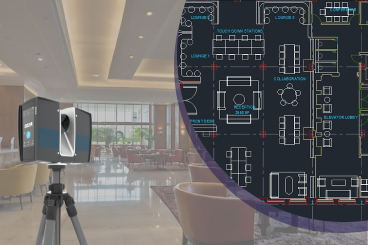
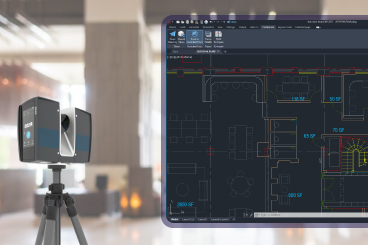
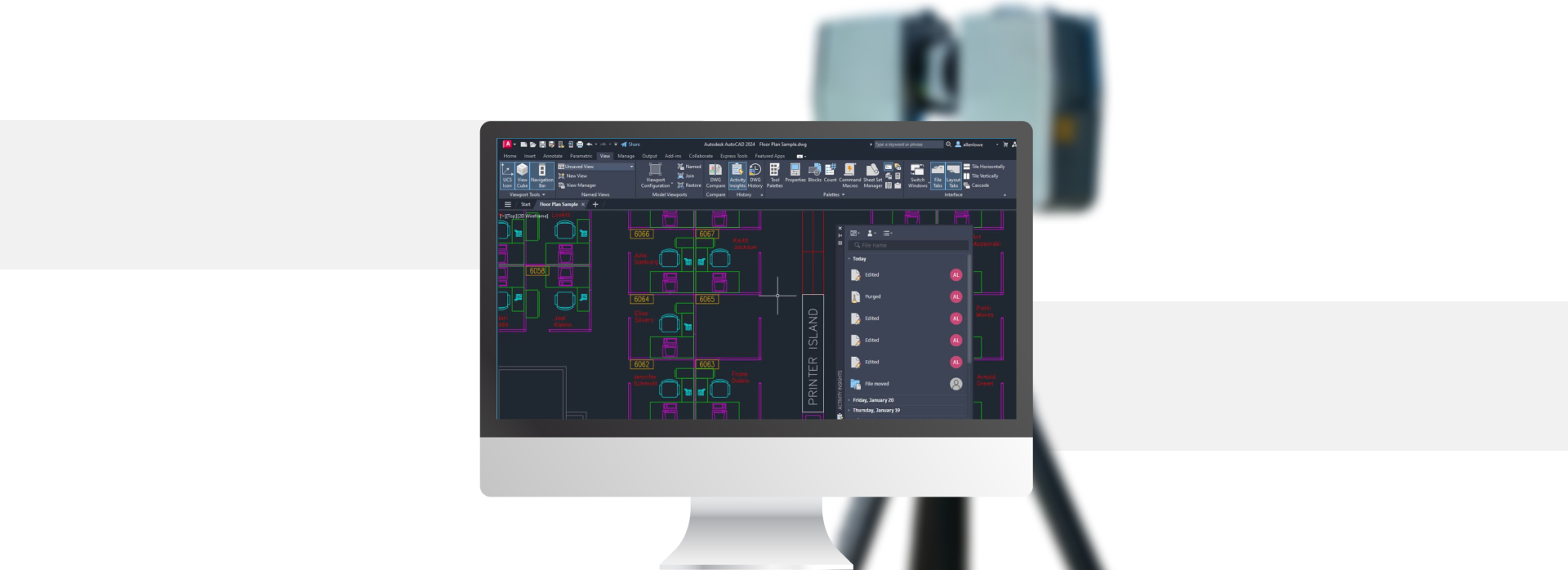
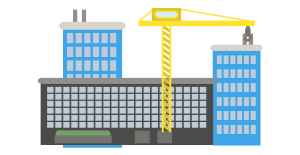

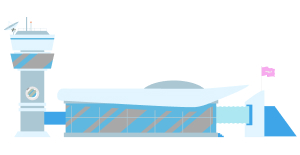




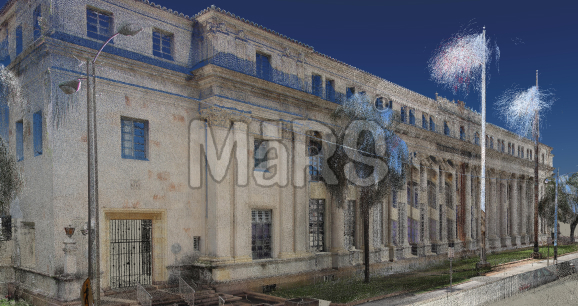
 Scan to BIM.jpg)
