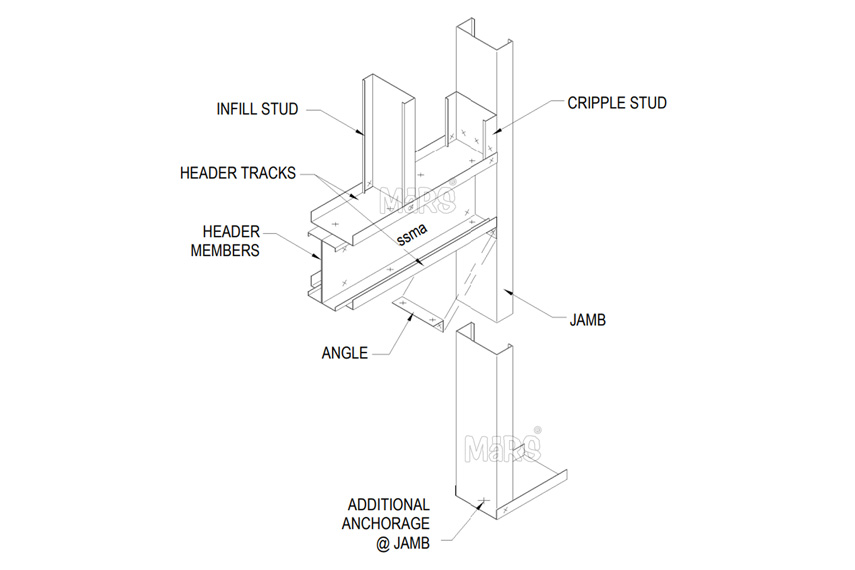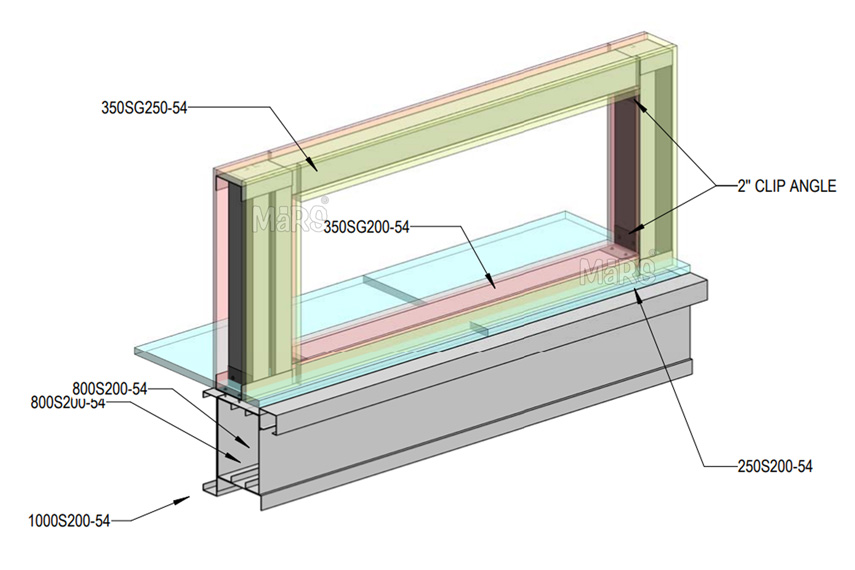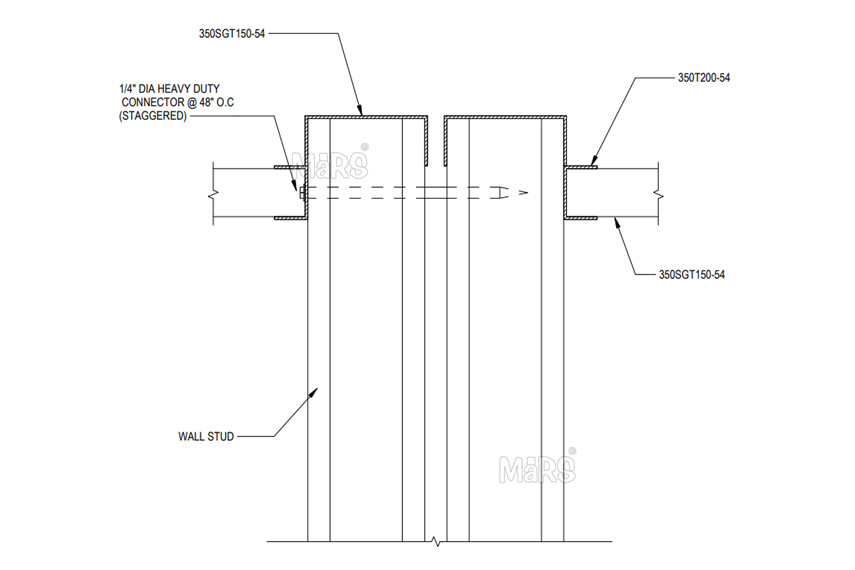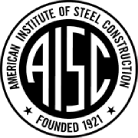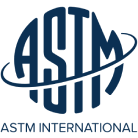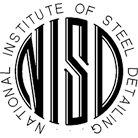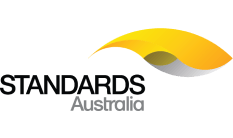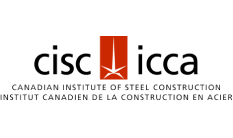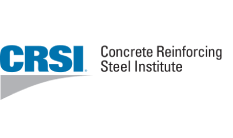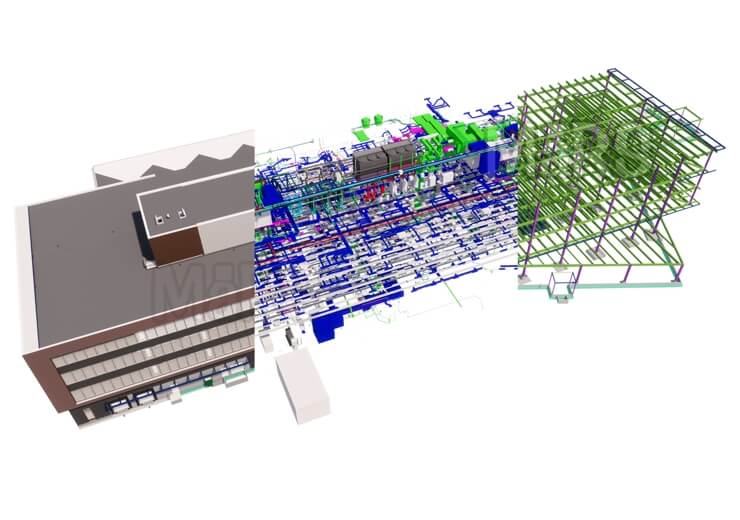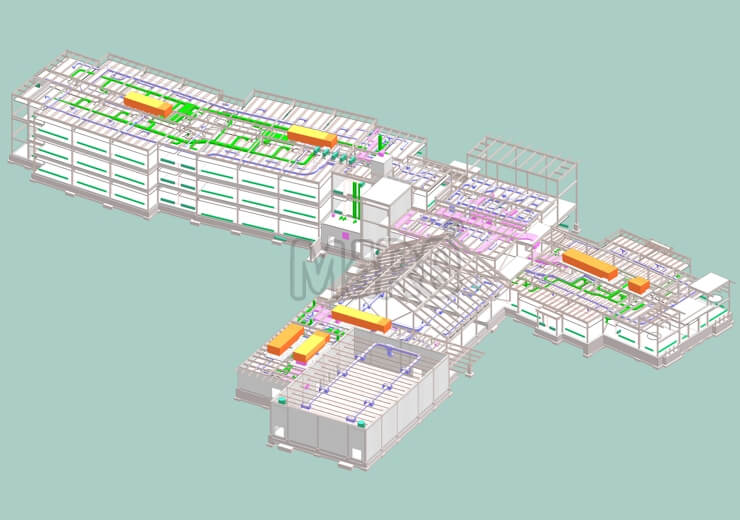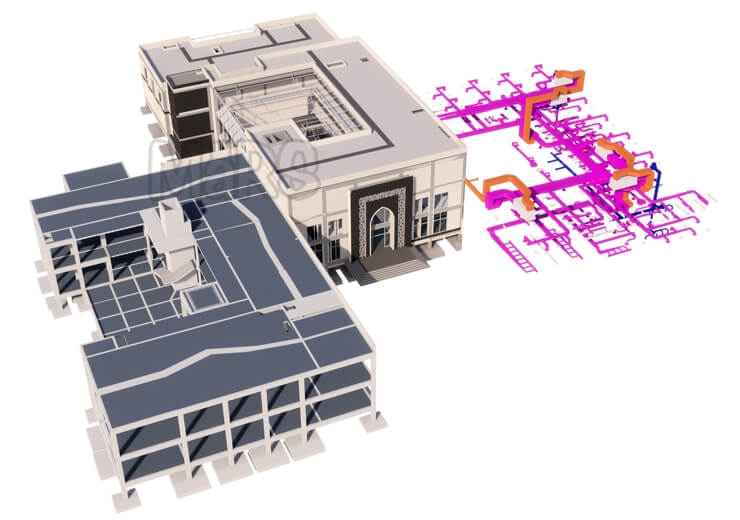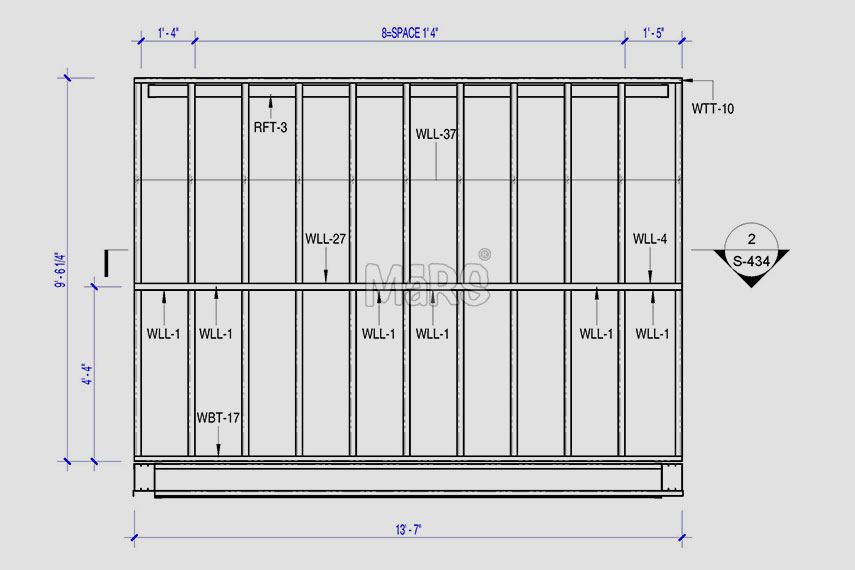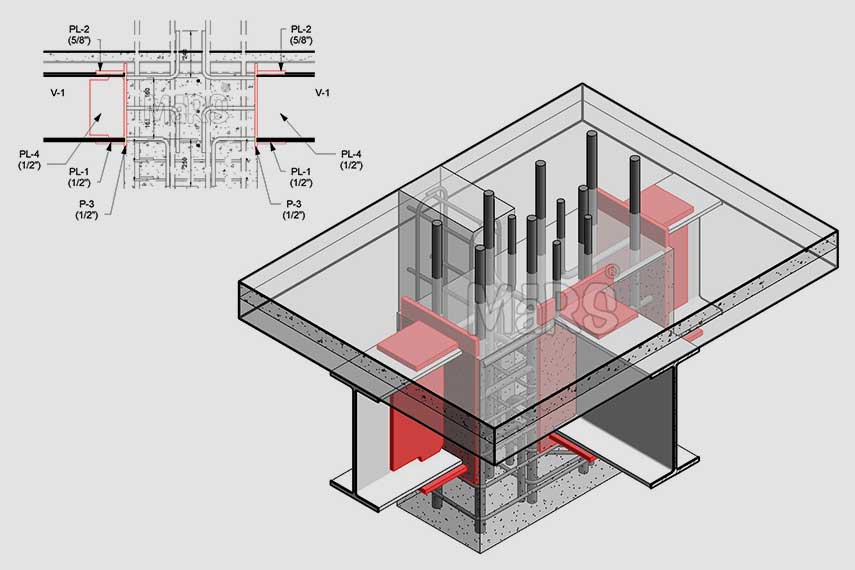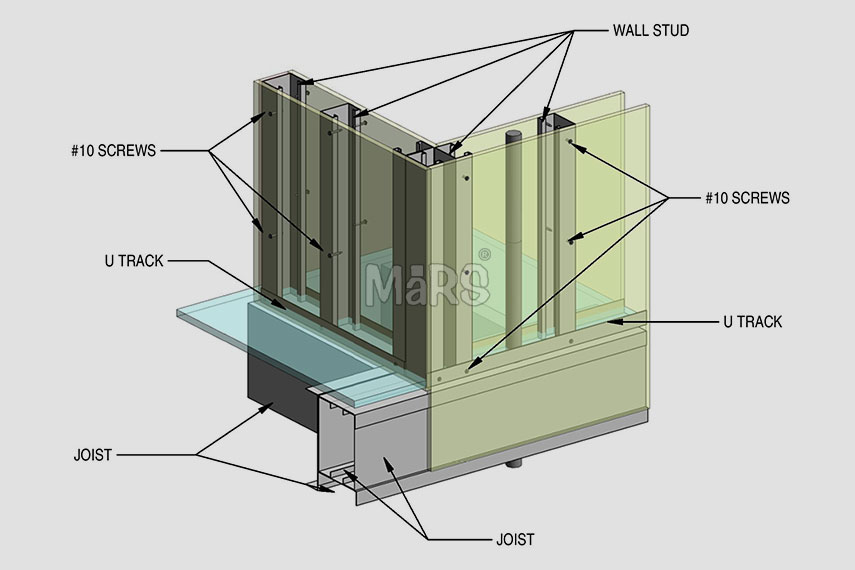Structural Steel Assembly Drawings Services
Assembly drawings serve as crucial for identifying every component of a steel structure in their relative working positions while in use and assembly order. These components are fabricated separately, then installed or put together at the utility sites. Steel assembly drawings are used to ensure a perfect construction. It provides a precise illustration of the steel joints and dimension information that should be used while constructing buildings.
We create drawings of steel structures for a variety of establishments, including industrial facilities, residential and commercial buildings, boiler houses, etc. Additionally, we offer a list of component elements called a "Bill of Materials" that specifies the sizes, shapes, and labeling of each component. Complete structural steel detail drawings, plan layouts, elevations, sections, and legends are delivered to you as outputs in 2D or 3D formats depending on your needs. We provide detailed information for the fabrication and erection of steel structures which typically include General arrangement, Section and Elevation views, Detailed connections, Welding symbols, Bolt schedules, etc. Our experienced team of structural engineers, calculation experts, and designers of steel structures provides you with the highest level of accuracy and cost-effectiveness, a clear competitive edge, and a guarantee of on-time delivery.
Usually, there are two types of assembly drawings: a 2D sectioned view and an exploded pictorial view. The drawings consist of:
- Plans, elevations, and orthogonal sections showing how the parts are put together
- 3D view - displaying the final product after assembly
- Explaining the connections between various components and how they interact with one another in an exploded view
- Weight and mass
- Bill of Materials (BOM)
MaRS Trans USA offers steel assembly drawings and steel part drawings for all types of steel structures. Our steel assembly drawings include the Anchor Setting Plan, Sleeve Anchor Bolts Plan Drawings, Fabricated steel parts, Single Part drawings and Connection Details - Welded, Riveted, or Bolted for special moment resisting or ordinary Material lists, Shop and Field Bolt list, etc.


