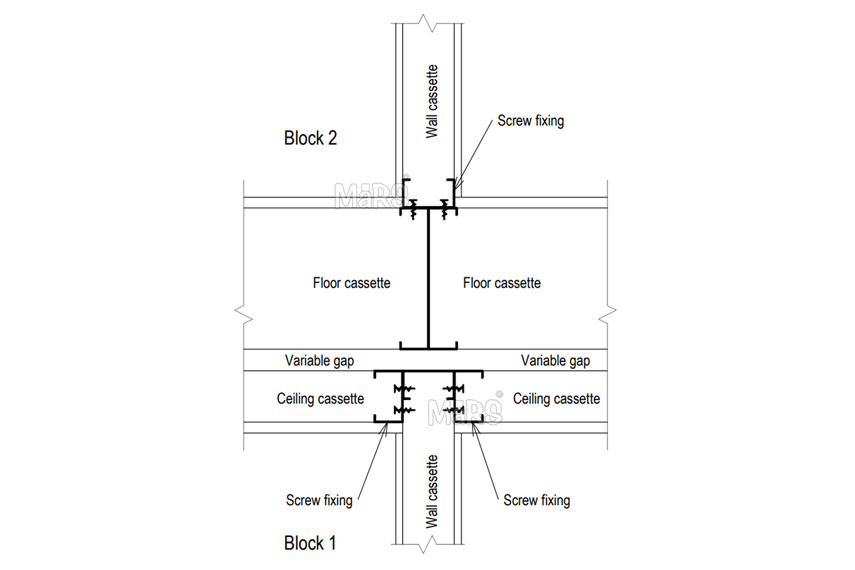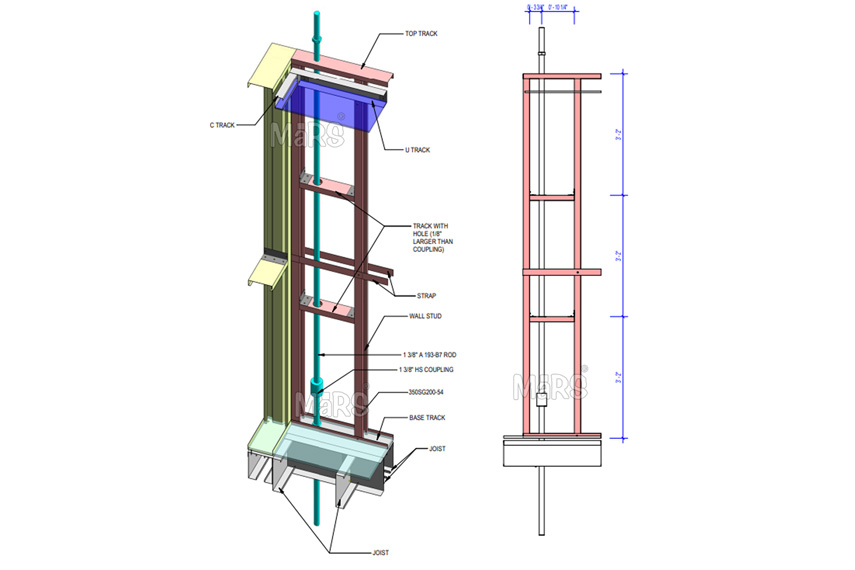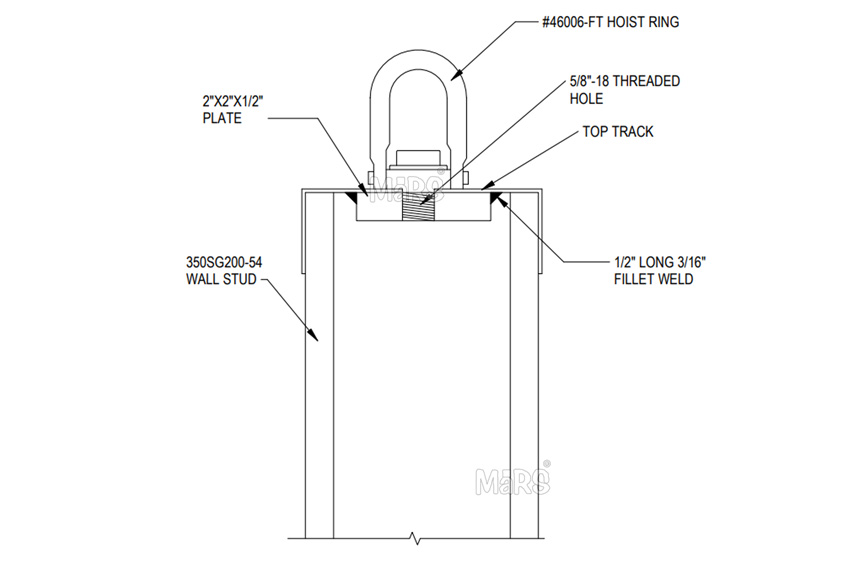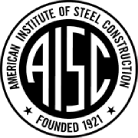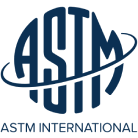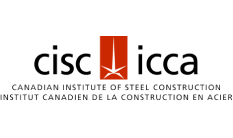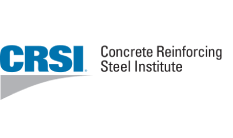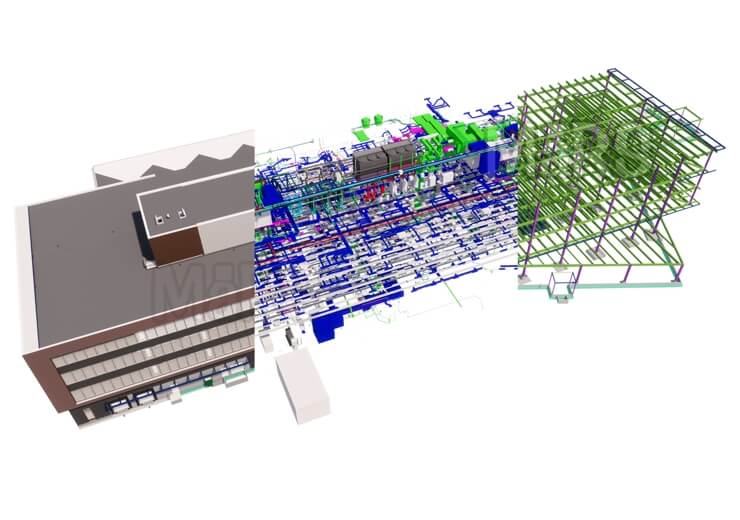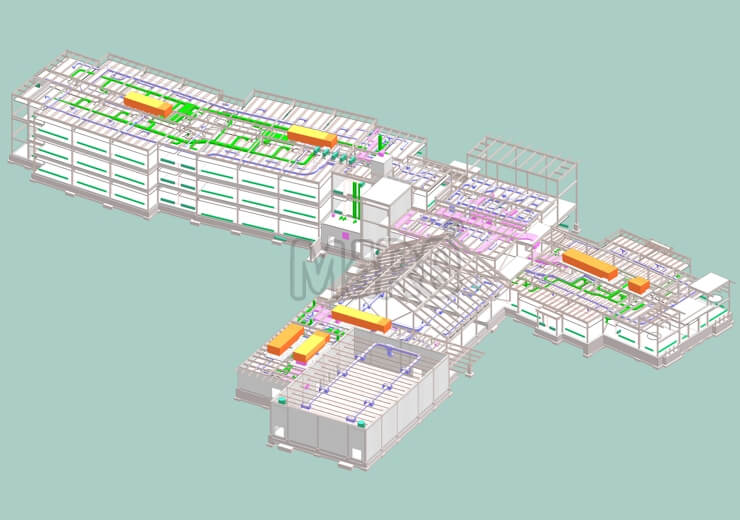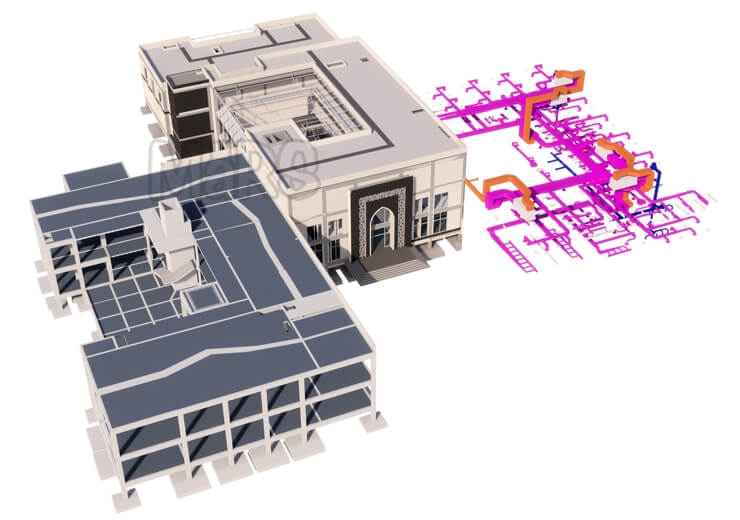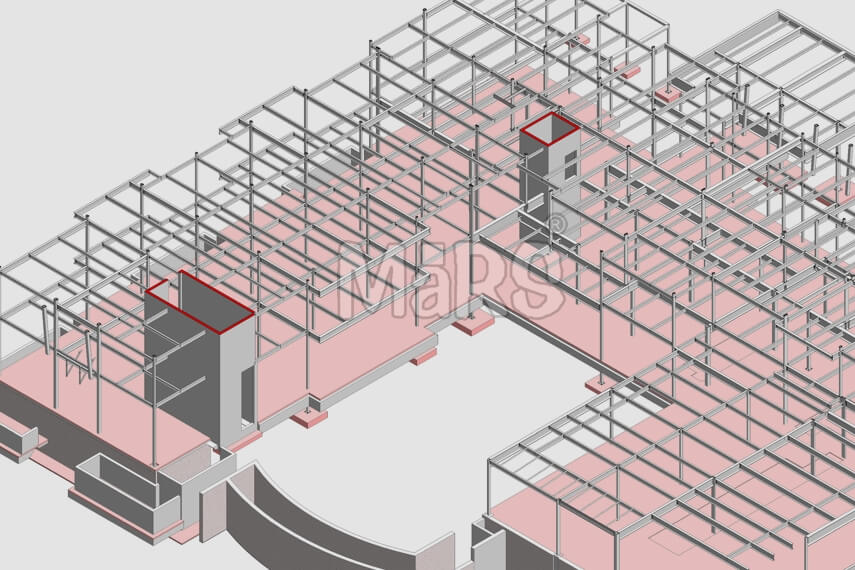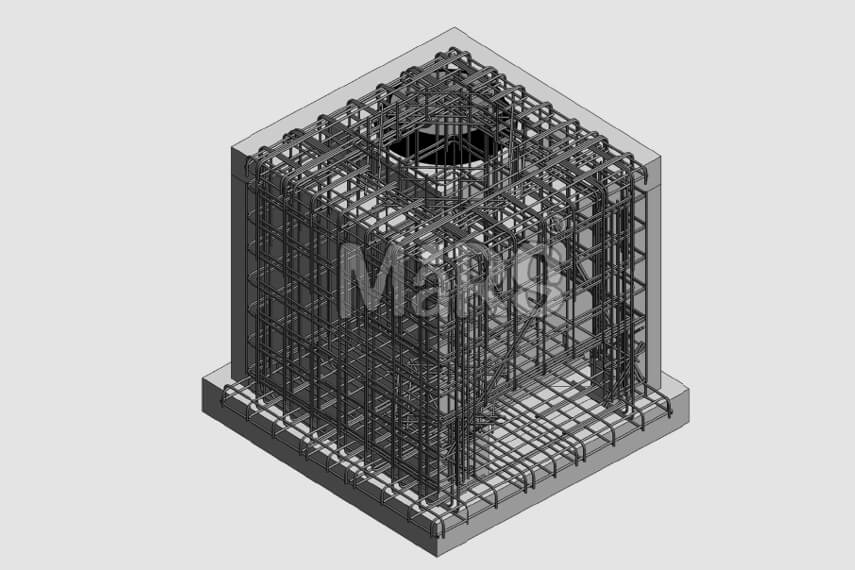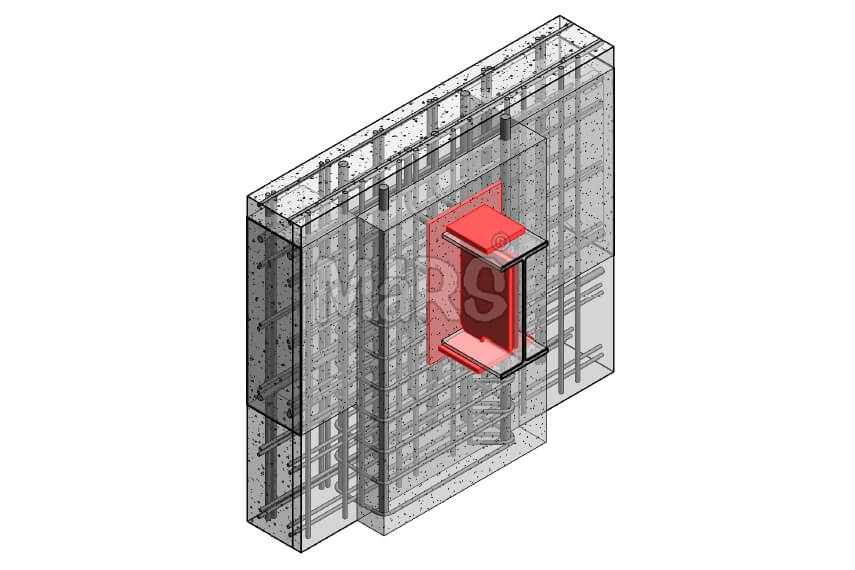Structural Steel Member Detailing Services
Steel Member Detailing is a specialist area of structural drafting. It is the production of shop drawings for steel fabrication. Steel fabrication is the process of providing the steel framework for a construction project. It is done by a steel fabricator. A steel detailer's responsibility is to produce the blueprints that the fabricator will use for assembling all the required members.
Steel member detailing holds a significant part of the structural processes that include designing and construction. It possesses the ability to transform the structural designs created by the engineers into full-fledged 3D drawings that are further used by the steel fabricators to create the final product.
To optimize the Steel Member Detailing procedure, a comprehensive analysis of the structural engineering drawings is imperative. This enables a clear understanding of the overall design and framework of a building or structure. The process of detailing steel members involves several documents and drawings that provide required instructions and details. These are utilized by fabricators and manufacturers to produce accurate and efficient steel structures. The precision in the drawings ensures that the manufacturing process is flawless and the installation of the structures is carried out without any snags.
With almost ten years of experience internationally, MaRS Trans USA is a trusted company in steel member detailing and is utilized by numerous fabricators throughout the world. Our detailers collaborate closely with steel fabricators, builders, and engineers. Our depth of knowledge in every aspect of steel member operation enables us to provide unmatched levels of flexibility and service.


