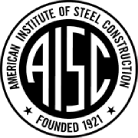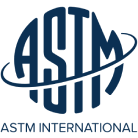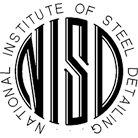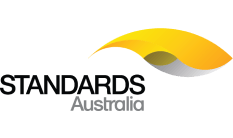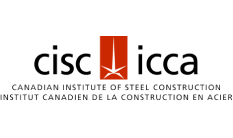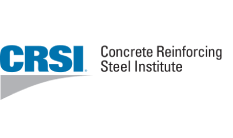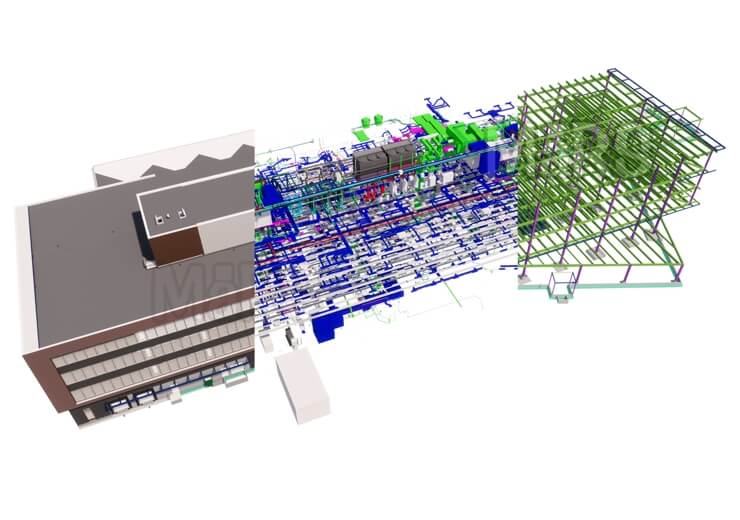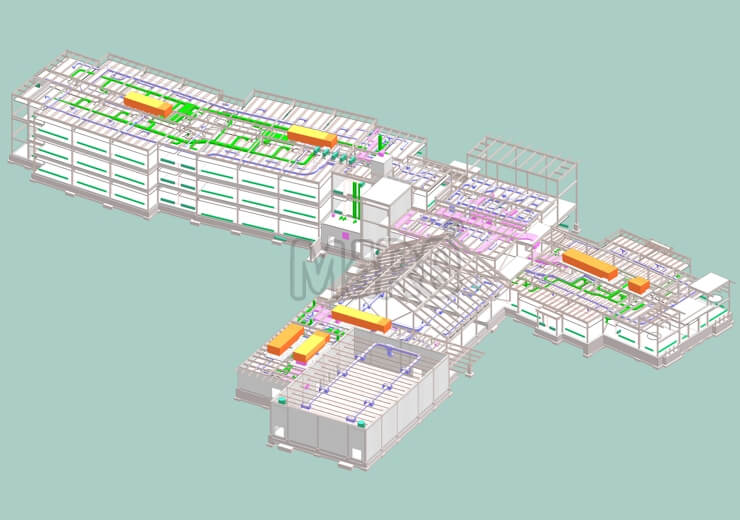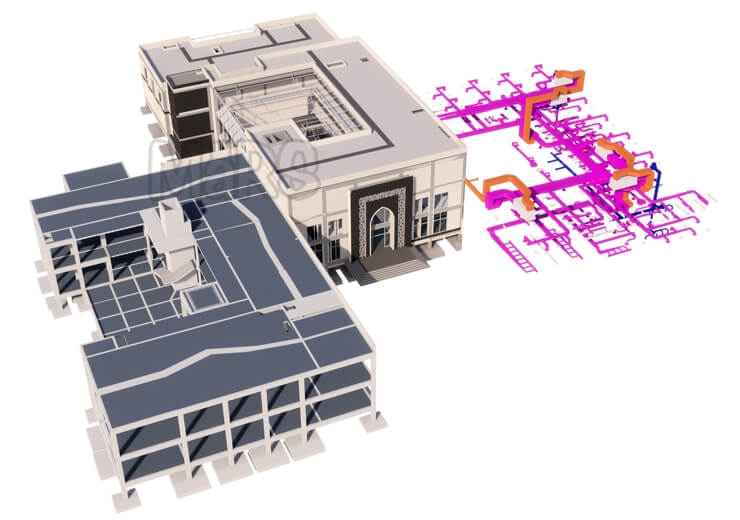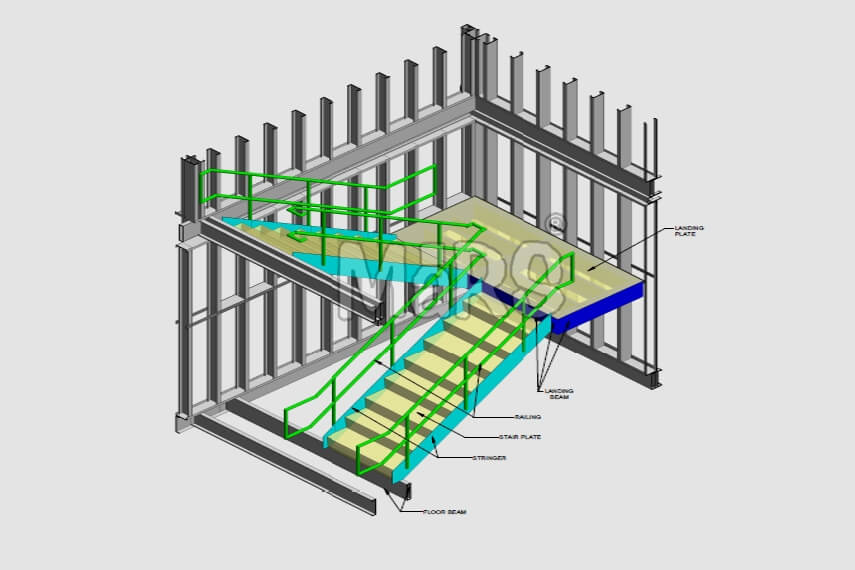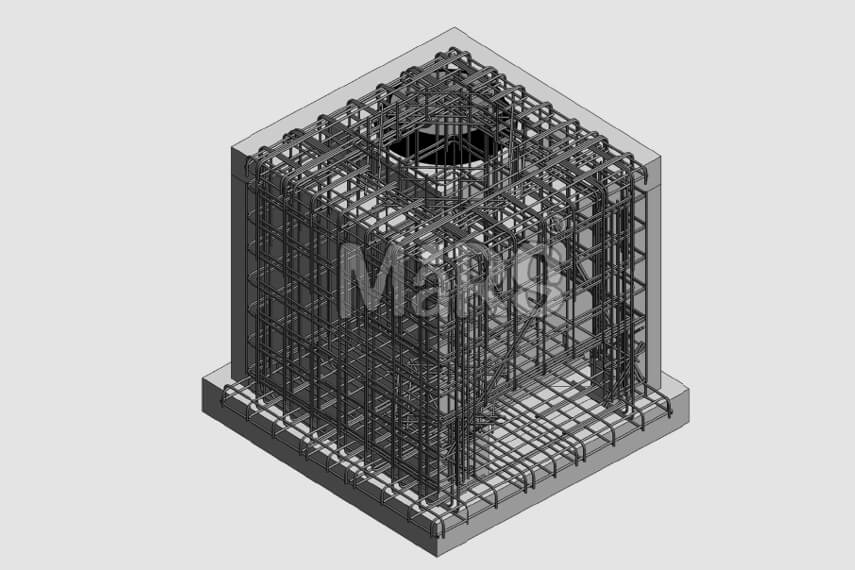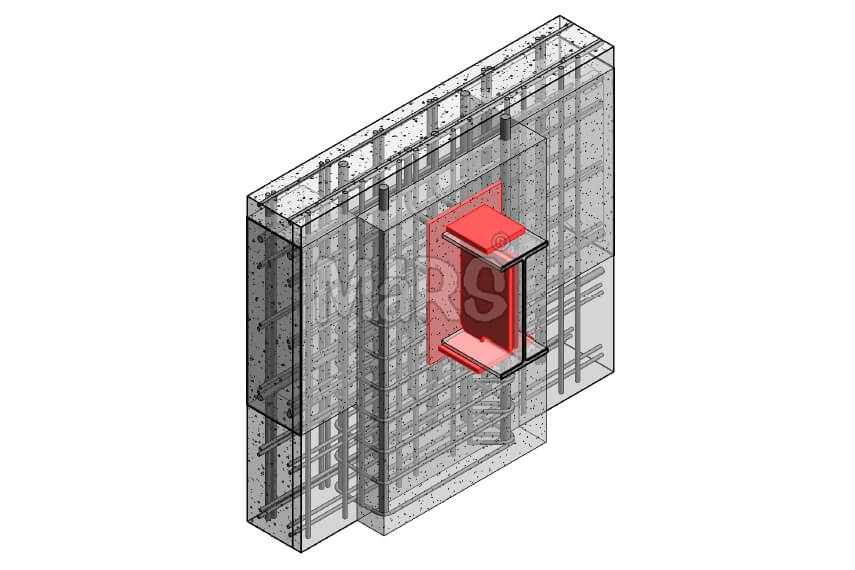Steel Erection Drawings Services
MaRS Trans USA LLC provides top-notch Structural Steel Erection Drawings Services for optimizing the erection process.
Steel erection drawings are an essential aspect of the solid foundation of any building construction. It gives the expected details for the steel elements to rely on. It also provides the structural erectors, fabricators and contractors with a better understanding of the building's structural base.
MaRS Trans USA is an absolute steel erection drawings provider. One can outsource great quality erection drawings from us at a reasonable price. We offer a plethora of structural drawing services to our clients located in the USA and all around the world. The drawings produced by our team contain the exact positioning and location that replicate the actual structure as it is. It helps the contractors who work on the field while executing them for assembly and installation of steel structures. We tend to focus on our client's needs to provide them with the most perfect solutions.
We have several years of experience working with steel erection drawings and serving our customers with the best of it. Our experience in the industry has given us the necessary expertise that is needed to be able to stay at the top. Steel erection drawings are supposed to be created with precision and accuracy. We have the most skilled drafters who know the subtleties of drawings and replicate their skills on the drawings created by them. This enables us to take on complicated projects from our clients and deliver quality drawings to them. We have been fortunate enough to have delivered hundreds of erection drawings flourishingly.
MaRS Trans USA is a technologically advanced company. For us, technology is the king. Our scope of steel erection drawings is wide and contains many different kinds of services that are extremely beneficial for the stakeholders. We have the most advanced software and systems that help us in being the most productive and provide services in an efficient manner. Our resources combined with our technological advantages make our working process the best. We are always extra cautious to take care of both aspects equally. That is why we are one of the most promising service providers in the market.


