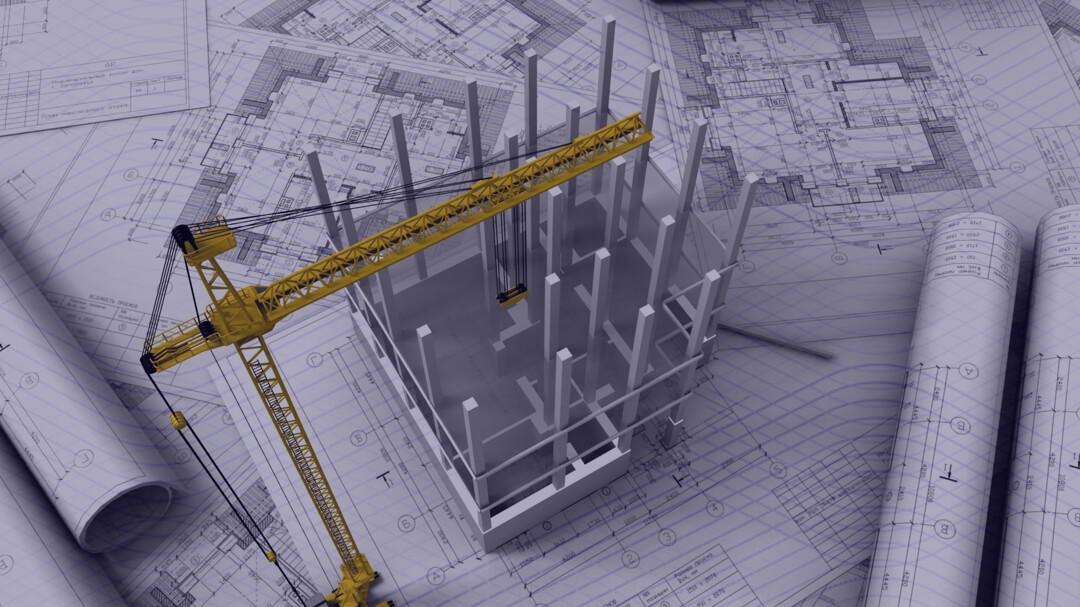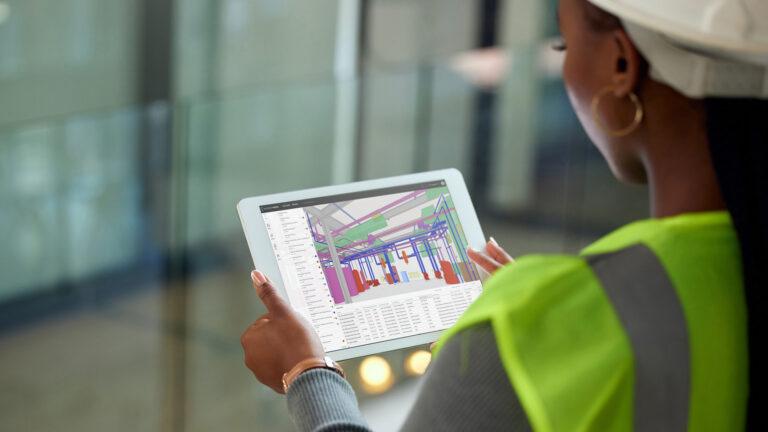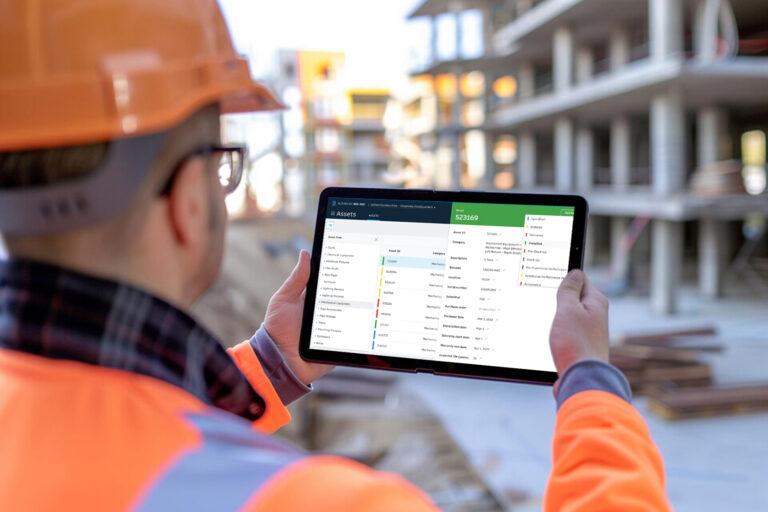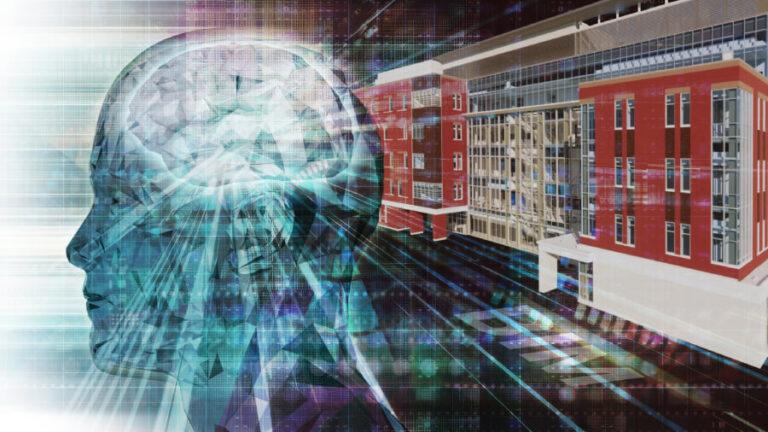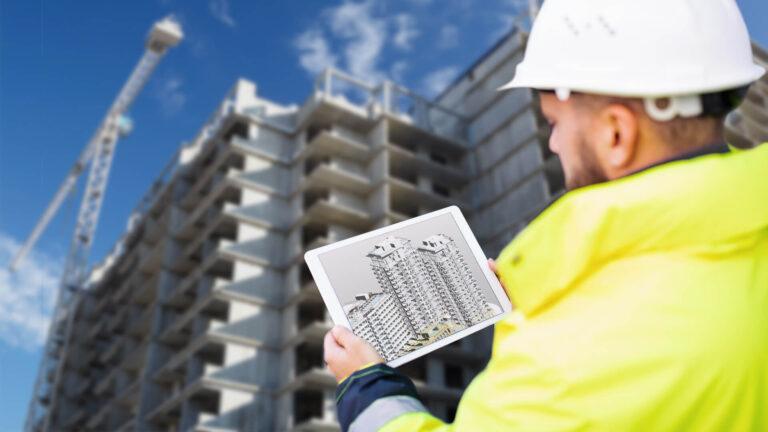BIM technology is known to be one of the unique and dynamic processes when it is related to the field of construction. For creating and delivering a data-rich and easy-to-understand model that delivers the overall life span of the building, AEC industries undertake highly specific and data-driven BIM processes into consideration.
CDE i.e Common Data Environment is the most effective concept when it comes to delivering graphical and non-graphical information of the BIM design and model. Further, BIM work is incomplete unless undertaking of its dimensions and different levels of development is leveraged into it.
This blog today shared by us will be emphasizing detailed knowledge and information related to the different dimensions of BIM. The detailed description and its use are as mentioned below.

2D BIM : Drafting
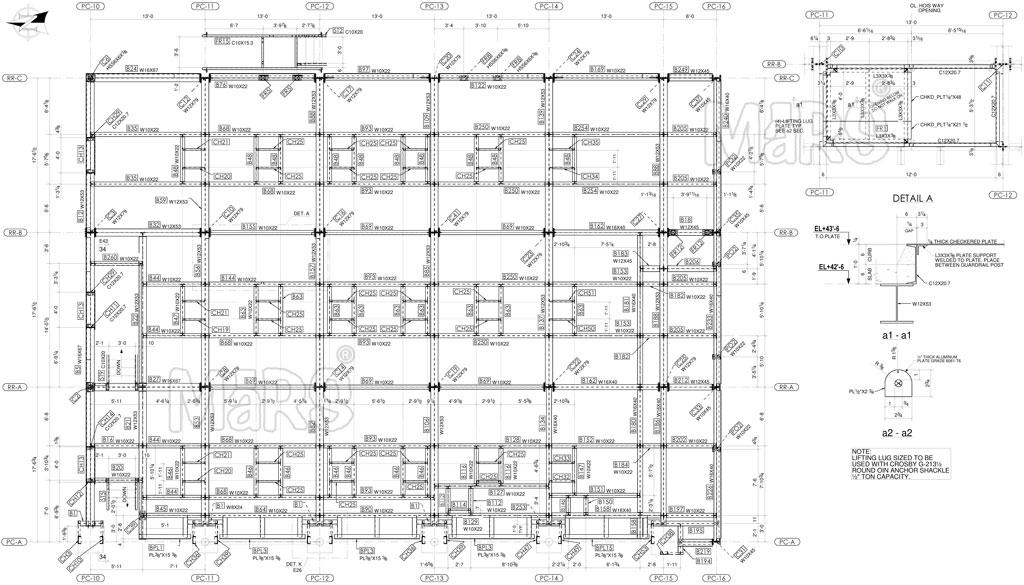
The initial stage of any project starts from the making of its design and drawings. To execute the process smoothly and effectively, it is necessary to have the shop drawings of the structure. After, thorough viewing of the drawings, the experts undertake 2D BIM and CAD integration the models are generated. The software used like AutoCAD, AutoCAD LT by Autodesk are used for the CAD Drafting by the engineers to create accurate and understandable 2D technical design drawings.
3D BIM : The Information Sharing Model or Geometrical Model
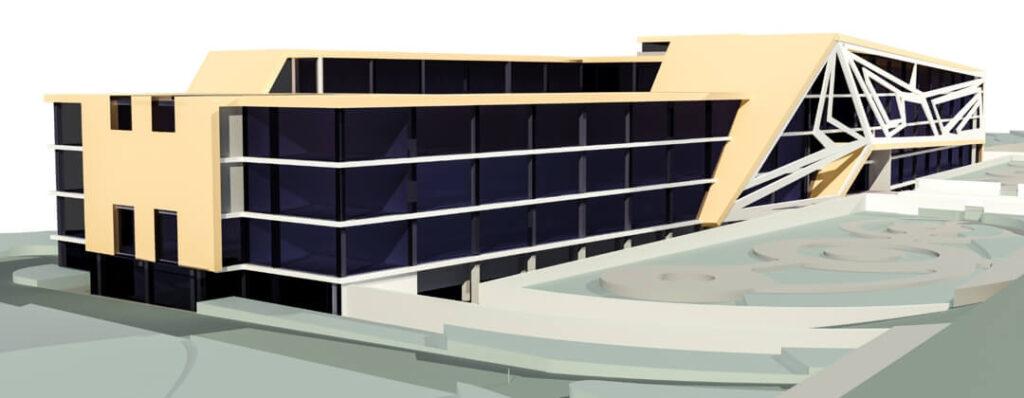
To represent three geographical dimensions of the building structure, it is necessary to undertake 3D BIM with Revit Modeling. The 3D data that is submitted to the clients defines the overall process of the building and its structure. This process is visualized before the building project gets started. With 3D BIM integration the model looks effective and efficient as it resolves the structural problems that may arise during the construction process. Not only this but since the entire data is shared online and has a central location, it becomes easier for the team to get the issues solved that may arise in the coming future.
4D BIM : Sequencing, Scheduling, Duration, and Timeline
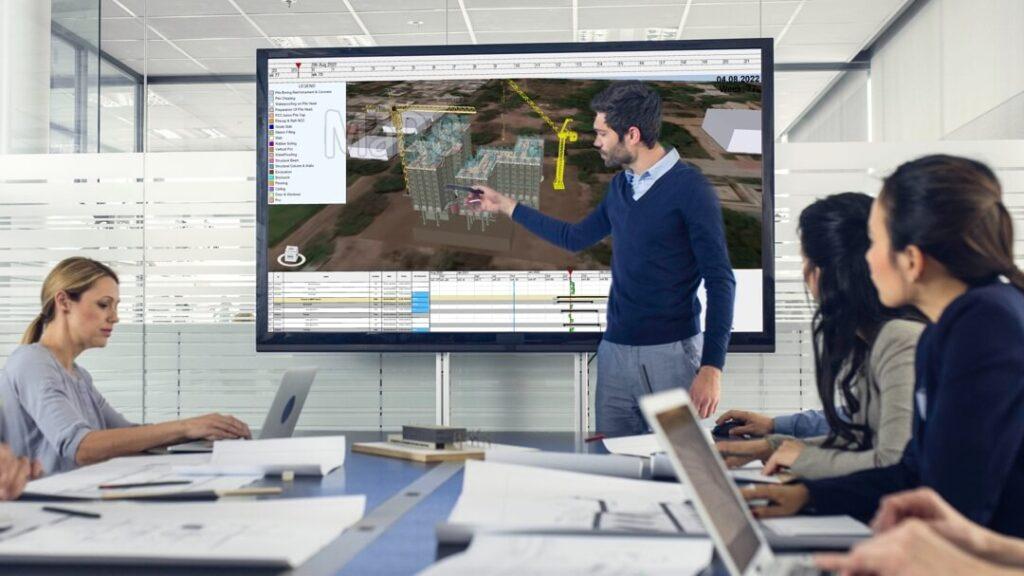
For any construction project, it is necessary to have proper planning, execution time, duration of the project, scheduling the deadlines, and getting it sequenced so that the communication becomes easier, faster, and collaborative. This entire process comes under 4D BIM. With the process of having detailed information on 4D BIM services, the project holder can know the exact details and time required for the construction work. This file will be having complete operational data with different components that are all related to the BIM services and execution of the BIM project.
5D BIM : Cost Estimation, Budget Tracking, and Analyzing

The process of 5D BIM helps the stakeholders of the project to evaluate and calculate multiple costs that are involved in the projects. With proper planning and analysis of the design and drawings, the team can get the details at the initial stage of any project. To undertake and receive all this data, 5D BIM is undertaken. This is one of the important elements and factors that are associated with the overall project. Basically, to shorten up the entire process, 5D BIM enables the project promoters and owners to understand share, and analyze the entire costing of the project that delivers entire project activities.
6D BIM : Making Structure Self Sustainable and Energy Efficient
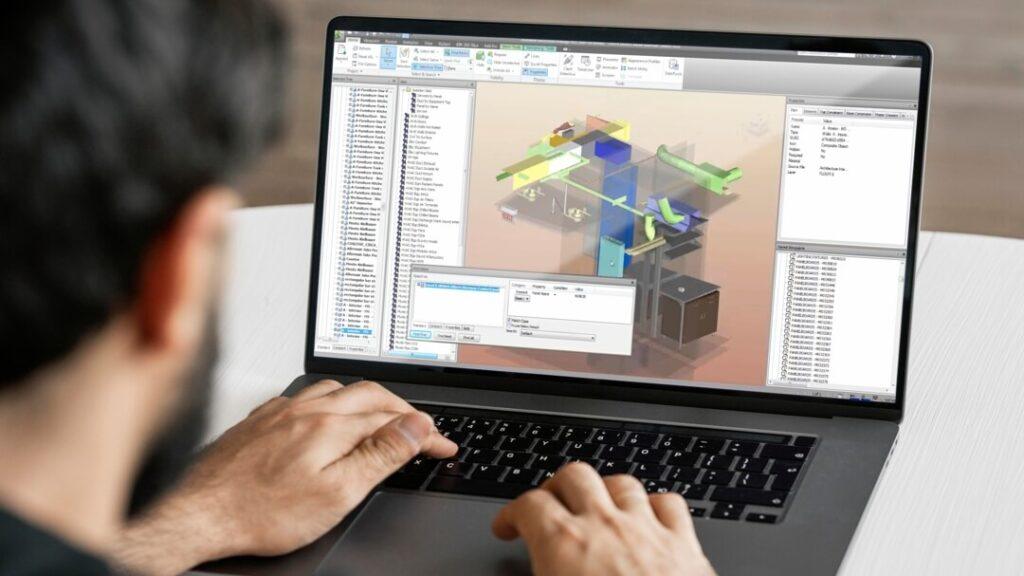
It is the stage of the project where it is necessary to have a proper analysis of the building structure along with the amount of energy consumption required in the building. With the help of 6D BIM, the estimation of energy calculation can easily be calculated. This process is done at the very initial stage or the start-up of the construction project. Further, to make sure that the consumption of electricity is predicted accurately, the project holder demands 6D BIM. It is the technology that is one step ahead has a specific approach and focuses on the frontline cost of the project.
Not only this but 6D BIM helps in getting an ideal view of the entire cost that includes assets and the money which shares the data to achieve its sustainability along with cost-efficiency. Also, BIM 6D is called integrated BIM services. To sum up we can say that this dimension of BIM has the involvement of all the details and information that supports the overall operational and facility managerial work and assistance for future dates.
7D BIM : Facility Management Information for the Complete Lifecycle of Building

It is the stage that shares the entire operational and facility management details. This 7D BIM process is further taken care of by the team of managers and owners. It is the process of work that shares all the information and technical specification of the building, along with different managerial functions that are required in the coming future stages of BIM.
The approach, outcome, and entire work process of 7D BIM are unique and data-driven. All the information and its data are available within the process of one consolidated file and at one place that is the BIM model and folder. With BIM 7D, the team ensures that the functioning of the project is done stage-by-stage, and it is from the start of the project to its end.
Final Words
The blog shared discloses the BIM dimensions along with its understanding. With these many dimensions available with BIM, the overall construction work becomes simpler, easier, and faster. Not only this but the team undertakes the core responsibility of highlighting the key factors of the project that demand the use of BIM dimensions.
BIM dimensions from 2D to 7D are known to have the complete lifecycle of the construction building structure with its great deliverables of the work. Also, with the reason to have accurate deliverable of the work with much accuracy and demand, project holders adhere to proceed further with outsourcing their project with having full-fledged BIM dimensions integrated into it.

