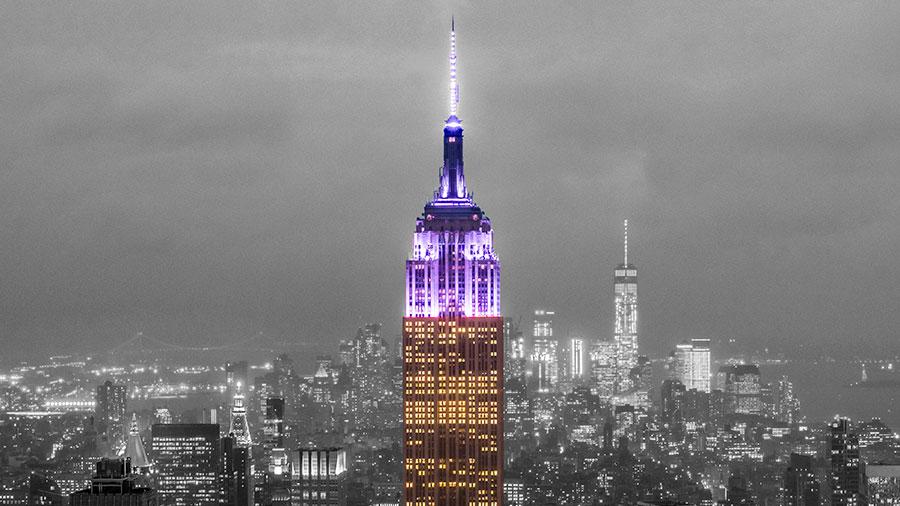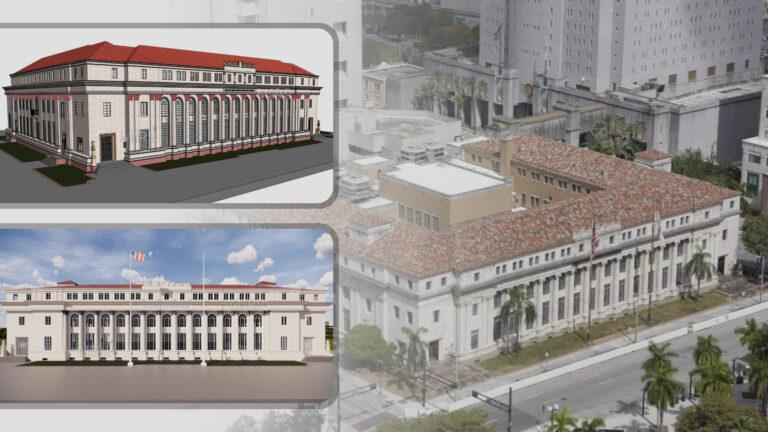The Empire State building is situated in Midtown Manhattan in New York City. It is one of the world’s most famous skyscrapers, standing at 381m. It was constructed in the year 1931, employing thousands of workers. It used to be the world’s tallest building from 1931 to 1971. Now, it has moved to be the fourth tallest building in the United States.
It is a remarkable structure that has a unique architecture pertaining to pre-world war II. Its art deco design brings its uniqueness and exclusivity. Its phenomenality could also be witnessed through its presence in numerous TV shows, films, and art. It will also be one of the seven wonders of the modern world by the American Society of Civil Engineers. And thus became an even more prominent architectural structure in the US.
Design and Construction
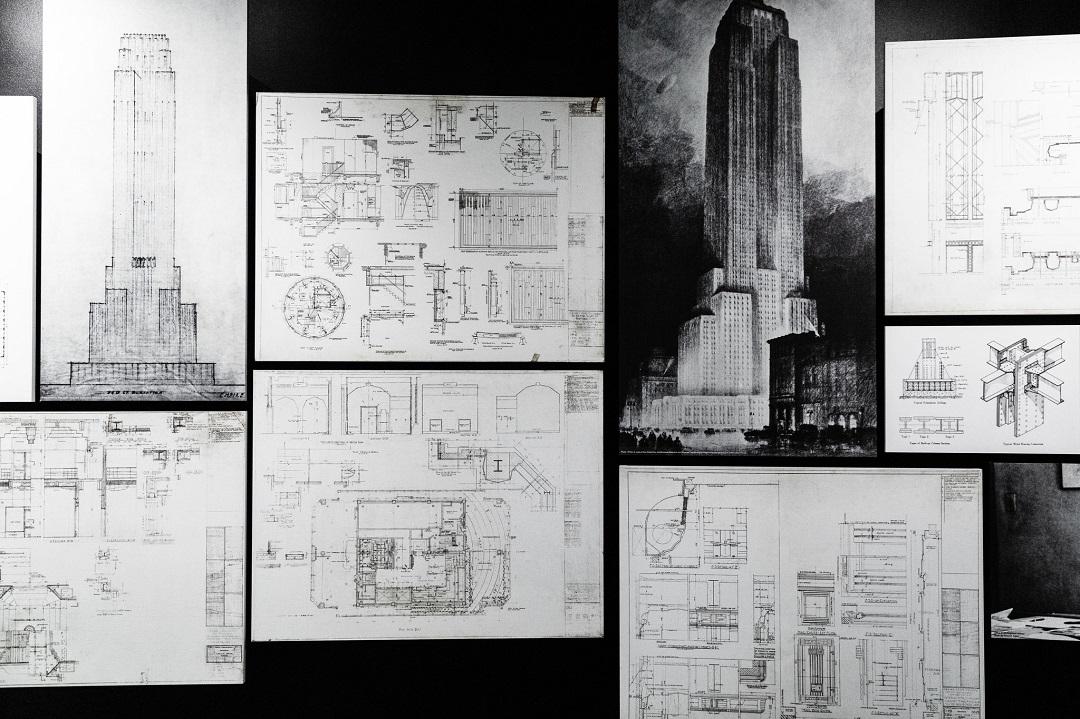
It is said that the design was originally based on a pencil comprising 85 stories of office and commercial space. On the 86th floor, there is an indoor and outdoor observation deck. Above that, the 16 stories have the art deco tower. There was a spire added later on in order to ensure that the final height is more than the Chrysler building.
As for the inspiration for the design, a large pencil served. He was at the drawing board one day and set a large pencil on end. The clean soaring lines inspired him, and he modeled the building after it.
A statement made by Mrs. Lamb in a 1975 book about the Empire State Building
The entire project took around 20 months or so from the first contract which was signed in September 1929. The formal start of the project happened in May 1931 and took precisely 410 days to get completed. The cost of the entire project came to be $635,021,563 in 2015. Till 2007 the Empire State building used to be the second largest single office complex in the United States after the Pentagon.
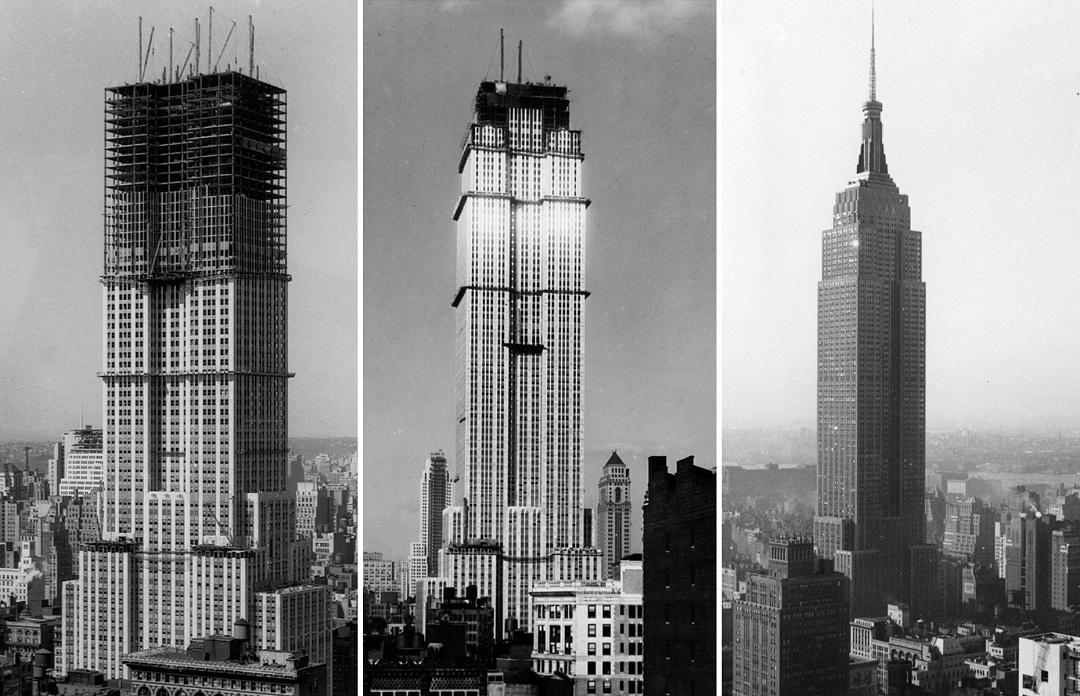
Planning
Bethlehem Engineering Corporation was the one who wanted to build a 25-story office building in Waldorf. But due to some fund issues, the land was resold to Empire State Inc. The group had many prominent investors like John J Raskob, Pierre S. du Pont, Louis G. Kaufman, and Coleman du Pont. They collectively also purchased a few nearby lands bringing the total plot size to 425 feet wide by 200 feet long. Eventually, Smith was the one to announce that the site would have the tallest building of 80 stories. In 1916 due to the zoning act, the structural design was made as such that the lower floors were larger than the upper floors. The shape of the building was like a pencil because of that.
The original plan of a 50-story building was changed to 60 and then 80 stories. There were height restrictions for surrounding buildings so that they don’t obstruct the view from the top fifty floors of the building.
Steel Structure
It was the decision of the engineers to upgrade the carrying capacity of the building’s mast and tower by adding 39 tons of steel. The open-air observatory and premium viewing spaces host around 4.3 million visitors annually and this generates $85 million in revenue.
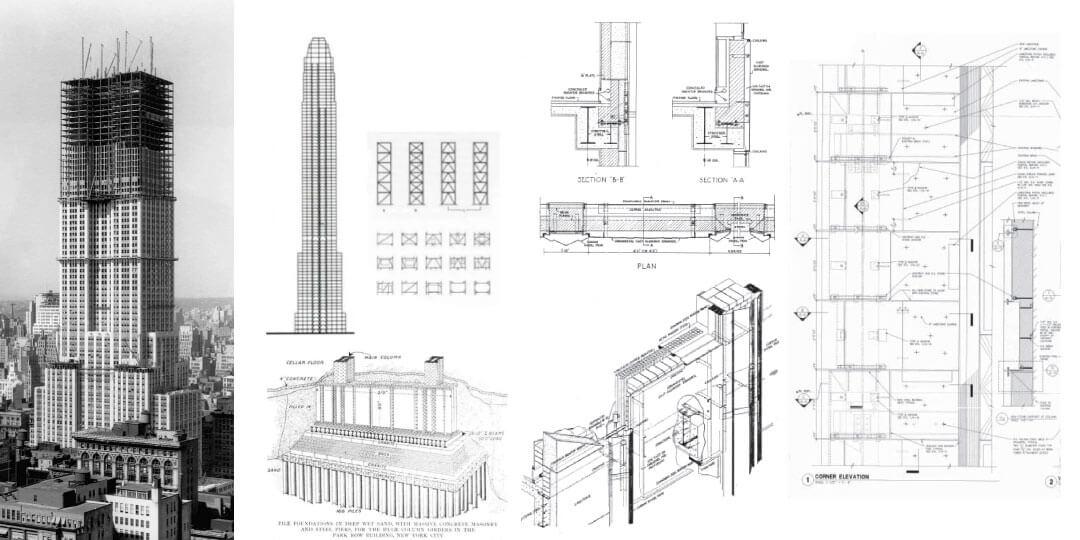
The architectural design was as such that it was highly dependent on vertical elements that highlight the height. Around 60,000 tons of steel are used for the steel structure of the building. The structure of the tower is developed with a braced steel frame with semi-rigid connections. The heavy cladding stiffens the frame. Construction with a steel frame allowed for more weight.
Project Management
The Empire State building project was one of the largest projects in history. And the timeline set for its completion was quite stringent. But it was remarkable that the project was finished in 1 Year and 45 days ahead of schedule. The total project cost was $40,948,900. The development of the project was quite rapid and possessed many stand-alone points. Lamb delivered the building drawings in two weeks by getting inspired by Reynold’s building. It was only one of the very first projects to use Gantt charts for planning purposes.
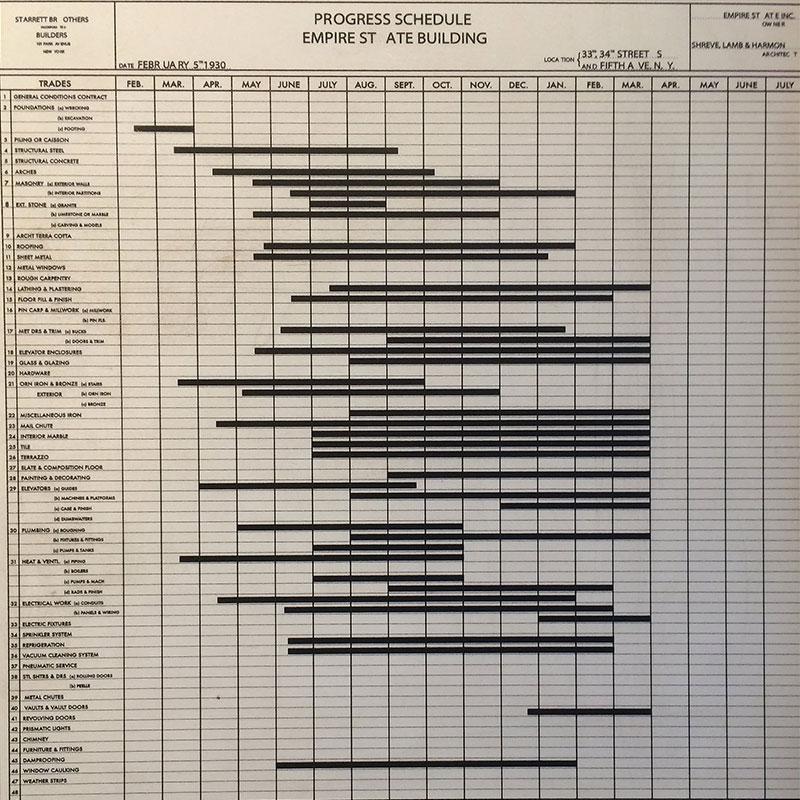
Post-completion
The Empire State building was officially opened on 1st May 1931 by President Herbert Hoover. Though it was an archaeological outstanding piece of building, still its rentable space remained empty for a long period of time. It was also called the ‘Empty State building’ for that reason. After 1950 the building got profitable due to economic prosperity. In the year 1945, a B-25 bomber plane crashed the building, causing fire and killed 14 people. In 2009, a $106 million energy efficiency retrofit project was started. It made the building one of its kind in terms of sustainability.
About Architecture
The Empire State Building was designed in the art deco style by Harmon, Lamb, and Shreve. Its height till the 102nd floor is 1,250 ft. where its pinnacle is 203 feet. This is the first of all creations that were 100 stories tall. The building along with its floor interiors are one of the landmarked structure of the New York City Landmark Preservation Commission. In the year of 1986, it was designated to be a National Historic Landmark. And in 2007, it went on to the list of America’s Favorite Architecture.
Form
The building has a large lot and a comparatively short base because of which it consists of a symmetrical massing. The articulation comprises three horizontal sections that are very much like the column elements, a shaft, base, and capital. According to a few writers the Empire State Building is designed like 500 Fifth Avenue which is eight blocks north. Even that has a massing on a small lot.
Facade
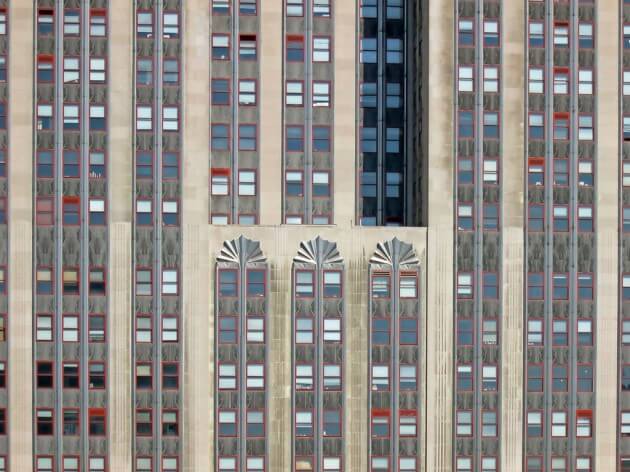
The facade of the building is garbed with Indiana limestone panels that came straight from the Empire mills of Indiana. It gave a blonde color to the building. The facade used ten million bricks, 200,000 cubic feet of granite and limestone, and 650 long tons of aluminum and stainless steel. There are 6,514 windows. There are many ornamental elements on the facade that are geometric in nature.
The main entrance of the building has three sets of metal doors. It is flanked by molded piers and topped by eagles. A triple-height transom window sits above the main entrance. It has geometric patterns and the “Empire State” is written in golden letters, above the fifth-floor window. The two entrances on 33rd and 34th street have modern, stainless steel canopies from the entrances.
Lights
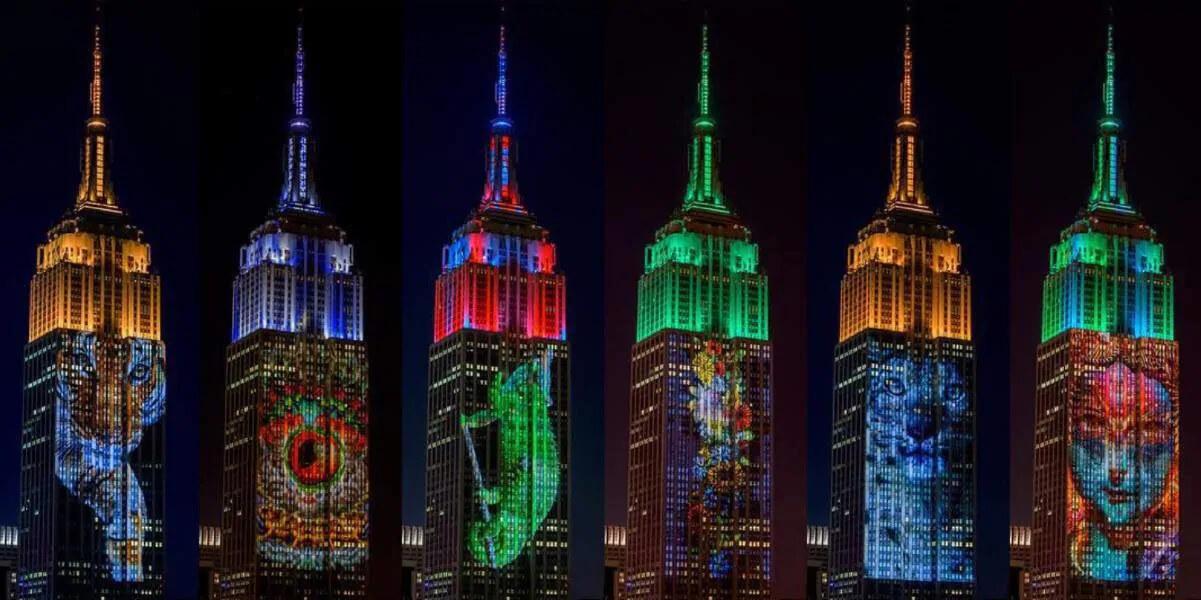
The building had a white searchlight at the top initially. In 1956 these lights were changed with four freedom lights. In 1964 there was an addition of flood lights on the 72nd floor that illuminated the building top at night. In the year 1977, the spire was lit with various colors as per the seasonal events and holidays. Various organizations do make requests on the website for the same. Even in case of any disaster or death, the spire is lit to heed respect. The building structure was lit red, blue, and white for many months after the World Trade Center incident in 2001.
Interior and Lobby
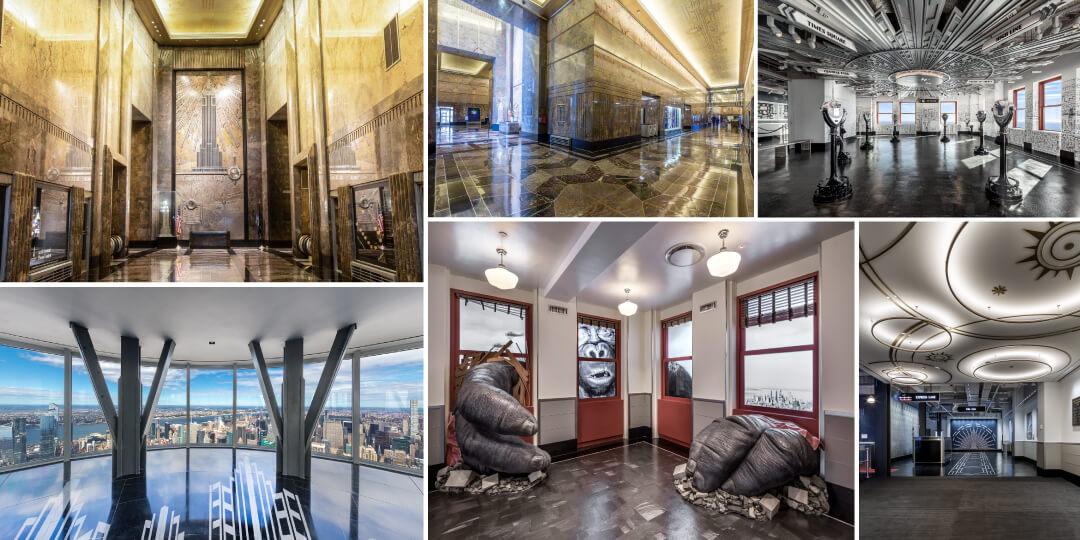
The Empire State Building weighs around 365,000 short tons and its internal volume is 37 million cubic feet. 1,172 miles of elevator cable and 2 million feet of electric wires were needed for the interiors. The total floor area of the interior is 2,768,591 sq. ft., and each base of the floor covers 2 acres. All this led to an overall building capacity of 20,000 tenants and 15,000 visitors.
The steel frame of the building was initially designed for handling gravitational stress and wind loads. The utilities were grouped in the central shaft. The central shaft was adjoined by the main corridor on four sides.
The main lobby can be accessed from the east side of the building which is Fifth Avenue. It contains design motives. The entrance of the lobby has double doors between a pair of revolving doors. The Western end of the building’s North and South walls has an escalator to a mezzanine level. There is a plaque at the western end of the lobby whose Eastern interior wall has a one-story tall rectangular corridor that is surrounded by escalators.
Elevators
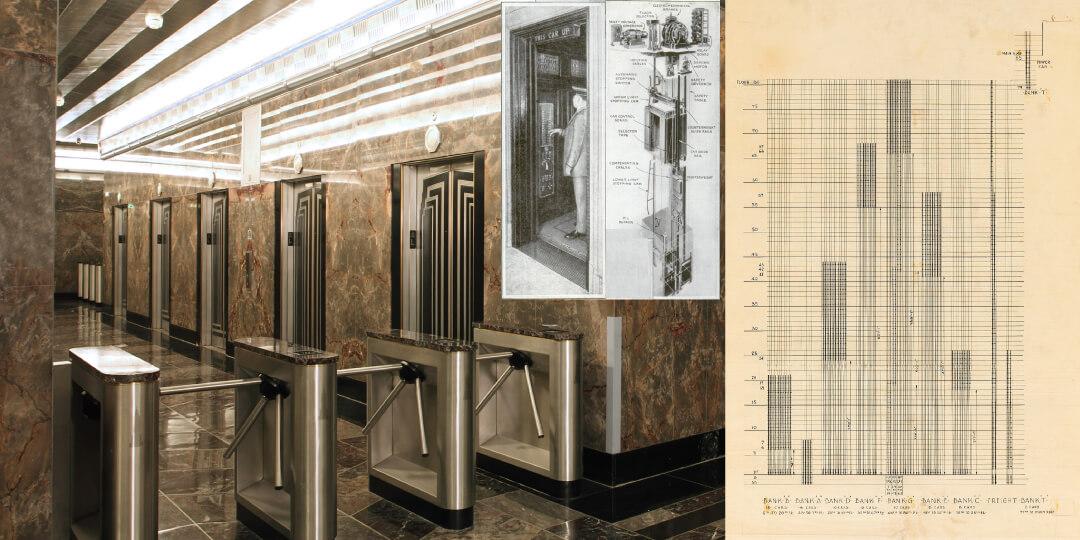
There is a total of 73 elevators in the Empire State building. The initial 64 elevators are developed by Otis Elevator Company. Originally there were four express elevators built that connect the lobby, 80th floor, and other landings on the way. There are 60 local elevators that work for the landings of the floors above the intermediate landings. Out of the 64 elevators, 58 are for passengers to use while the rest of the 8 are for deliveries.
Sustainability
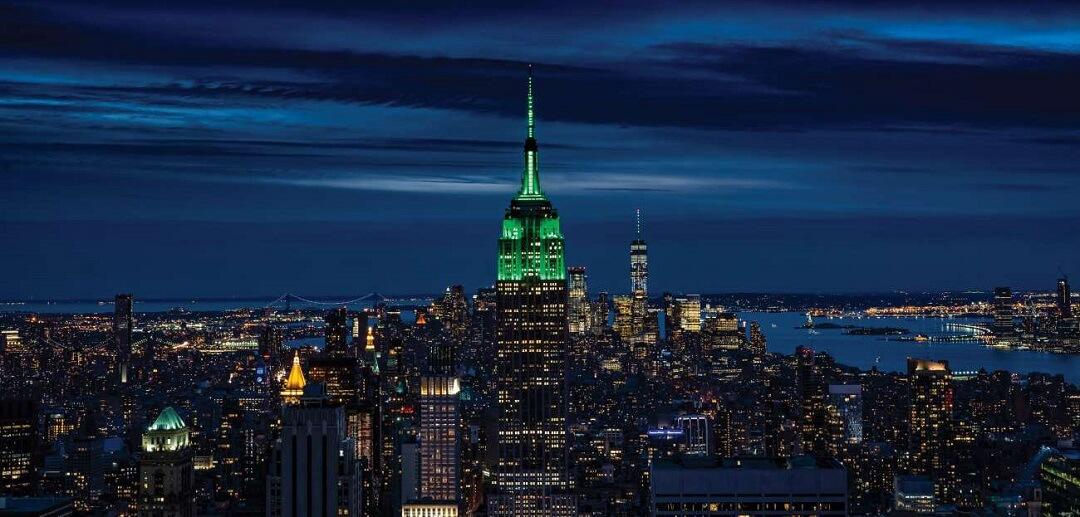
The energy-efficient project is the main reason behind the sustainability of the building. So far, the building’s energy usage has been significantly reduced and resulted in saving millions of dollars in energy costs.
The retrofit consists of upgrading MEP systems and replacing the 6,514 units with 400% more thermal efficiency than the normal pane windows. In the year 2011, the building was awarded gold Leadership in Energy and Environmental Design (LEED) rating certificate.
Final Words
The Empire State Building is till date seen as one of the most creative and crucial forms of architecture. Its brilliance oozes out through the construction result that we see today. Looking at this project, the power of BIM can be fathomed in its true form. The BIM capacity of architectural designing can transform any building and turn it towards a huge success.

