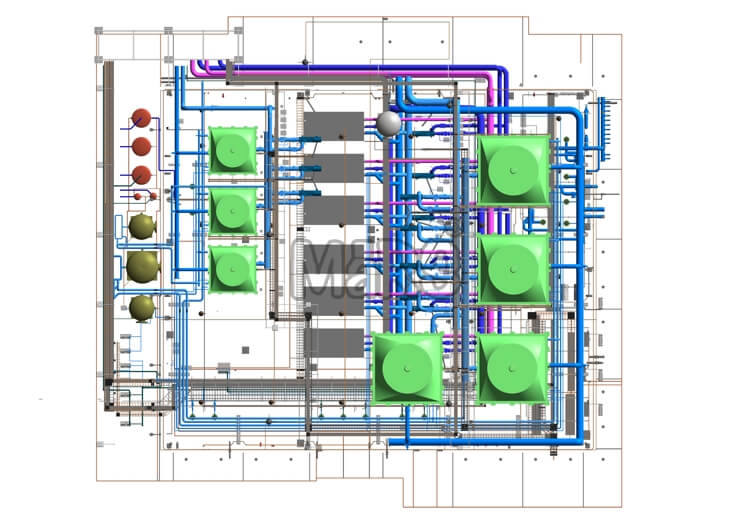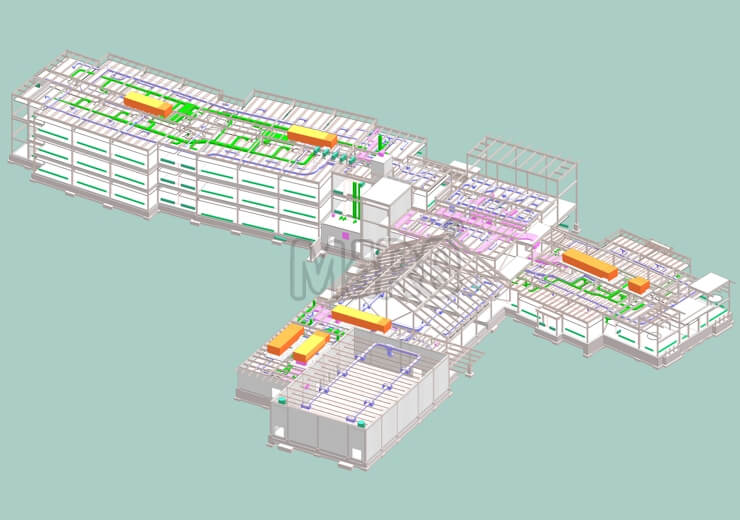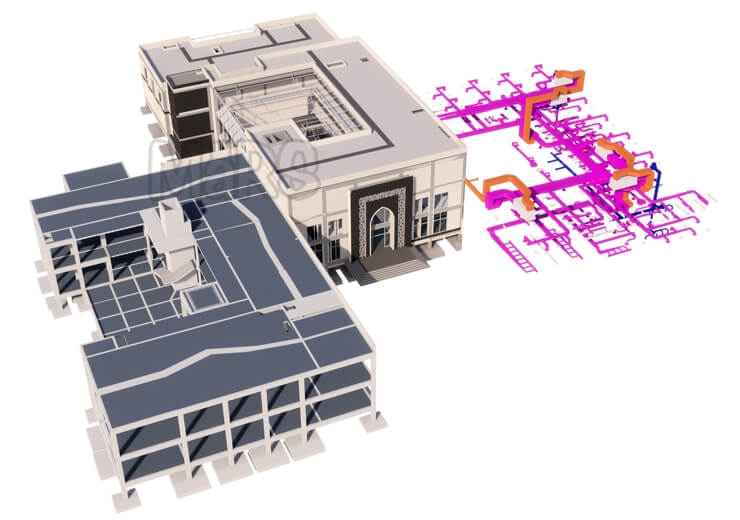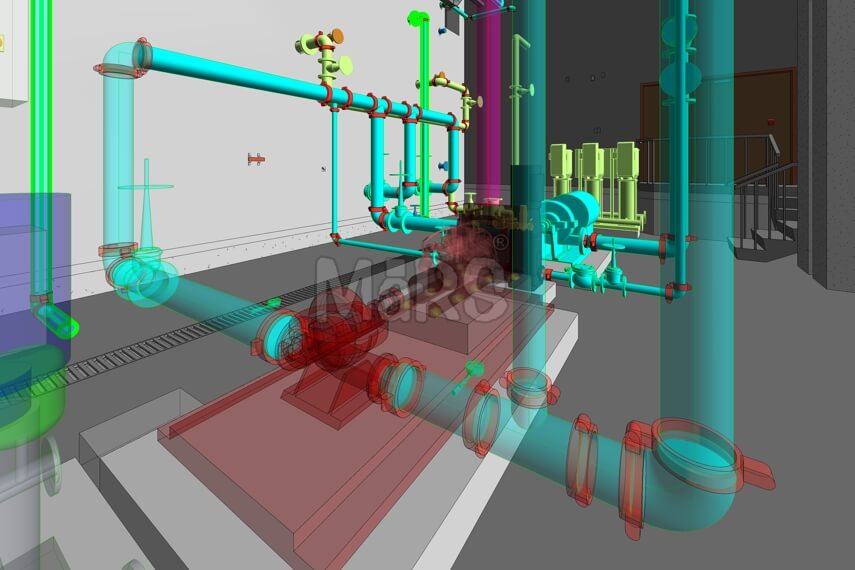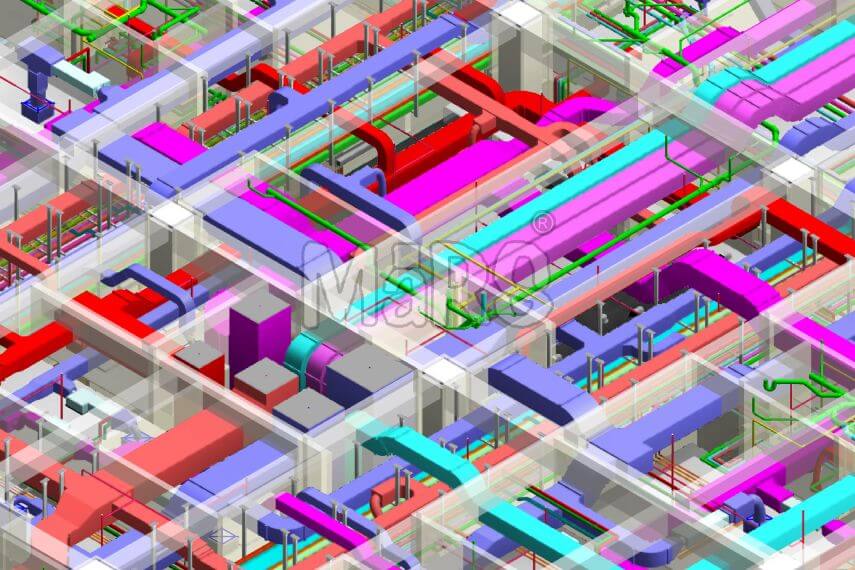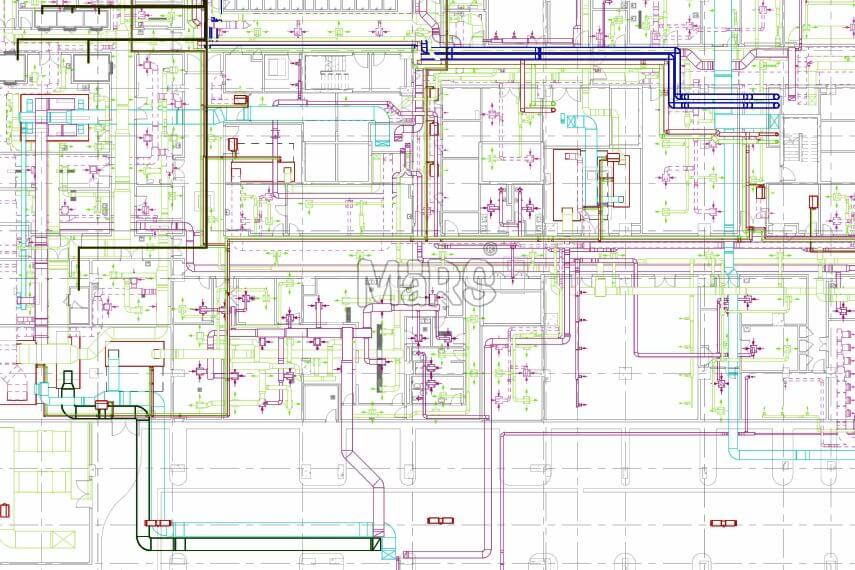Plumbing Shop Drawings
Creating plumbing shop drawings entails a huge responsibility as it forms the base of the entire plumbing systems of the building. The right kind of drawings can lead to an accurate plumbing infrastructure and better execution of the plumbing components.
Plumbing shop drawings are created to ease the process of manufacturing, maintenance, installation, assembly, and fabrication. In this dynamic age of construction, it becomes very difficult to understand the intricate systems. The shop drawings give better decision-making capability to the stakeholders. The right amount of detail in the shop drawings makes accurate plumbing components that are then installed at the site. At MaRS we make sure to get every detail correct. That leaves very little scope for errors in the future and provides a safer and well-maintained plumbing system to the clients. We work for all kinds of sectors like residential, commercial, or industries. Our MEP shop drawings are made to free up the manufacturers and fabricators free of worries.
Plumbing shop drawings are a part of the MEP drawings that are created for the heating, ventilation, electrical as well and plumbing systems of a constructed building. But plumbing shop drawings also held great importance to the project.




