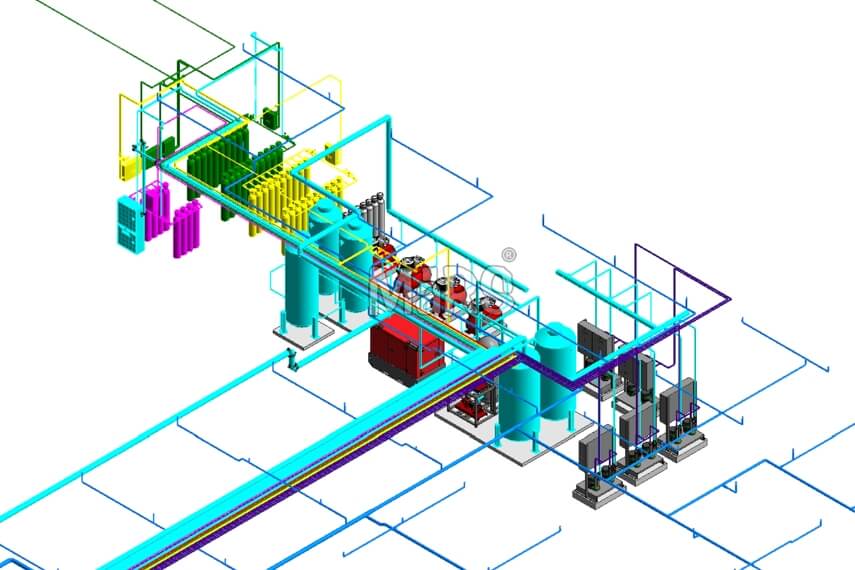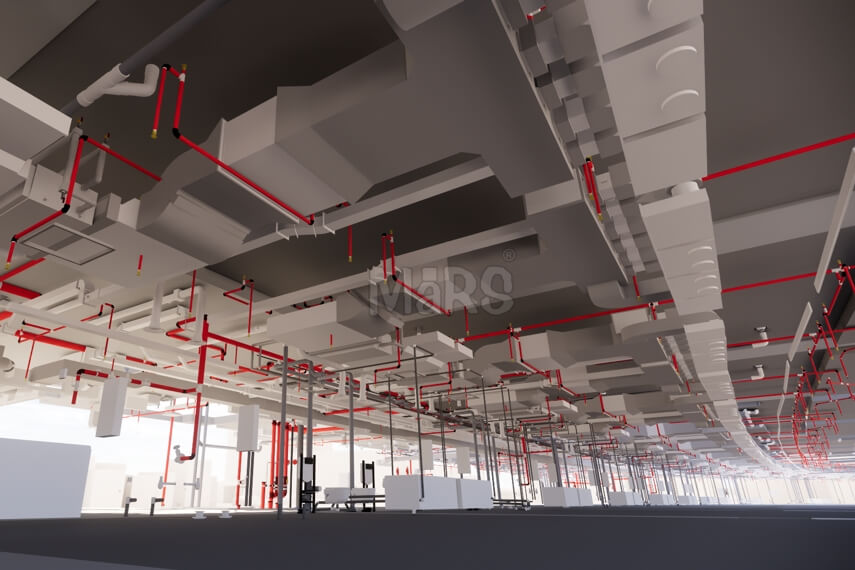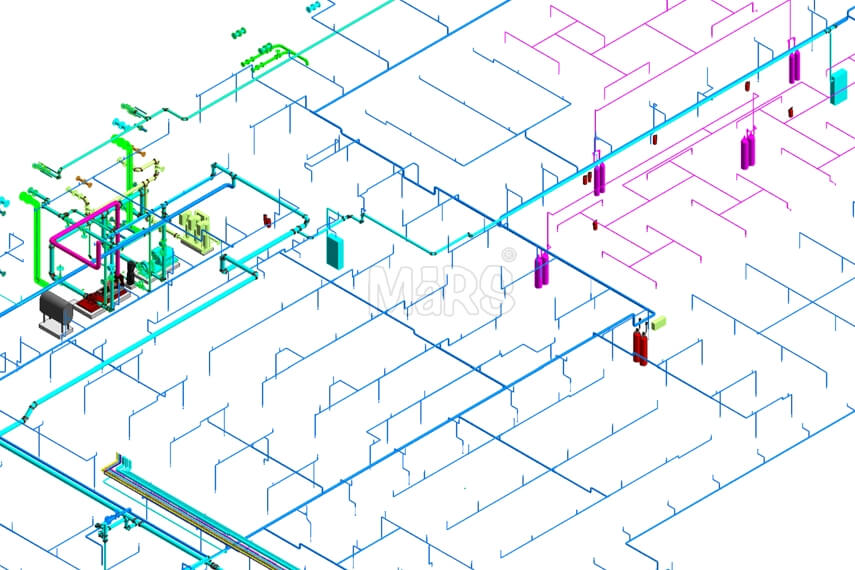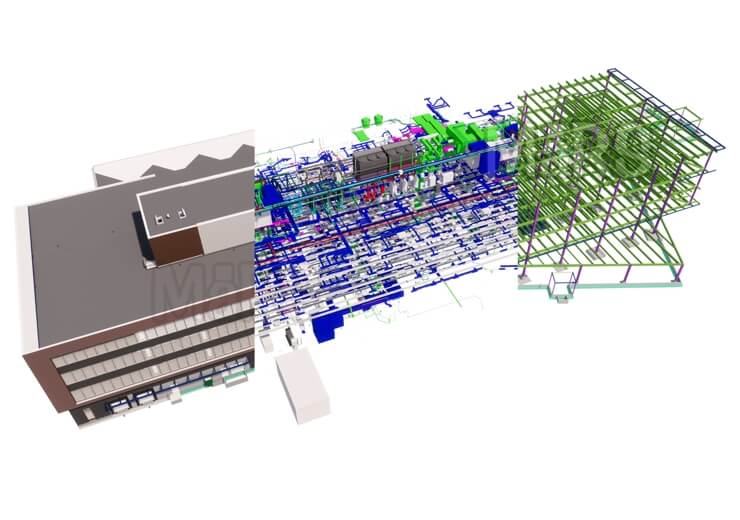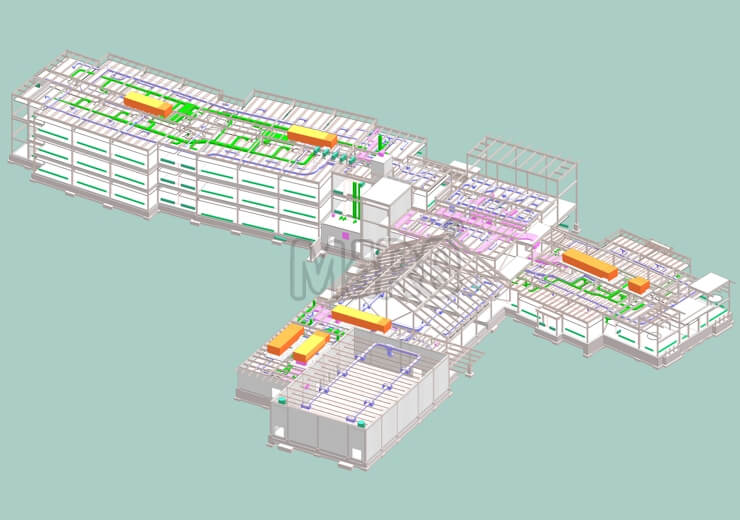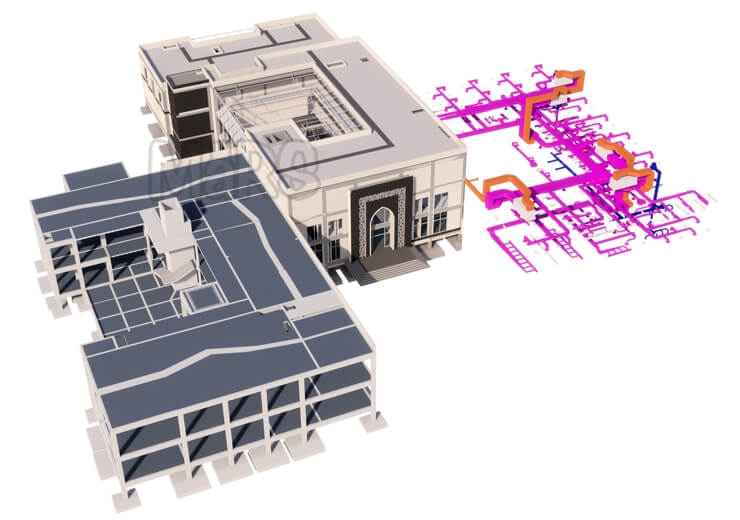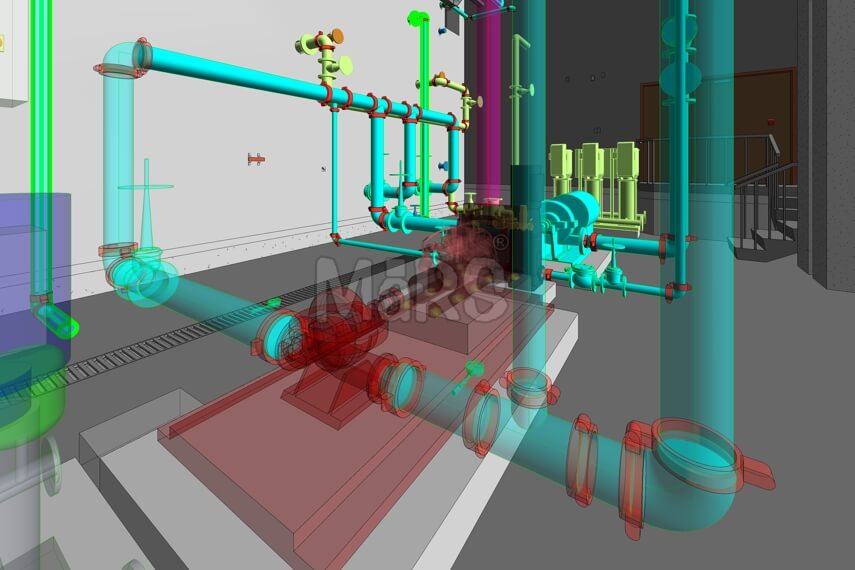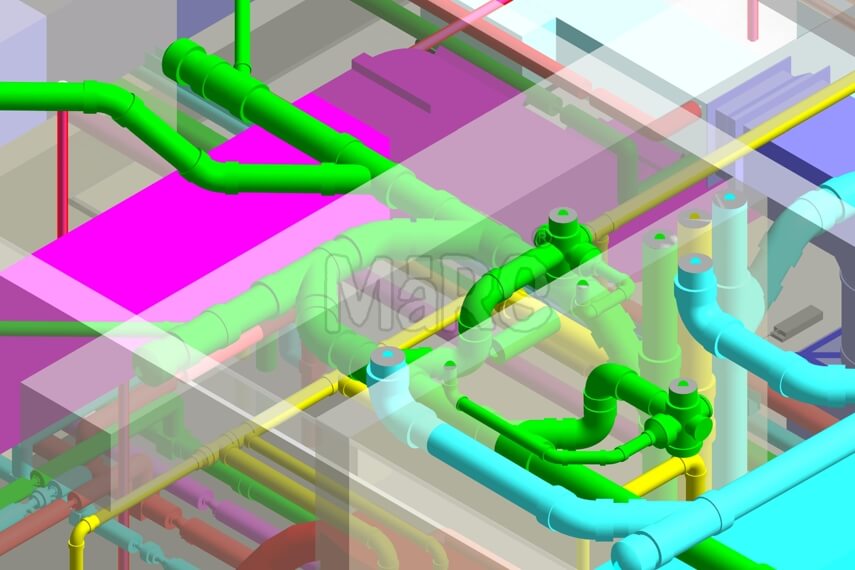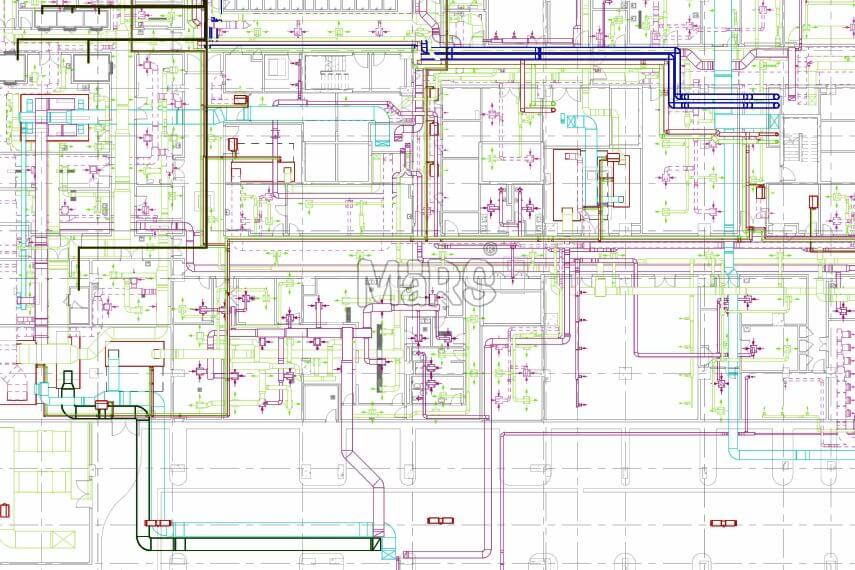BIM for Fire Safety
Building Information Modeling is one of the safest tools for any building development project. Regarding the life safety of any construction, BIM is always the number one choice. It allows the creation of a 3D structure that helps in bringing synchronicity in all the aspects of building and providing rehab for it. BIM for fire safety engineering (FSE) provides a single platform to all teams, evaluating which they can analyze any clash or discrepancies in the structure. This helps in having safer and more secure building construction. This is very much necessary for the entire building life cycle.
The design of a fire safety system is an extremely critical task. It requires a high level of skills and qualifications. According to the statistics released on the scope of building fires, the U.S. reported 2980 deaths, and 13900 injuries in 2019. Fire prevention is an important component of the building process since it can potentially save lives. BIM is not just a 3D Model of the building to search for fire protection equipment or features. It is a database of information that can be used to identify trends, estimate repair costs, monitor functionality, or design compatibility with fire safety guidelines. MaRS Trans USA has adept professionals able enough to produce the best life safety drawings. They ensure that all the data are accurate and the results are up to the mark. Our accurate designs are used by the installers and manufacturers in evaluating the system needs and placing the systems at the right placement.
The various BIM services for fire safety help throughout the phase of designing and construction processes. It allows the installers to change any information while installing the systems. The engineers can take photographs of the systems after their installment. All this information can be retrieved virtually without having to visit the site. This feature is very useful in the case of large projects and areas.
With the collaboration with the architect, contractor, fire protection engineer, fabricators, firefighters, and building owners, our BIM solutions can use in the design and analysis of fire suppression systems, evacuation planning, fire rating tracking of building materials, clash detection, smoke control simulation and management, & track maintenance schedules and inspections of fire safety systems. Our working process includes quality assurance that helps to produce clash-free MEP models with MEP Coordination with other disciplines.
BIM has certain characteristics that allow engineers to create specific safety drawings replicating the on-field situation. It makes the process functional which also leads to better fire safety designs. BIM for life safety allows the designers to evaluate the parameters and make adjustments to them when required. This fixes any kind of errors or risks that might come in the future. This enables streamlining of fire safety in a much better way.
Our team can work on required building codes which developing the BIM models that help your overall fire protection strategy. However, BIM-based fire safety consulting services include well-developed 3D Fire Safety and building models. That can simulate how fire spread across the building and analyze the fire protection systems. This technology can help to identify the potential areas of improvement in the building design, construction, and fire safety systems.


