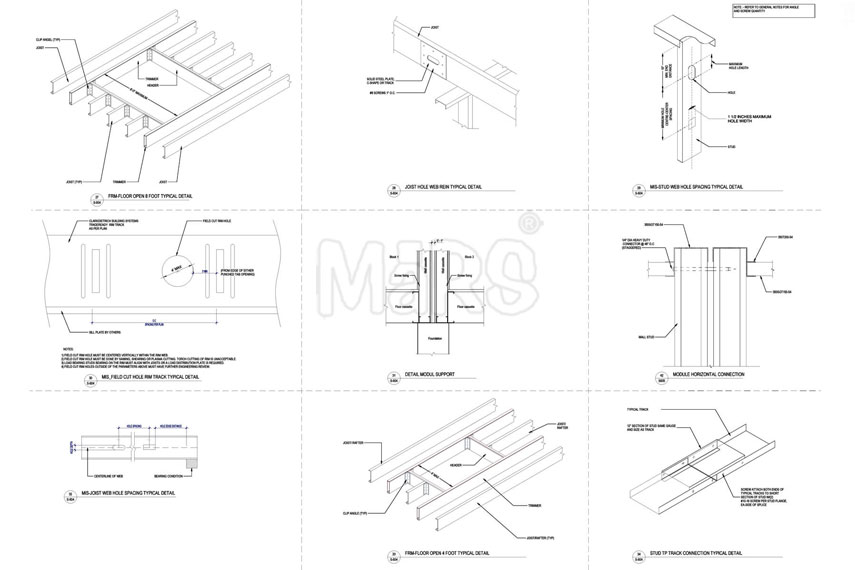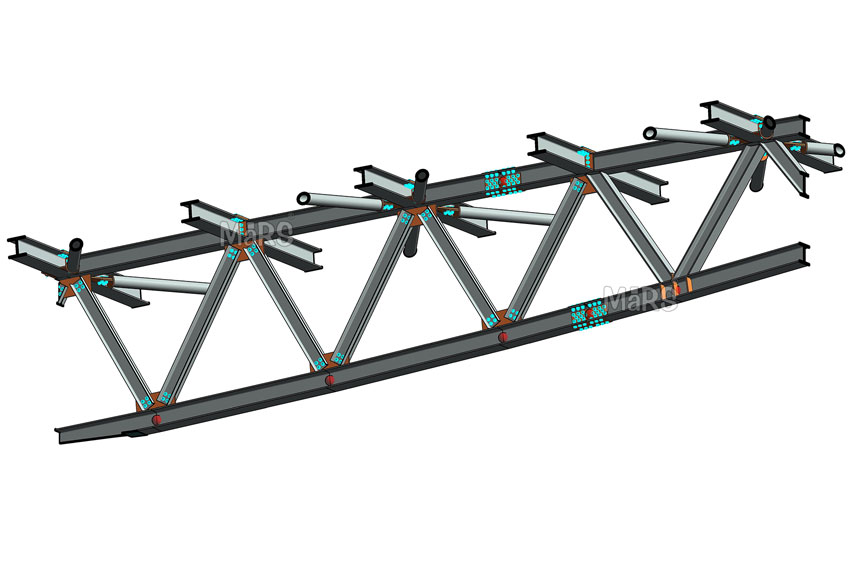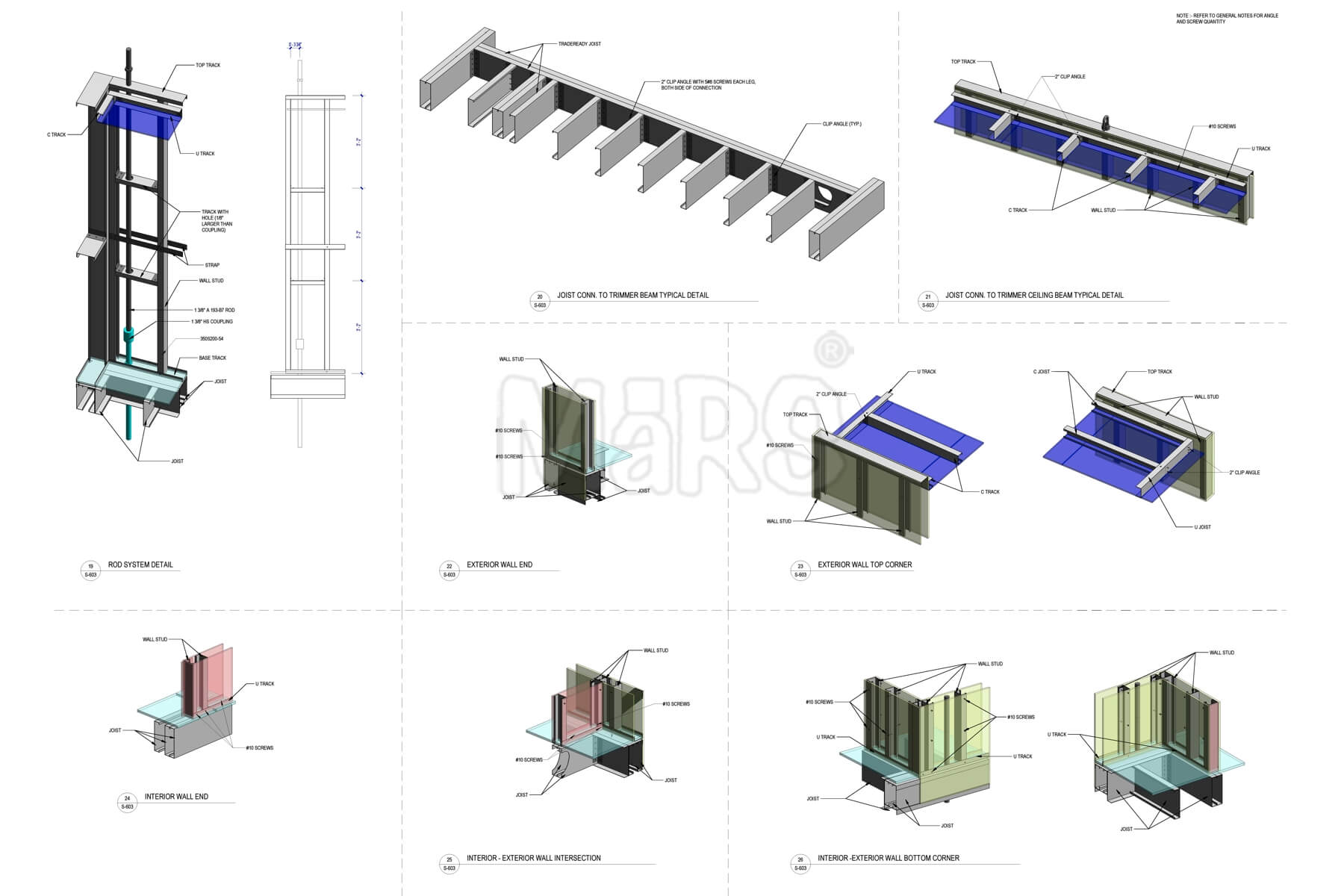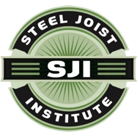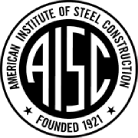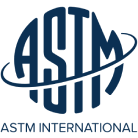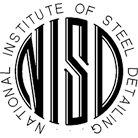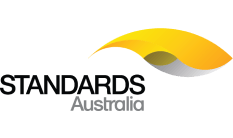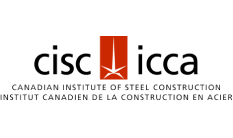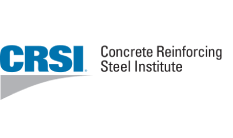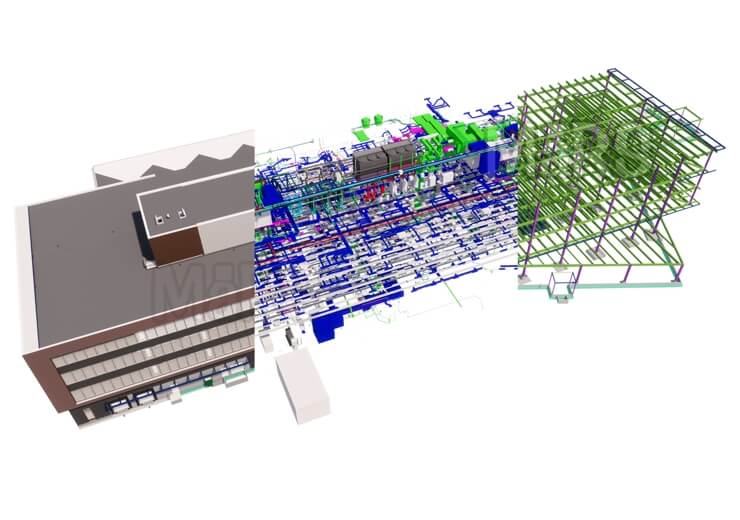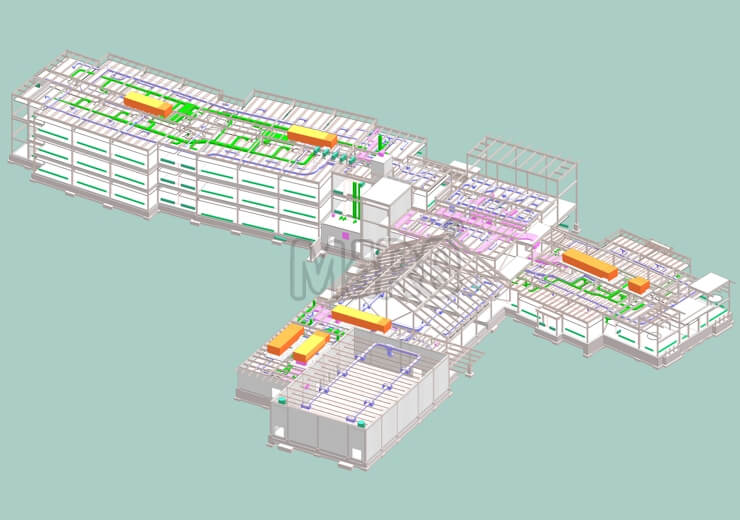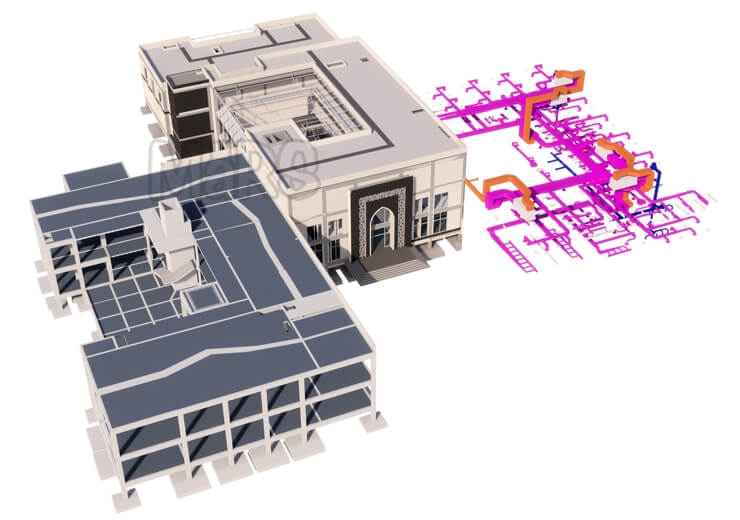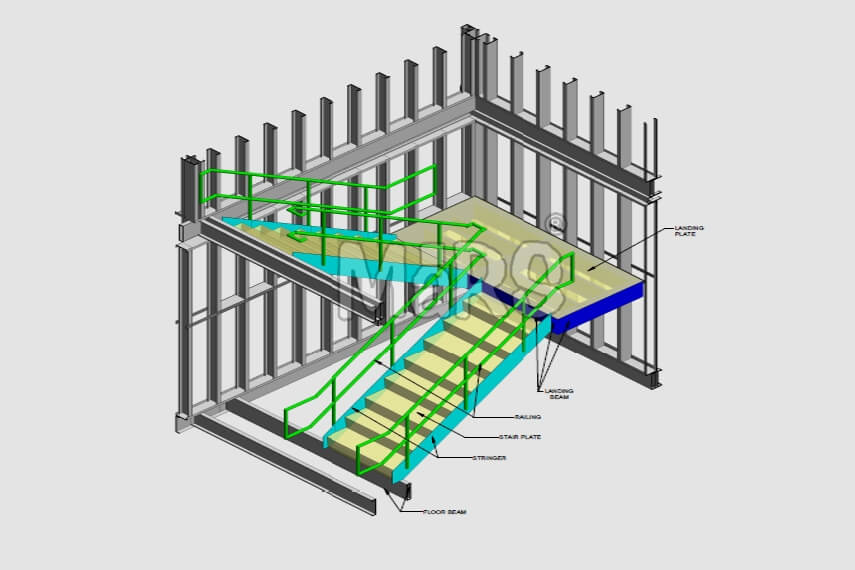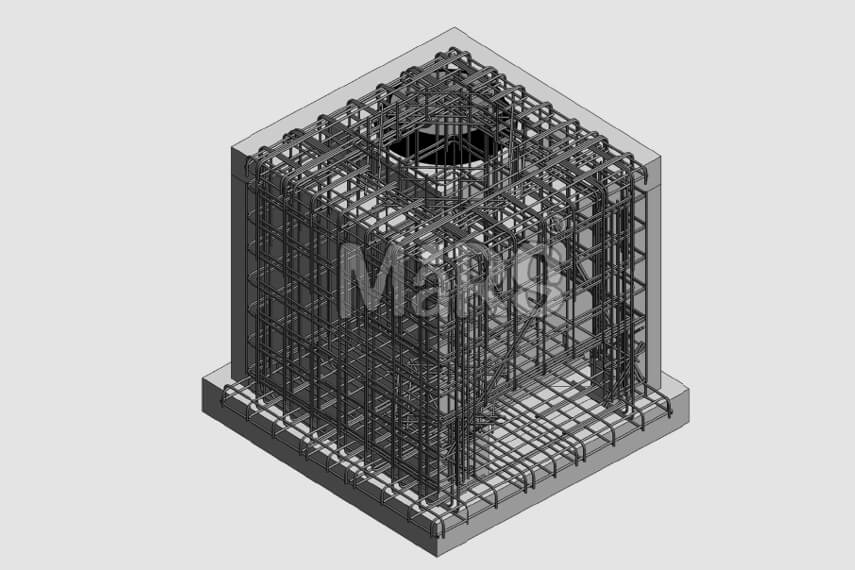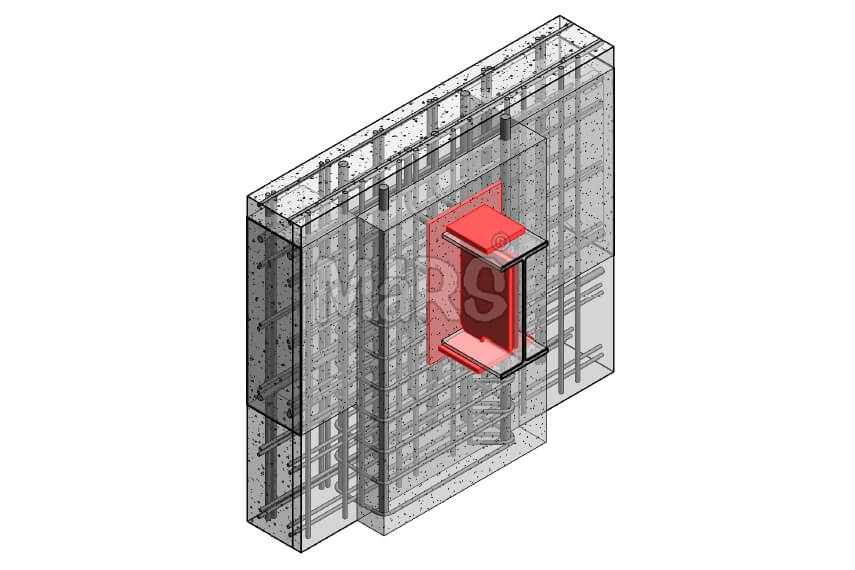Structural Steel Bar Joists Drawings
Steel bar joists are important structural members of the framing part of a building. It is used for framings between beams in an open spacing. It adds stiffness and brings a more enhanced functional element to the structure.
MaRS Trans USA is the Structural BIM services provider that offers compelling steel joist drawing and modeling services. We create the drawings strictly according to country-specific standards. We provide Steel Bar Joist Detailing Drawings conforming to required standards and specifications, utilizing ASD or LRFD design methods for Joist Girders and K-Series, LH-Series, and DLH-Series joists. The bar joist drawings can be complicated. Hence, needs skills to have the perfect results. Our Structural team can design the joists in a way that the weight of the roof or the floor is evenly distributed. For this, we take proper measurements and use exact data. Our services are always to the point and we keep no stone unturned regarding accuracy. Our huge clientele outsources various steel bar detailing services to us. And they can assert the experience they get.
The steel bar drawings are really tricky to work with. It takes a lot of understanding and precision to correct the drawings. We have 19+ years of experience in the field which makes us trustworthy. We have brilliant minds with us who make it possible to deliver the best drawings to all our clients. They have sufficient knowledge and training that helps them create magnificent drawings. Our professionals are always well-informed about the market space and carry out their tasks in the most modern ways.
We provide bar joist drawings for all kinds of buildings like commercial complexes, residential apartments, civil structures, industrial structures, etc. Each project demands different services. Along with our expertise and experience, we also emphasize the technology we use. We splurge on the most advanced technologies and systems so as to get the best of everything. There is no compromise on that. We ensure that all our systems are well equipped and produce maximum efficiency. We also ensure that the software is always up to date with the latest versions and train our staffs with them. This allows us to provide great-quality drawings to our clients.


