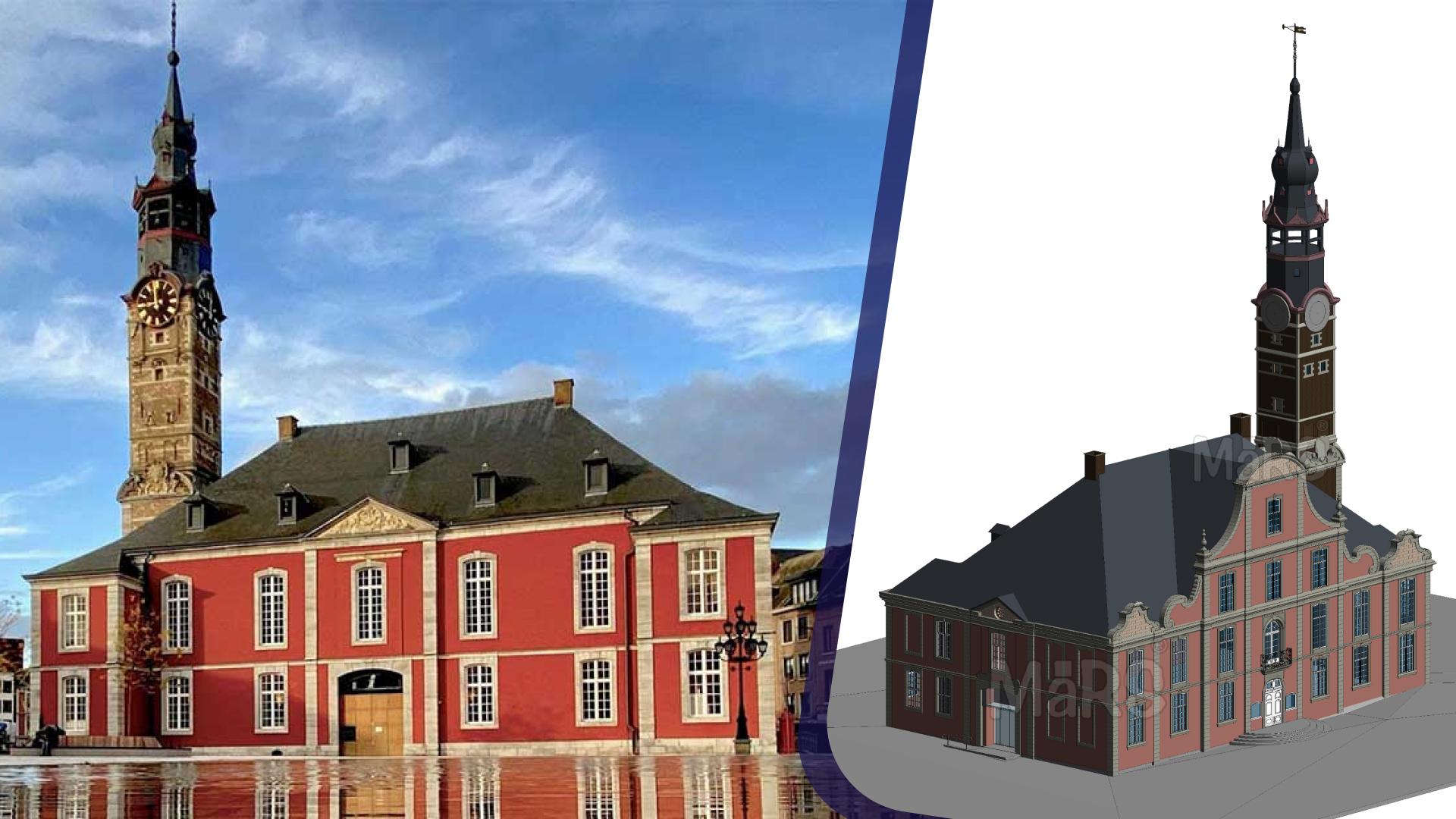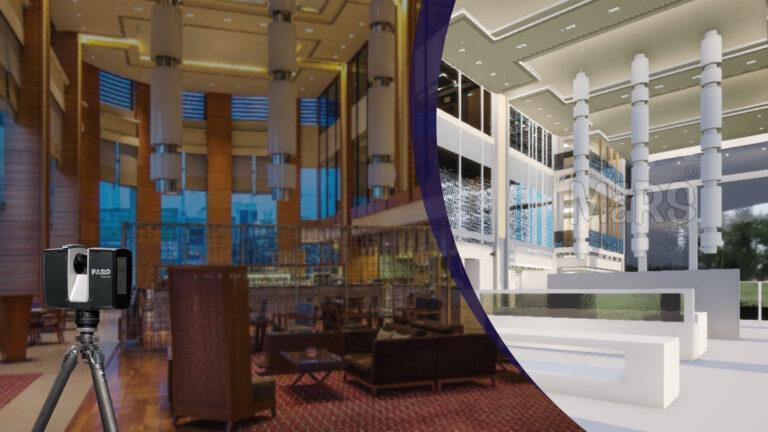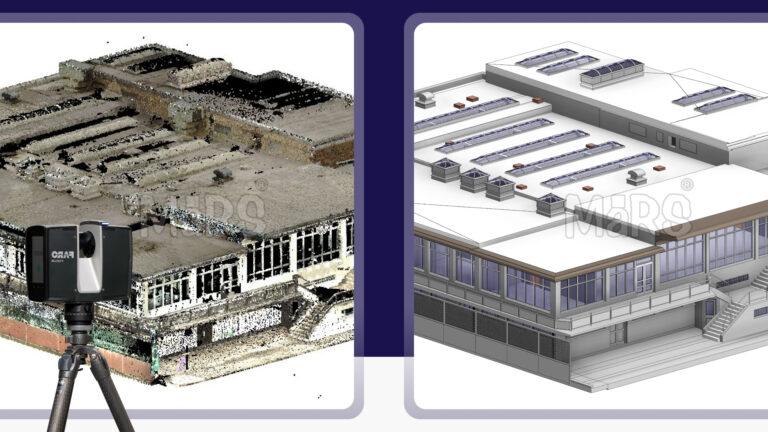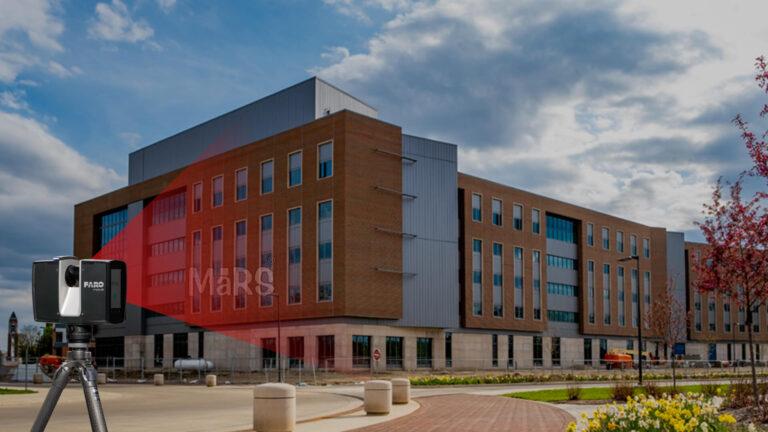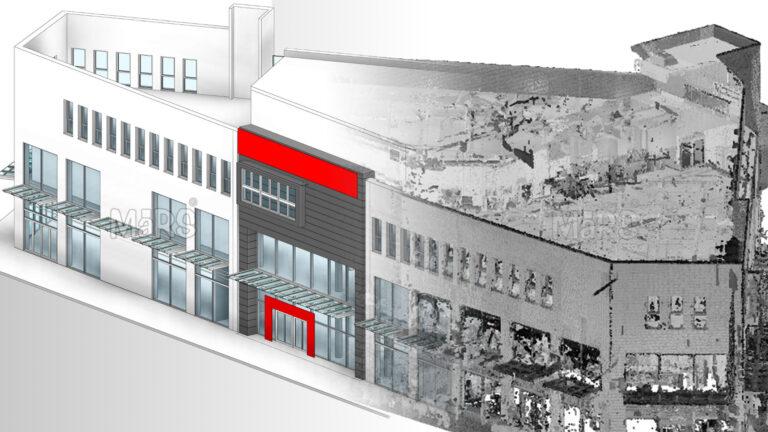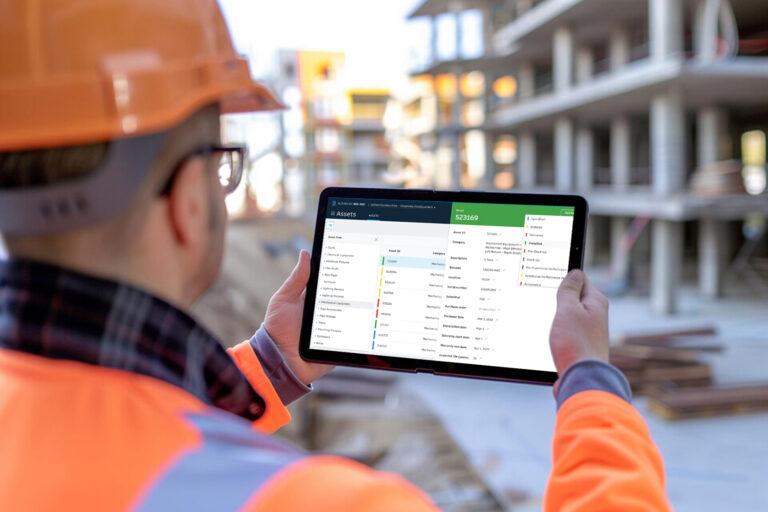Scan to BIM seamlessly integrates the physical world with digital design. It involves capturing detailed and accurate data from a site or building and converting it into a comprehensive digital model. This model is crucial for architects, engineers, and construction teams to make well-informed decisions and manage projects efficiently.
Fundamentals of Scan to BIM Works
Advanced scanning equipment, like laser scanners or drones, is used to collect precise measurements of a building or site. These devices capture a vast amount of data, including dimensions, shapes, and spatial relationships. This data is then processed and converted into a 3D model, known as a BIM.
The scanning process involves several steps:
- Scanning: The site or building is scanned using laser scanners or drones. These devices create a point cloud a collection of data points that represent the physical surfaces of the structure.
- Data Processing: The point cloud data is imported into software that processes and refines the data. This step involves cleaning up any noise and aligning multiple scans to create a cohesive model.
- Model Creation: The processed data is used to build a 3D model. This model includes detailed information about the building’s geometry, materials, and spatial relationships.
- Integration with BIM: The 3D model is integrated into a BIM platform. BIM software allows users to view and manipulate the model, add annotations, and link it to other project data.
Benefits of Scan to BIM
- Time-Saving: Traditional methods of creating building models involve manual measurements and drawings, which are time-consuming and prone to errors. Scan to BIM speeds up the process by providing accurate data quickly.
- Accuracy: The high precision of scanning technology ensures that the 3D models are accurate and detailed. This reduces the risk of mistakes and rework during construction or renovation.
- Enhanced Visualization: A 3D model provides a clear and realistic representation of the building, making it easier to visualize the last outcome. This helps stakeholders make better decisions and catch potential issues early.
- Improved Collaboration: Scan to BIM fosters better collaboration among project teams. The detailed models serve as a common reference point, helping everyone stay on the same page.
Applications of Scan to BIM
- Renovation and Remodeling: Scan to BIM provides a detailed as-built model for existing buildings, making it easier to plan renovations and ensure that new designs fit perfectly.
- Facility Management: Facility managers use Scan to BIM to create accurate models of their buildings. These models help in managing maintenance, space planning, and asset tracking.
- Historic Preservation: In heritage conservation, Scan to BIM is used to document and preserve historic buildings. The detailed models assist in restoration efforts and ensure that historical accuracy is maintained.
- Construction and Design: Architects and construction teams use Scan to BIM to plan and execute new projects. The technology helps create accurate designs, detect potential conflicts, and coordinate construction activities.
Challenges and Considerations
- Cost: The equipment and software required for scanning and modeling can be expensive. However, the investment is often justified by the time saved and the quality of the results.
- Data Interpretation: Processing and interpreting scan data requires specialized skills and knowledge. It’s important to have trained professionals who can handle the data effectively.
- Integration with Existing Systems: Incorporating Scan to BIM models into existing workflows and systems can be challenging. Ensuring compatibility with other software and project management tools is crucial.
Getting Started with Scan to BIM
- Select the Right Equipment: Choose scanning equipment that suits your needs and budget. Consider factors like accuracy, range, and ease of use.
- Choose Software: Pick BIM software that can handle the data from your scans and integrate it with your existing tools. Look for software with good support and user reviews.
- Plan Your Project: Outline your project goals and requirements. Determine what you want to achieve with Scan to BIM and how it will fit into your overall workflow.
- Hire Experts: Work with professionals who have experience in Scan to BIM. Their expertise will ensure that you get the most accurate and useful results.
Conclusion
Scan to BIM is a game-changer in the world of design and construction. By capturing detailed data and turning it into accurate 3D models, it makes projects more efficient, accurate, and collaborative. Whether you’re working on a new construction project, renovating an existing building, or preserving a historic site, Scan to BIM offers powerful tools to enhance your work. Keep an eye on future developments in this technology—it’s evolving rapidly, and there’s always something new to look forward to!

