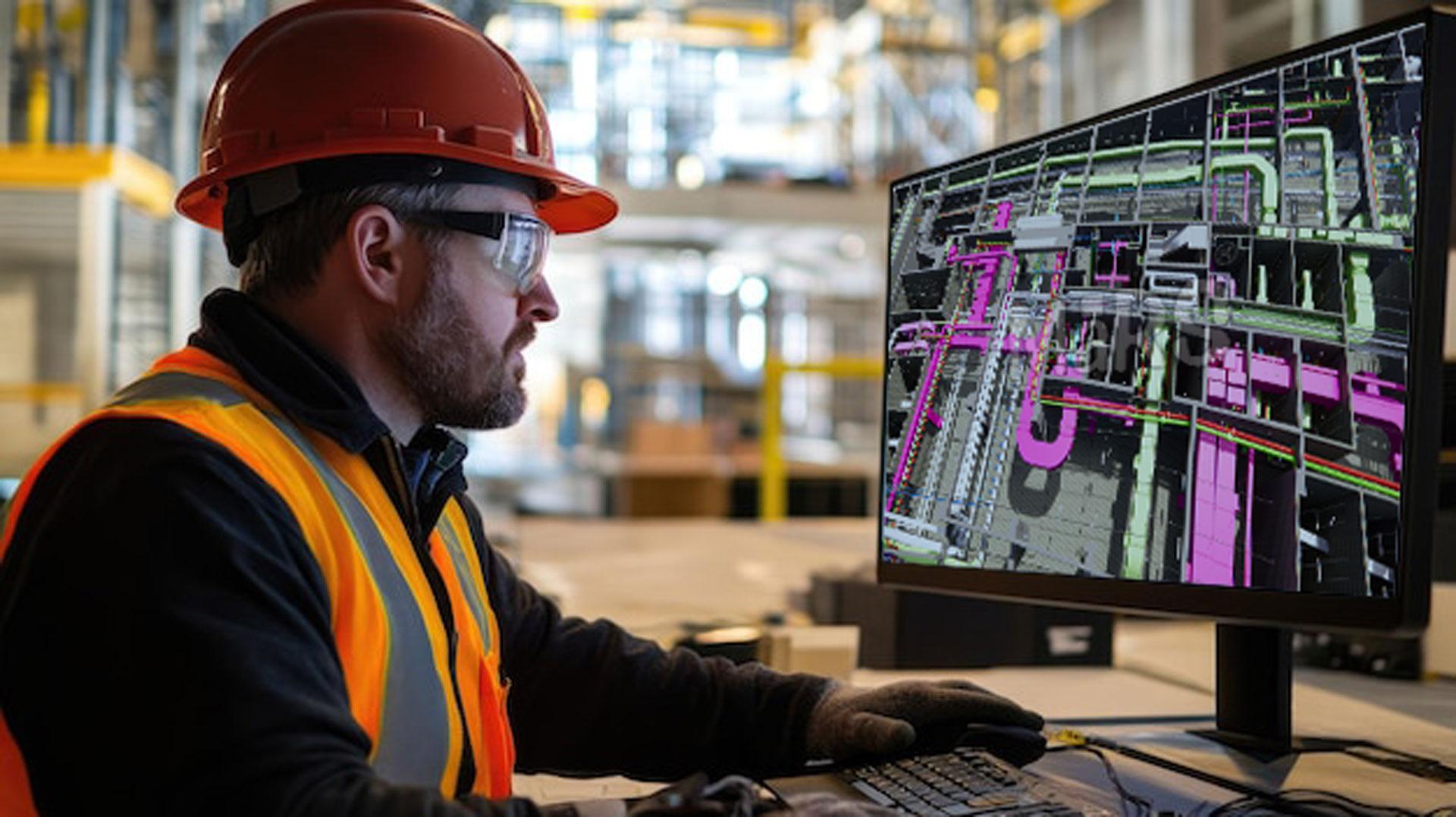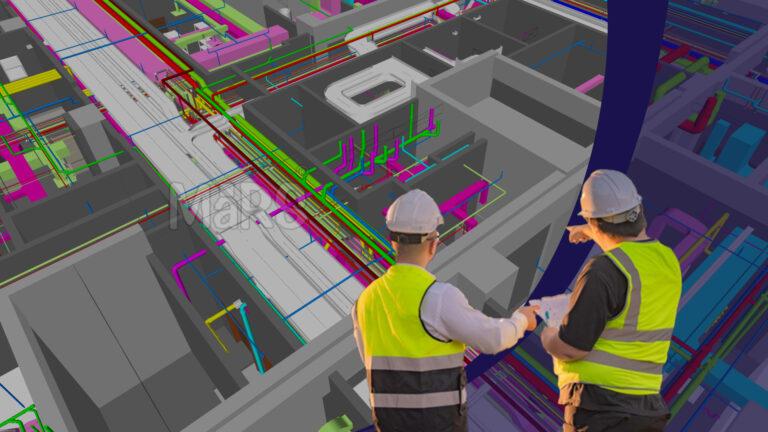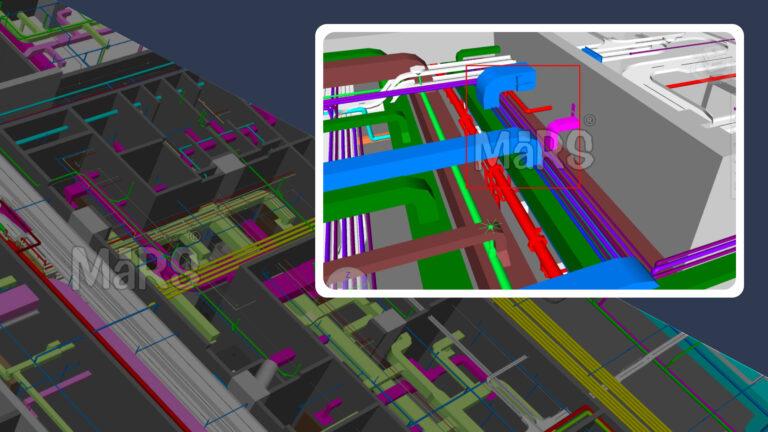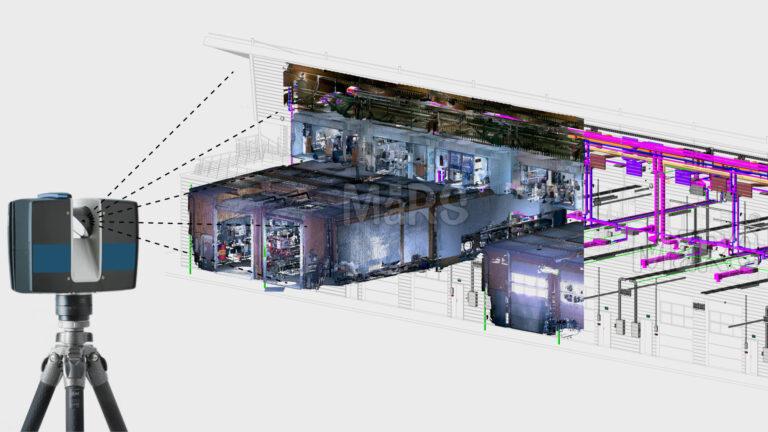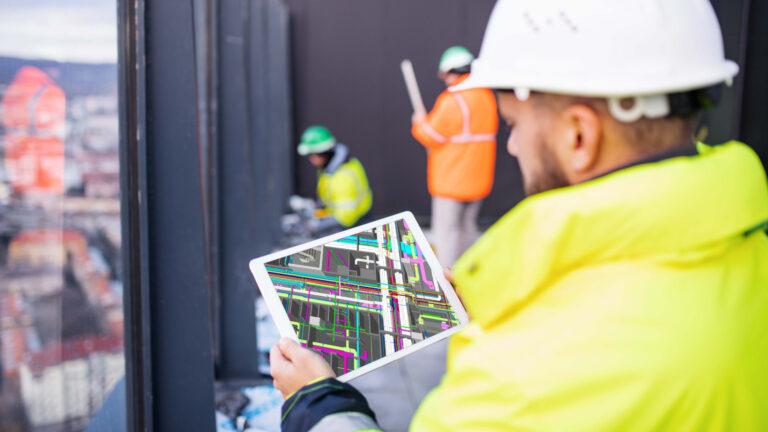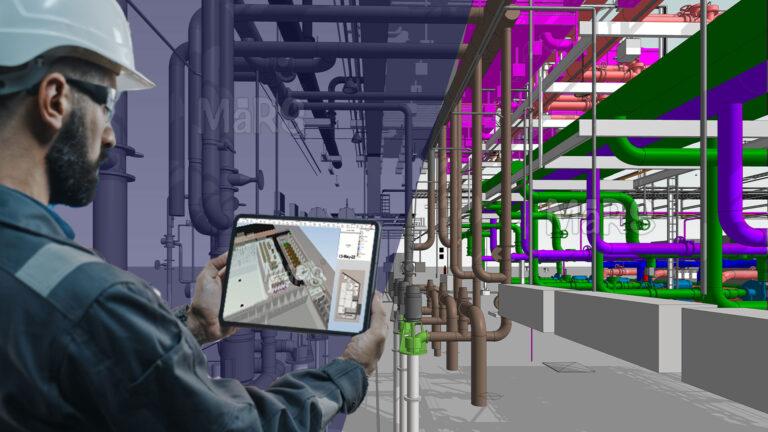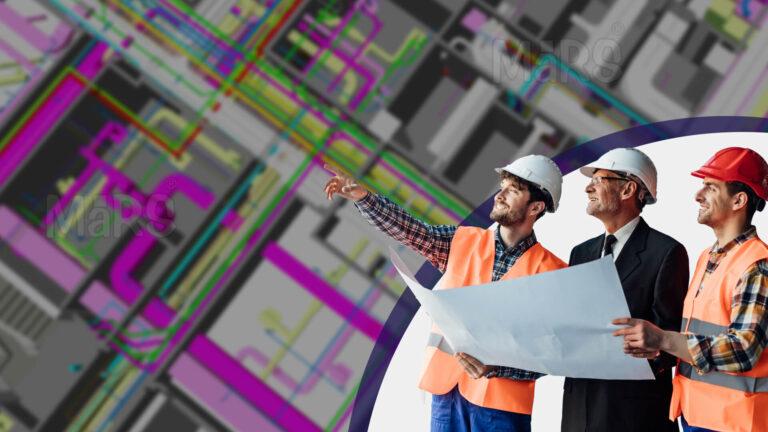MEP systems are essential parts of any building. They handle everything from heating and cooling to power and water supply. BIM is a technology that helps professionals plan, design, and manage these systems better. Recently, MEP professionals have started using BIM more often because it makes their job easier and more efficient.
Collaboration and Coordination
BIM revolutionizes the way MEP teams collaborate and coordinate by providing a shared, detailed model that everyone can access.
This centralized model ensures that all stakeholders architects, engineers, and contractors are on the same page, reducing misunderstandings and errors.
With real-time updates and clear visualizations through tools like Revit MEP BIM Modeling, teams can work together more effectively, making informed decisions quickly. Improved collaboration leads to a more streamlined process, ultimately enhancing the efficiency and success of the project.
Improved Design Accuracy
BIM allows MEP professionals to create very precise models of their systems. These detailed models help reduce errors that can occur during the design phase. By catching mistakes early, teams can avoid costly changes and rework later on. BIM also helps plan the best routes for pipes, wires, and ducts, making sure everything fits perfectly. This accurate planning is key to avoiding conflicts in the design, which is where BIM’s clash detection comes into play.
Effective Clash Detection
BIM Clash detection is a key feature of BIM. It automatically finds conflicts between different parts of a building’s design. For example, it can spot if a pipe runs into a wall or another system. Identifying these clashes early prevents problems during construction, saving time and money. With fewer clashes, projects also become easier to visualize.
Better Project Visualization
BIM provides 3D visualizations of MEP systems. These visuals make it easier for everyone involved to see how the building will look and function. Stakeholders, including clients and contractors, can understand the design better and suggest changes before construction begins. This leads to a smoother project with fewer surprises. When projects are well-visualized and well-coordinated, scheduling and budgeting become much simpler.
- Clear 3D Visuals: BIM provides detailed 3D models of MEP systems, allowing everyone to see exactly how the building’s mechanical, electrical, and plumbing components will look and fit together.
- Easier Communication: These visual models make it easier to communicate complex designs to clients, contractors, and other stakeholders who might not understand technical drawings.
- Early Detection of Design Issues: By visualizing the project in 3D, teams can identify and resolve potential design problems before construction begins, reducing the risk of costly changes later on.
- Improved Decision-Making: The ability to see the entire project layout helps stakeholders make informed decisions about design adjustments and improvements.
- Enhanced Client Engagement: Clients can view the 3D model and provide feedback, ensuring that their vision is accurately reflected in the final design, leading to higher satisfaction.
- Real-Time Updates: BIM models can be easily updated to reflect changes, providing an up-to-date visualization of the project that everyone can access, ensuring that all team members stay aligned.
Streamlined Project Scheduling and Cost Management
BIM helps MEP teams plan project timelines more accurately. It also provides precise information about the materials needed, which helps with budgeting. By reducing waste and ensuring that resources are used efficiently, BIM helps keep projects on track and within budget. This efficiency extends beyond construction and supports smoother on-site work.
Increased Efficiency During Construction
Using BIM makes the installation of MEP systems faster and more straightforward. Because everything is planned out in detail, there are fewer delays and disruptions on-site. This efficiency means that projects can be completed quicker, benefiting both contractors and clients. Even after the project is finished, BIM continues to add value in maintaining the building.
- Detailed Planning: BIM provides highly detailed models and plans, which help construction teams understand exactly where and how to install MEP systems, reducing confusion and errors on-site.
- Fewer Delays: With all systems planned and coordinated in advance, construction teams can avoid unexpected issues, leading to fewer delays and disruptions during the building process.
- Reduced Rework: Accurate BIM models help prevent mistakes, meaning less time spent fixing errors and more time spent moving the project forward.
- Streamlined Workflow: BIM enables a more organized workflow by providing clear installation guidelines, which helps teams work more efficiently and complete tasks quicker.
- Better Resource Management: BIM allows teams to plan and allocate resources more effectively, ensuring that materials, tools, and labor are used efficiently, reducing waste and saving costs.
- Improved Safety: Clear, accurate planning and modeling reduce the likelihood of on-site hazards, contributing to a safer working environment for construction crews.
Future Maintenance and Facility Management
BIM models aren’t just useful during construction they also help with long-term maintenance. Facility managers can use the BIM model to understand the building’s systems better. This makes it easier to perform repairs or upgrades and ensures the building operates smoothly for years to come. Overall, the benefits of BIM throughout the building lifecycle make it a valuable tool for MEP professionals.
Conclusion
MEP professionals are turning to BIM because it improves every aspect of project delivery. By enhancing accuracy, boosting efficiency, and improving collaboration, BIM makes projects easier to manage and more successful. MEP firms should consider using BIM on their next project to experience these benefits firsthand.

