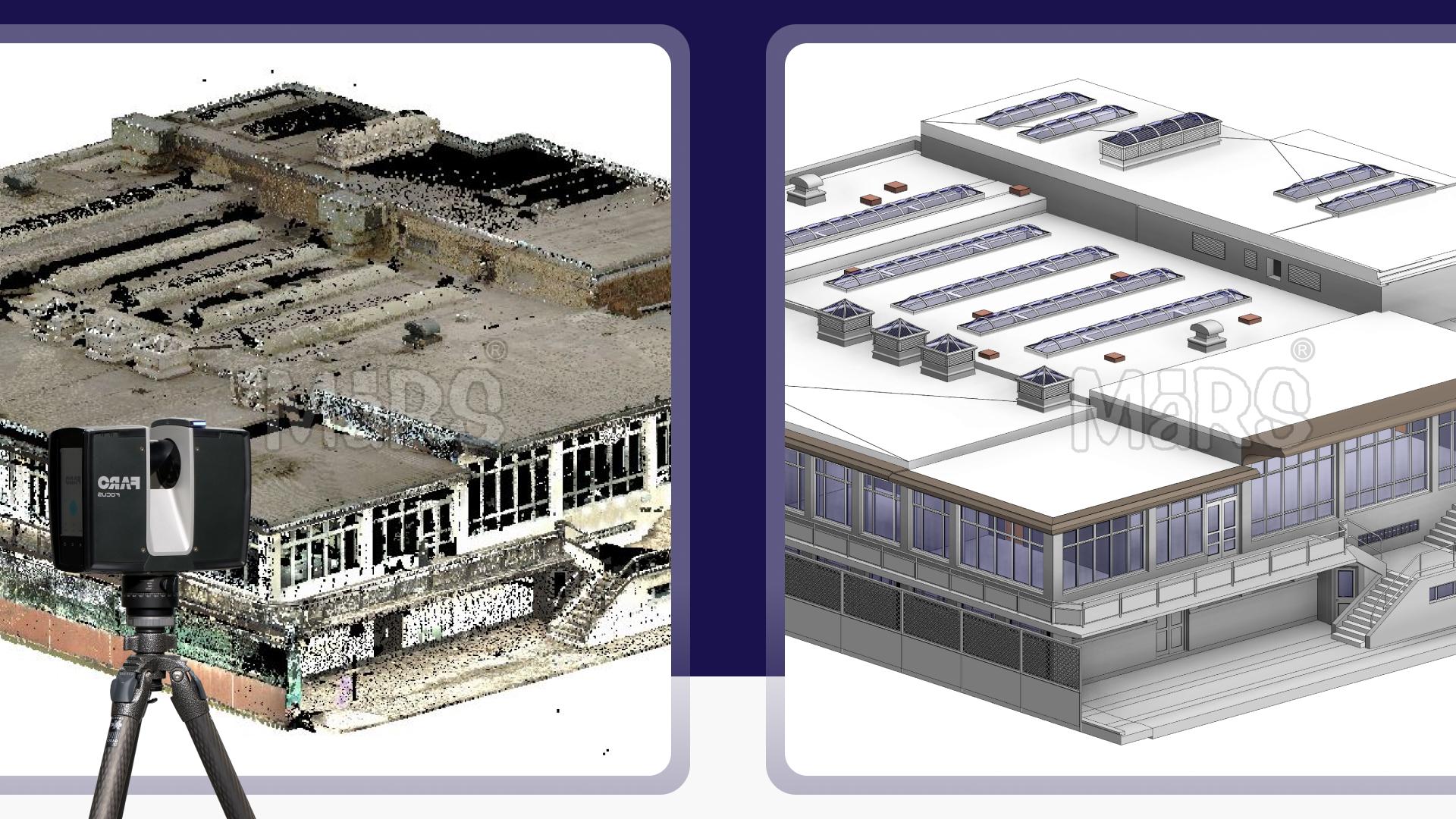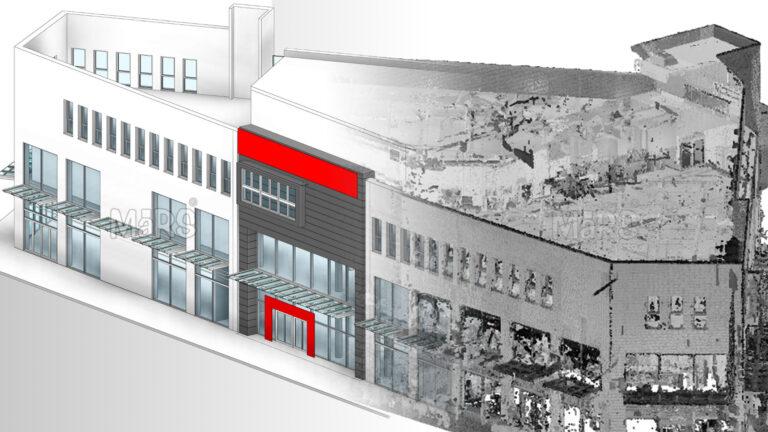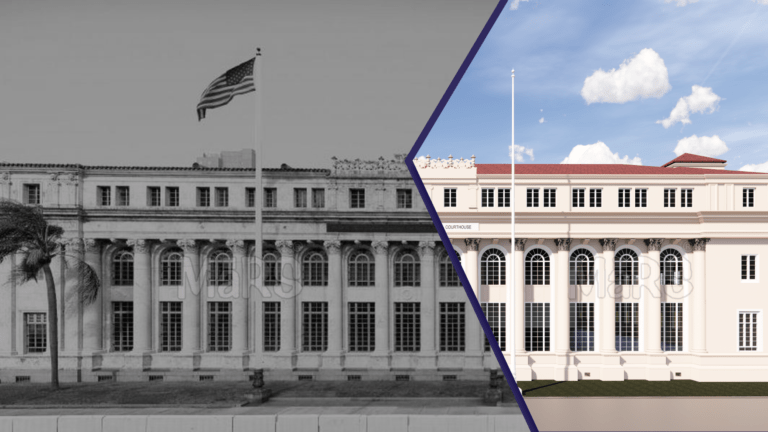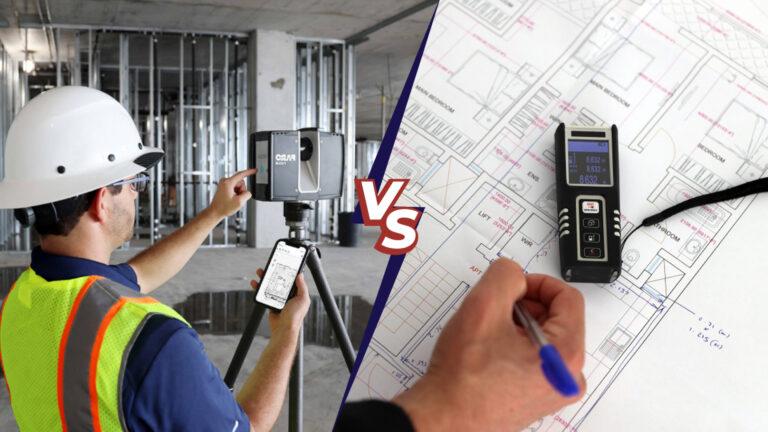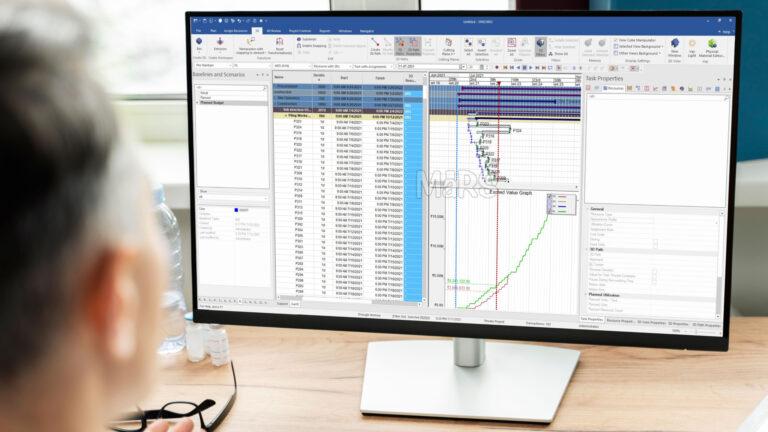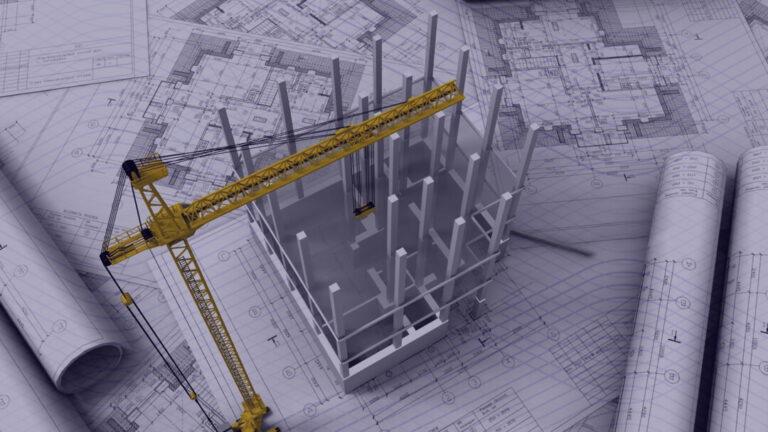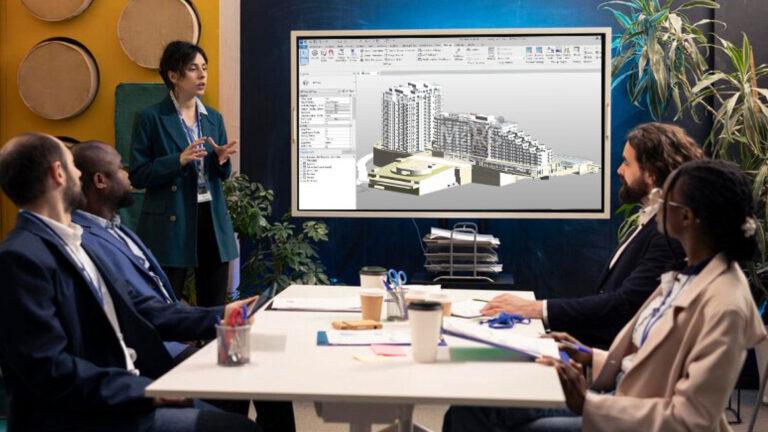One such revolutionary technology that is making a profound impact on the industry is Scan to BIM. This innovative process reshapes how architects approach design, renovation, and client interaction by offering unprecedented precision, efficiency, and collaboration. Scan to BIM uses advanced laser scanning to capture detailed and accurate measurements of existing structures, converting them into comprehensive 3D models. This eliminates guesswork, reduces errors, and enhances design accuracy.
In renovation projects, it provides a clear understanding of the existing structure, speeding up the process and minimizing disruptions. It also fosters better collaboration by creating a shared platform for architects, engineers, and construction teams. Additionally, Scan to BIM supports sustainable design and improves client engagement by providing precise visual representations of proposed designs. As it integrates with emerging technologies like augmented reality, virtual reality, and artificial intelligence, its impact on architecture will continue to grow, offering new tools for creating efficient and sustainable buildings.
Enhancing Design Accuracy
Design accuracy is a fundamental aspect of architectural success, and Scan to BIM significantly enhances this precision. Traditional design methods often involve manual measurements and approximations, which can lead to discrepancies and costly errors. Scan to BIM, however, utilizes advanced laser scanning technology to capture precise measurements of existing structures. These measurements are then converted into detailed 3D models, providing architects with an accurate digital representation of the building.
With such precise data, architects can design with greater confidence and accuracy. Every element of the new design can be meticulously planned to fit within the existing structure, minimizing the risk of errors. This is particularly crucial for complex projects where even minor inaccuracies can lead to significant complications. By eliminating guesswork, Scan to BIM ensures that the final design is both accurate and feasible, reducing the likelihood of costly revisions during the construction phase.
Streamlining Renovation and Restoration
Renovation and restoration projects pose unique challenges, especially when dealing with older buildings that may have incomplete or outdated blueprints. Scan to BIM addresses these challenges by providing up-to-date as-built models that accurately reflect the current state of the building. These models serve as a reliable foundation for planning renovations and restorations, ensuring that architects have a clear understanding of the existing structure.
In renovation projects, having an accurate model of the existing building allows for more efficient planning and execution. Architects can identify potential issues early in the process and make informed decisions about the best approach to take. This not only speeds up the renovation process but also minimizes disruptions and reduces costs.
For historical restoration projects, maintaining the integrity of the original structure is paramount. Scan to BIM technology is invaluable in these cases, as it provides a detailed and accurate representation of the building’s current condition. Architects can use this information to plan restorations that respect the building’s historical significance while incorporating necessary updates. This ensures that the character and heritage of the building are preserved for future generations.
Improving Collaboration
Collaboration is a cornerstone of successful architectural projects, particularly those that involve multiple stakeholders such as architects, engineers, and construction teams. Scan to BIM enhances collaboration by creating a shared platform where all parties can access the same data. This centralized data approach ensures that everyone is working from the same information, reducing misunderstandings and improving project outcomes.
With Scan to BIM, architects can share detailed 3D models with engineers and construction teams, facilitating better communication and coordination. This collaborative approach allows for more efficient problem-solving and decision-making, as all stakeholders have access to accurate and up-to-date information. The result is a smoother workflow and a more cohesive project, ultimately saving time and resources.
Facilitating Sustainable Design
Sustainability is a critical consideration in contemporary architecture, and Scan to BIM supports sustainable design in several ways. By providing precise energy analysis and optimizing material usage, Scan to BIM helps architects create environmentally friendly buildings. Detailed BIM models can be used to simulate energy efficiency, allowing architects to design buildings that consume less energy and have a smaller environmental footprint.
Additionally, accurate material estimation is essential for reducing waste and promoting eco-friendly practices. Scan to BIM technology enables architects to plan material usage with precision, ensuring that only the necessary materials are used. This not only reduces waste but also minimizes the environmental impact of construction projects.
By integrating sustainable measures into their designs, architects can create buildings that are not only aesthetically pleasing but also environmentally responsible. This approach aligns with the growing demand for sustainable architecture and contributes to the overall well-being of the planet.
Enhancing Client Communication
Effective communication with clients is essential for the success of any architectural project. Scan to BIM enhances client engagement by providing accurate visual representations of proposed designs. Traditional 2D drawings and blueprints can be difficult for clients to interpret, leading to misunderstandings and misaligned expectations. Scan to BIM, however, offers a more intuitive and interactive way for clients to understand the project.
With detailed 3D models, clients can visualize the proposed design in a realistic and immersive manner. They can interact with the models, exploring different aspects of the design and gaining a clearer understanding of how the final product will look and function. This interactive approach fosters a collaborative relationship between architects and clients, allowing for more informed feedback and better alignment with client needs and expectations.
Furthermore, Scan to BIM technology can be used to create virtual walkthroughs and augmented reality experiences, providing clients with an even more immersive experience. This level of engagement helps build trust and confidence in the project, ensuring that clients are satisfied with the final outcome.
Boosting Construction Efficiency
Construction efficiency is another area where Scan to BIM excels. Construction projects are often plagued by delays and cost overruns, but Scan to BIM helps mitigate these issues by improving construction planning and execution. One of the key benefits is clash detection, which identifies potential conflicts in the design before construction begins.
Clash detection involves analyzing the 3D model to identify areas where different building elements may conflict or overlap. By detecting these clashes early in the planning stages, architects can make necessary adjustments to the design, preventing issues from arising during construction. This proactive approach saves time and money by reducing the need for costly revisions and rework.
Scan to BIM facilitates detailed planning and scheduling. The accurate and comprehensive data provided by the 3D models allows for more precise construction planning, ensuring that each phase of the project is executed efficiently. This results in a more streamlined construction process, with fewer delays and a higher likelihood of staying on budget.
Conclusion
Scan to BIM is transforming modern architecture by enhancing design accuracy, streamlining renovation and restoration, improving collaboration, facilitating sustainable design, enhancing client communication, boosting construction efficiency, and supporting future innovations. As this technology continues to evolve, its impact on the architectural field will only grow, offering architects new tools to create stunning, efficient, and sustainable buildings.
The role of Scan to BIM in modern architecture cannot be overstated. It provides a comprehensive and precise approach to design and construction, addressing many of the challenges that have long plagued the industry. By embracing this technology, architects are not only improving their current projects but also positioning themselves at the cutting edge of future innovations.

