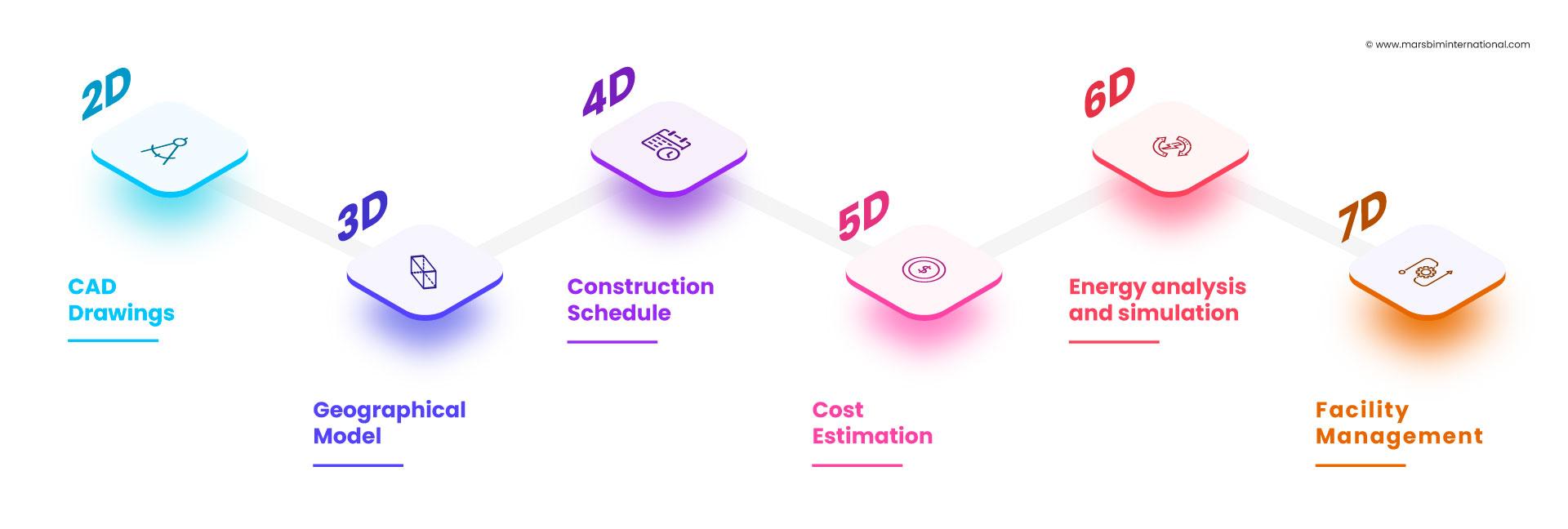
BIM (Building Information Modeling) is an intelligent way of creating construction models and managing their data of it safely. It becomes a part of the construction project right from its starting phase, till the entire project life cycle. This technology enables the creation of a full-fledged coordinated 3D model that has the whole building data. The structure’s data helps inaccurate execution of the building design when it comes to actually replicate it.
BIM modeling is a precious tool when it comes to accurate interpretation of the building design. It is used widely for various reasons and by various professionals associated with the architectural and construction industry.
While creating the BIM models, taking BIM dimensions into consideration is an essential thing. It lets the users create an error-free design model.
What are the BIM Dimensions?
BIM has itself come a long way since its start. There is an absolute demarcation between the two-dimensional and three-dimensional models. Earlier there were only manual drawings into existence, and from there on gradually 2D drawing as well as 3D modeling came into being.
With time more information requirements arrived and thus came the need for more dimensions in the modeling. 4D modeling is known for scheduling the data as per the construction details and sequences. 5D BIM defines the quantity take-off for cost estimation purposes. Whenever any new information is to be put in a BIM model, a dimension can be set up. As of now, there are almost 6 types of dimensions in the industry which are:

2D BIM
2D BIM has a geometric element and contains two coordinates X and Y-axis. A 2D geometric drawings are most of the time not considered under BIM as with more advanced techniques of modeling, more information can be attached to a basic 2D geometry. There is software like CAD which allows the creation of 2D drawings magnificently.
3D BIM
When it comes to the execution of 3D models, BIM holds the most prominent place. It lets its users have the virtual model in three-dimensional form. With the BIM details, the graphical representation of the design is far more rich and accurate. The 3D aspect brings added quality and precision to the entire project. It makes the verification and rectification much easier and thus the execution of that model into reality becomes better. 3D BIM Modeling is great for engineers, architects, contractors, and surveyors.
3D BIM dimensions are used for many reasons. It has the following benefits:
- enables collaboration between various teams.
- This also gives them a channel of communication where every team member stays on the same page regarding the project’s progress.
- With real-time updates, the errors are also less. All these save both time and cost for the users.
- Increases transparency between the project stages and the stakeholders.
4D BIM
With 4D BIM there is an added dimension in the model. It gives another angle to the model that is necessary for the right execution of it. The task timing and timeline are depicted when the 4D BIM Simulation technique is applied to the 3D model. It helps in the development of the building design through the phases of construction and helps in the management of time while planning the construction.
During the construction planning, there might be a number of issues that can lead to delays and errors. Many times due to lack of communication, or faulty materials, the company and suppliers face difficulty. Also, there is a chance of data loss when moving from one phase to another. All this leads to ineffective management and creation. It has several other advantages such as:
- It increases the timeframe for project completion due to unseen revisions.
- 4D BIM reduces errors and risks and allows users to have control over it.
- The project is completed sooner and the deadlines can be met earlier.
5D BIM
5D BIM technology is used for presenting the accurate requirement of material quantity which further helps in analysis and estimation. 5D BIM quantity take-off brings together the feature of cost estimates and quantity requirements into the digital model. It has many amazing benefits for its users, some of which are:
- The estimation capacity is enhanced significantly.
- the cost analysis is simplified to a large extent. The stakeholders of a construction project can analyze the cost by taking into account different project components.
- It enables the stakeholders to have an effective plan.
6D BIM
When it comes to 6D BIM, it is very recently that projects make use of it. It allows energy efficiency and a sustainable feature to be added to the building formation. These aspects are important from the environmental perspective. It helps in maintaining and safeguarding natural resources. It also acts as a social and financial boost for the long run of the project.
If the energy analysis is done properly with 6D BIM, proper actions can be taken for lesser energy consumption. The right methods can be used in the various developmental phases. Advantages of having 6D dimensions:
- It adds greater quality to the project.
- Sustainable way of construction.
- Saves energy resources from exploitation..
7D BIM
Like 6D BIM, even 7D is relatively less used dimensions. It helps in the maintenance and management of the building for its entire life of it. It is very important to enhance the building life cycle and its value to it. It manages each data pertaining to the building construction, right from the specifications to the fabrications. The few benefits that come with 7D are:
- It optimizes the whole procedure.
- Helps in facility management.


