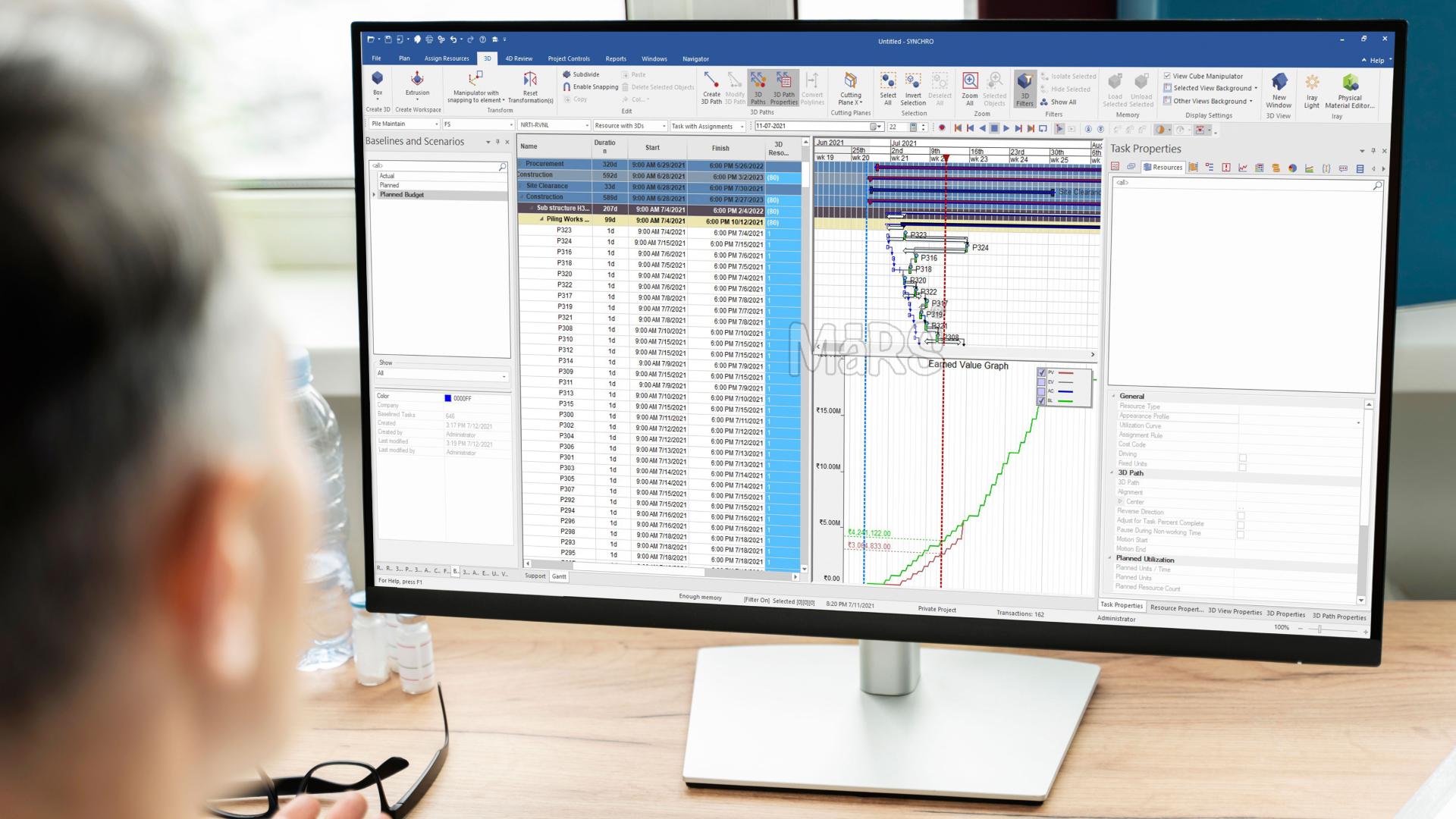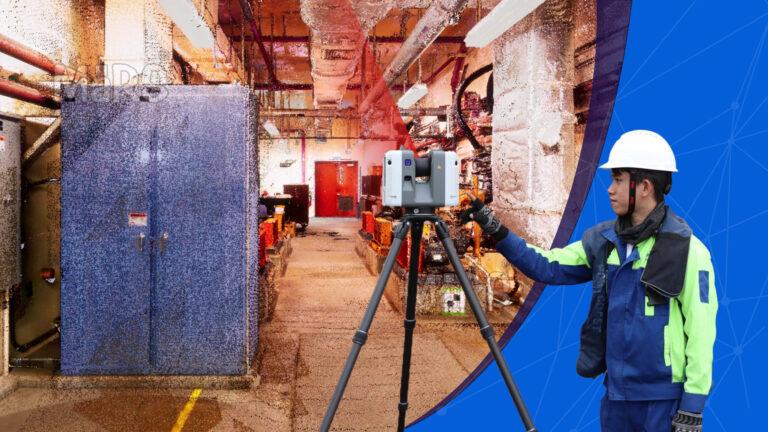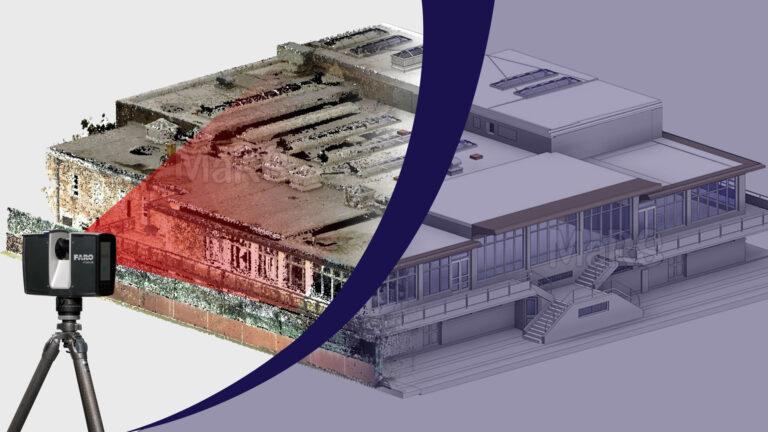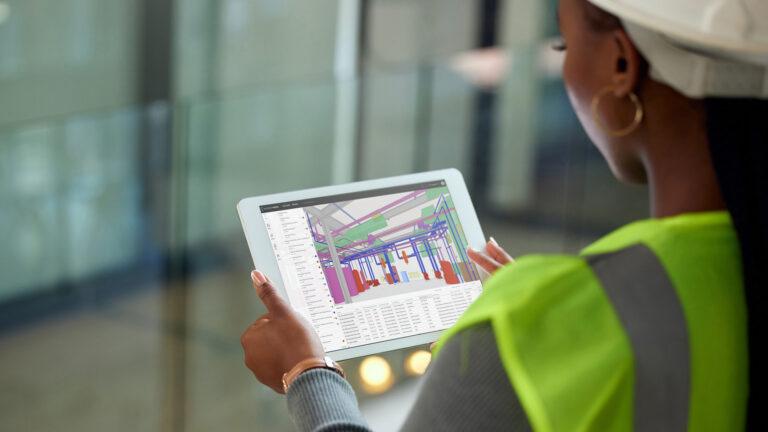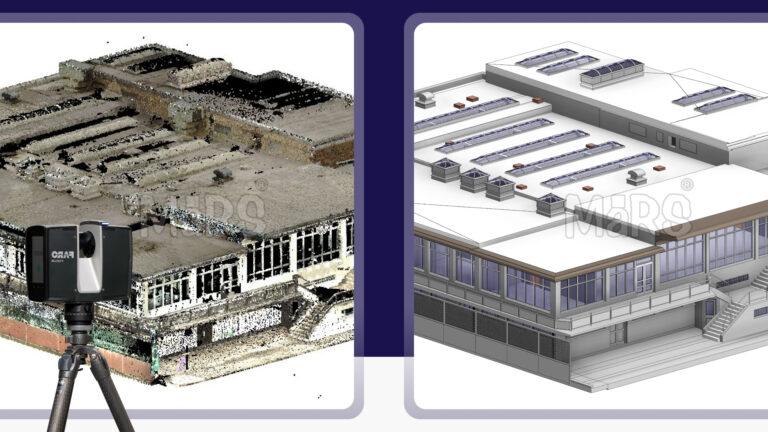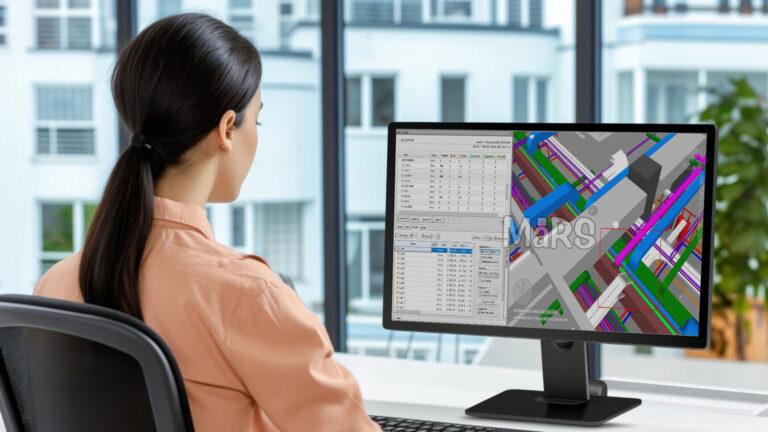BIM is a major technological advancement in the construction business that presents benefits and challenges concerning quantity take-offs and cost estimation. A digital model of a building, or BIM, contains all the information required for construction management.
A collaborative design development process and a 3D virtual model are employed using BIM. Within this model, objects delineate architectural features each item contains associated data that can be utilized for real-time cost estimations (5D BIM) or to simulate construction (4D BIM).
With the advent of object-based parametric modeling in architectural modeling software, model-based cost estimations became feasible. BIM-enabling software uses rules and parameters to define objects’ geometry, non-geometric properties, and attributes. This post will go over the advantages and difficulties of using 5D BIM for cost estimation and quantity surveying.
5D BIM Model for Quantity Surveying and Cost Estimation
A 5D model is created by adding time, cost, and construction schedule to the conventional 3D BIM model. Congested areas can be identified and work sequences can be communicated through virtual simulations thanks to the 4D BIM model, which integrates 3D elements with a construction timetable. The 5D BIM model is an extension of the 4D model that gives construction professionals an insight into modifying project designs to match budgets. This is done for enhanced cost estimation by linking a cost database and actual costs of materials, equipment, and manpower.
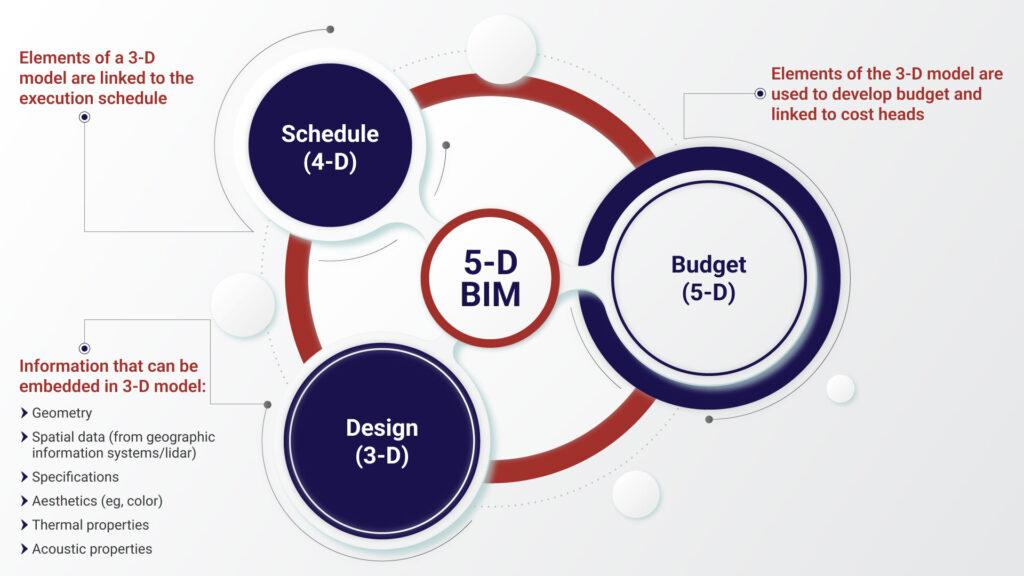
Designers can make necessary modifications to stay below budget when project costs are promptly addressed using the 5D-BIM Cost Estimation. Considering this in the building sector is imperative, as project expenses frequently surpass the owner’s financial means, resulting in substantial alterations to the design and the possible elimination of appealing features. Thus, built-in efficiency and effectiveness are enhanced by the use of 5D BIM in construction projects.
Benefits of Implementing 5D BIM for Quantity Surveying and Cost Estimation

By giving project managers access to cost-related data, BIM improves the following aspects of quantity surveying and cost estimation processes and fosters teamwork among them:
Accurate Cost Estimations
By precisely determining the quantities of building components from 3D models, 5D BIM enables contractors to produce cost estimates that are correct from the outset of the project, minimizing risks and costs from poor project management and misunderstanding.
Automated Quantity Take-off
By automating the quantity take-off procedure, 5D implementation reduces error-proneness and BOQ generating time. This frees estimators to concentrate on important areas such as pricing models and financial risks. By connecting cost data to a three-dimensional model, 5D BIM enhances resource quantification and liquidity.
Real-time Collaboration
By enabling stakeholders to collaborate on a single model simultaneously from different places and devices, BIM technology improves stakeholder cooperation and permits real-time review and modifications to the central BIM model.
Real-time Updates and Modifications
With 5D BIM, quantity take-offs may be updated in real-time in response to design changes, guaranteeing consistent information throughout the project lifecycle and enabling estimators to update related papers, schedules, and measurements.
Challenges in Implementing 5D BIM for Quantity Surveying and Cost Estimation
5D BIM is a time and cost management strategy used in the construction sector in conjunction with 3D modeling. Despite its benefits, some challenges must be overcome for deployment to be successful, particularly concerning document management.
High Implementation Workflow Costs
It can take a lot of time and money to implement 5D BIM, which calls for cooperation from all stakeholders. The additional step of 5D during planning extends the time window, therefore the startup procedure takes longer.
Lack of a Single Unified Software
For 3D clash detection and 4D simulation, many tools are required because there is currently no one software solution that can be used for 5D BIM implementation in a single project. One major problem is integrating data from various disciplines and sources, which calls for compatibility across software programs and data formats.
Workflow and Standardization Adjustments
Team members must pick up new skills and operate in a new domain to include 5D BIM using new software tools, therefore they should be aware of potential future ramifications. The procedure is further complicated by the fact that the majority of software products with 5D BIM implementation choices demand a high level of knowledge.
Enhanced Exposure to Risk
Making use of 5D BIM models is risky for stakeholders in legal battles about ownership, control, and information access. Collaboration environments, like 5D BIM, reduce stakeholder accountability for errors made, increasing the risk of damages and deterring companies from adopting this technology.
Conclusion
Technological obstacles, opposition to change, and expensive hardware, software, and training expenses all face the adoption of 5D-BIM. By analyzing and simplifying internal processes, it can completely transform the construction sector despite these difficulties. More designers are utilizing BIM models, and 5D-BIM distinguishes out as a distinct type of planning tool.

