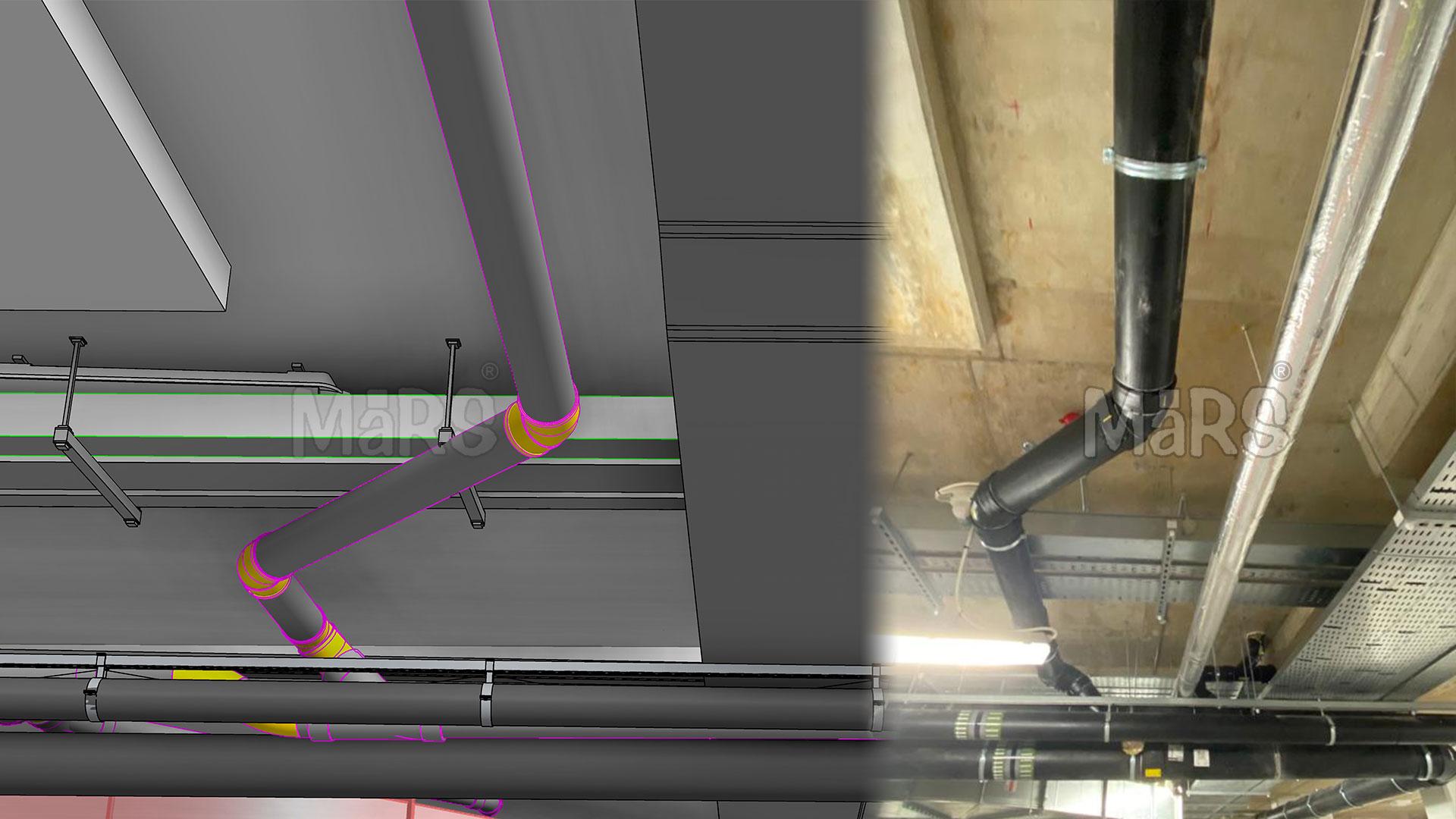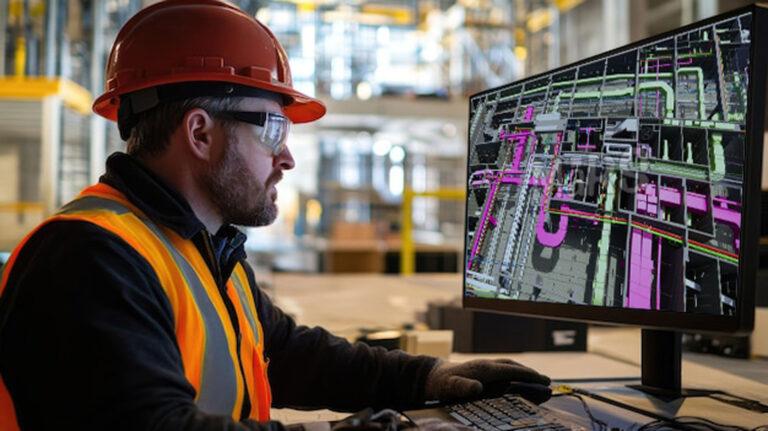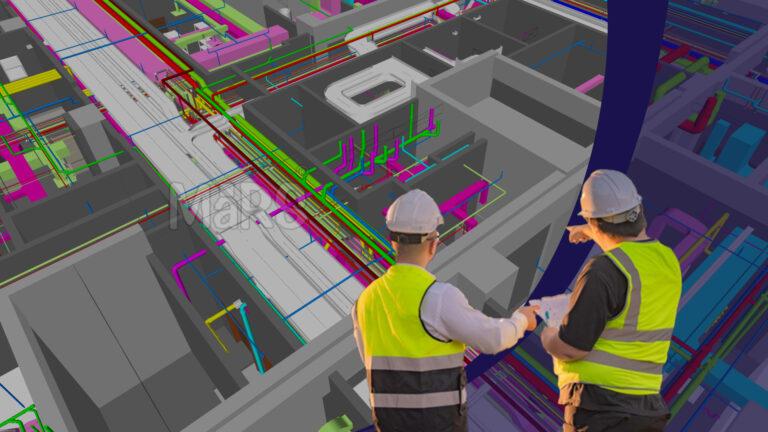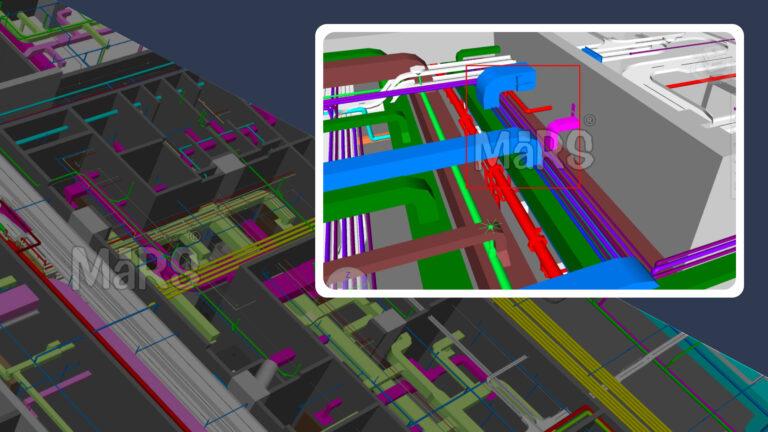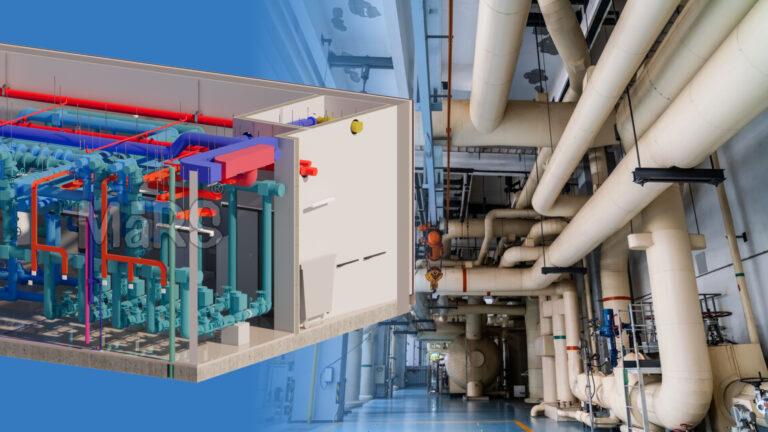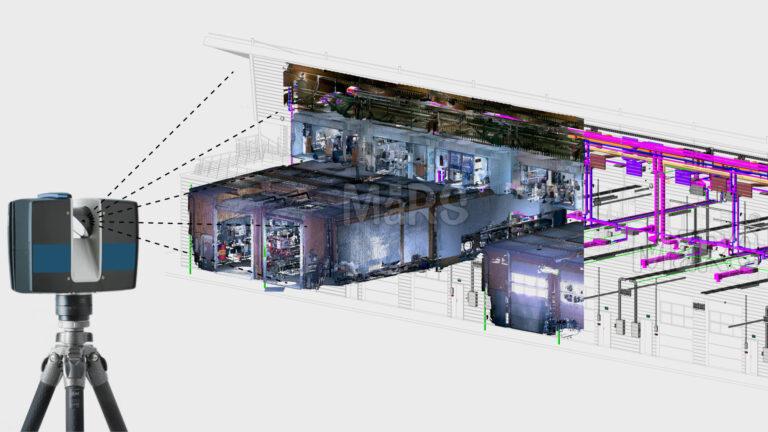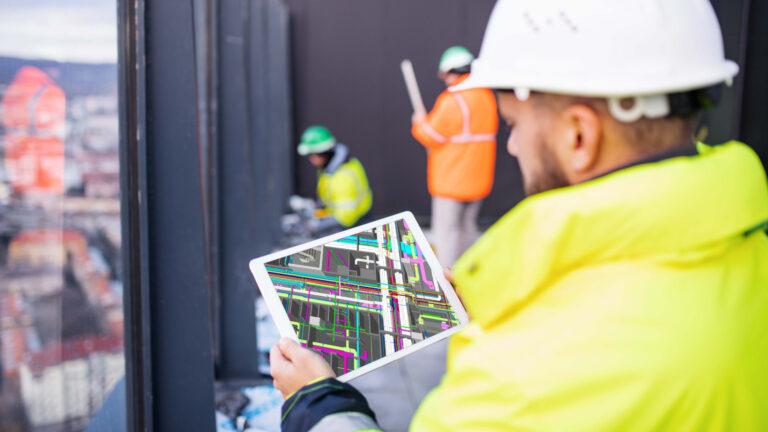BIM has changed how we approach construction projects. By using digital models, BIM allows us to visualize and plan every detail of a building before construction begins. This technology is especially helpful when it comes to installing MEP Systems. These systems are essential for making buildings comfortable and functional. However, mistakes during their installation can lead to big problems, like costly delays, increased expenses, and safety risks.
MEP installation errors are common, and they can cause a lot of trouble. For example, spatial conflicts happen when parts like ductwork or pipes clash with other building components. Incorrect sizing and placement of MEP systems can also create issues, leading to poor performance and higher energy costs. MEP BIM Modeling Services can address these issues by ensuring precise coordination. Without proper coordination, different teams working on HVAC, electrical, and plumbing systems can experience misaligned installations and operational failures. These errors can disrupt project timelines, increase costs, and compromise safety.
Detailed BIM modeling helps prevent these errors by allowing teams to identify and fix issues before they become real problems. With a 3D view of the building and its MEP systems, teams can plan better and make sure everything fits together perfectly. This approach saves time and money and ensures that the building’s systems work as intended. By using BIM technology, construction projects can run more smoothly, reducing the likelihood of errors and improving overall efficiency.
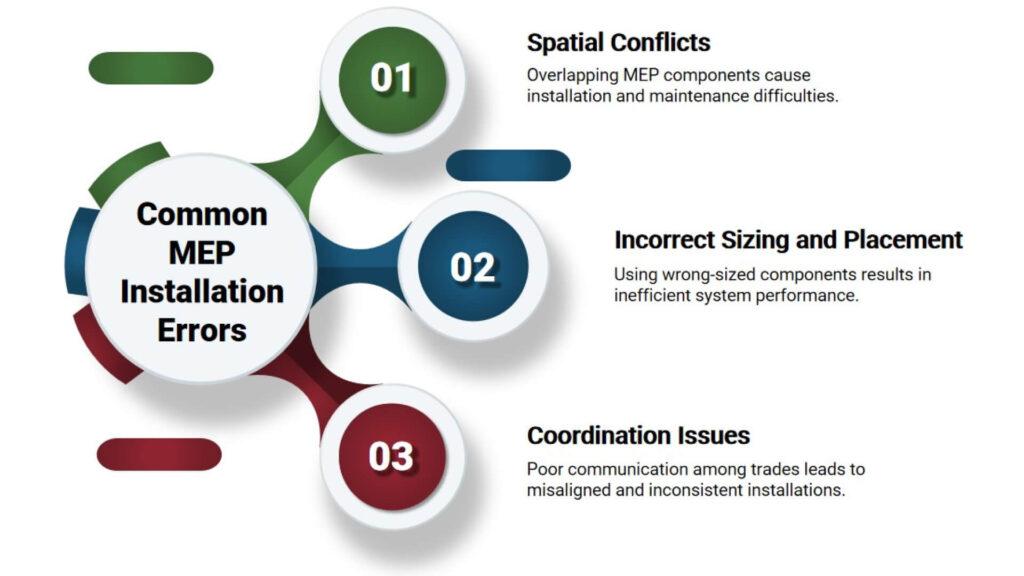
Common MEP Installation Errors
Spatial Conflicts:
- These occur when MEP components, like ductwork or piping, clash with structural elements or other systems. These conflicts often go unnoticed until the installation phase, leading to delays and costly rework.
Incorrect Sizing and Placement:
- MEP systems need precise sizing and placement to function correctly. Errors in these areas can lead to inefficient operation, increased energy costs, and safety hazards.
Coordination Issues:
- Different teams handle various MEP systems, such as HVAC, electrical, and plumbing. Without proper coordination, these systems can end up misaligned, causing integration problems and operational issues.
How Detailed BIM Modeling Reduces MEP Installation Errors
1. Enhanced Visualization and Planning
Detailed BIM modeling provides a 3D view of the entire building, including MEP systems. This visualization helps designers and engineers see how different systems interact within the space. By integrating architectural, structural, and MEP designs into a single model, teams can spot potential issues, such as spatial conflicts before construction begins. This proactive approach helps in planning better and reduces the need for costly changes during installation.
2. Improved Accuracy and Precision
A detailed BIM model includes accurate geometric representations of MEP components, ensuring correct sizing and placement. With precise data, engineers can optimize system layouts, reducing the chances of errors that could impact system efficiency and safety. The ability to update models in real time allows for immediate corrections if changes occur, keeping the project on track.
3. Effective Clash Detection
Clash detection tools within BIM software, coupled with Resolution Services, identify conflicts between MEP components and other building systems. By simulating the installation process in a virtual environment, teams can detect and resolve clashes early. This approach prevents unexpected issues on-site and minimizes disruptions, saving time and resources.
4. Coordination and Collaboration
Detailed BIM models facilitate better communication and collaboration among different teams. By sharing a common model, architects, engineers, and contractors can work together more efficiently. This collaboration ensures that all MEP systems are aligned, reducing coordination errors. Regular coordination meetings using the BIM model allow teams to discuss potential issues and find solutions before installation begins.
5. Optimization of Installation Processes
BIM modeling supports prefabrication and modularization, which can streamline MEP installation. By planning and fabricating MEP components off-site, projects can reduce installation time and minimize on-site errors. Detailed BIM models provide accurate specifications for prefabrication, ensuring that components fit perfectly when installed.
Conclusion
Detailed BIM modeling plays a crucial role in minimizing MEP installation errors. By offering enhanced visualization, improved accuracy, effective clash detection, and streamlined coordination, BIM helps teams identify and resolve issues early. This approach not only saves time and money but also ensures that MEP systems function efficiently and safely. As the construction industry continues to embrace BIM technology, the benefits of reduced errors and improved project outcomes become even more evident. Adopting detailed BIM practices is a smart move for any project, leading to better quality and more successful building operations.

