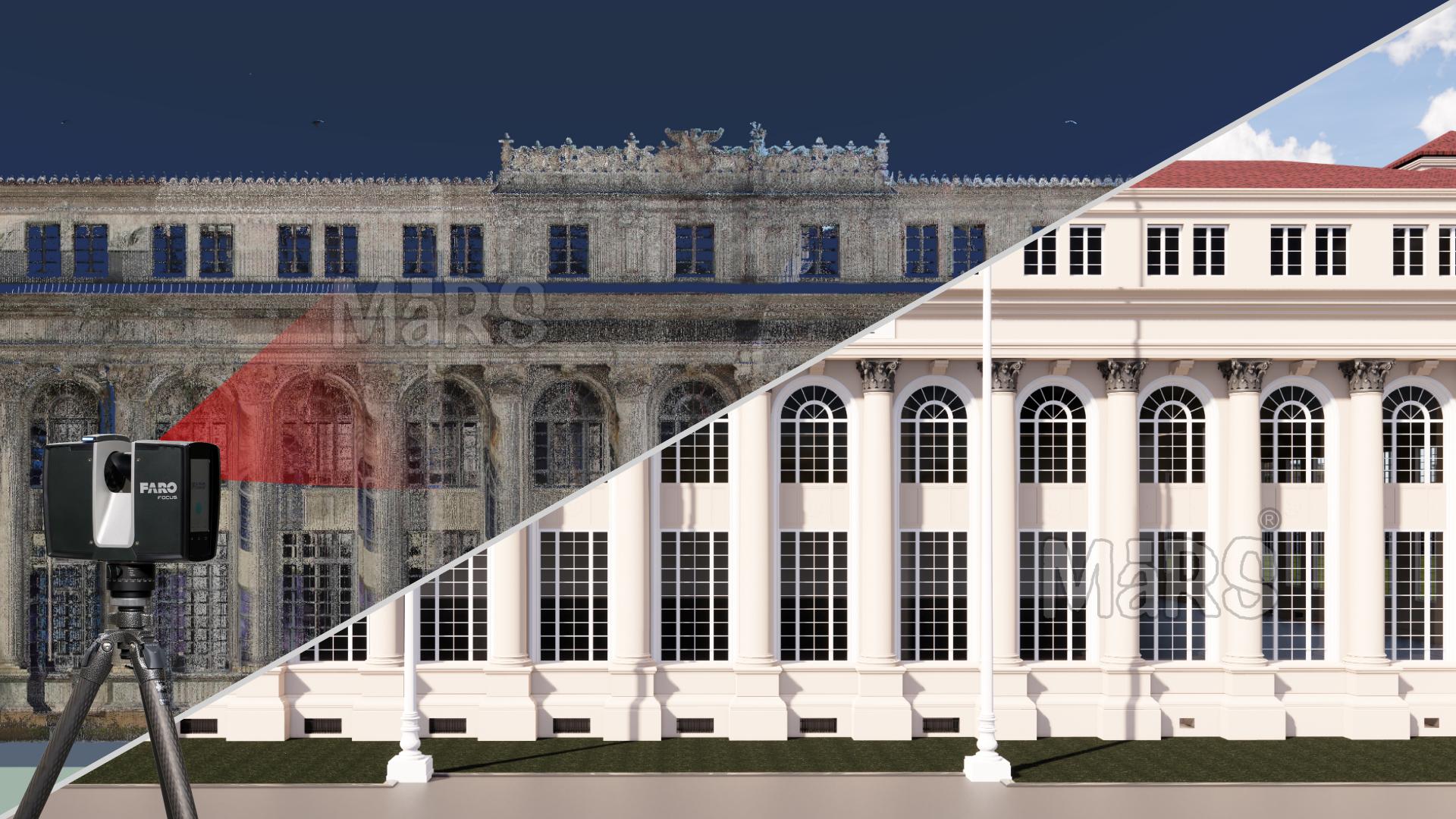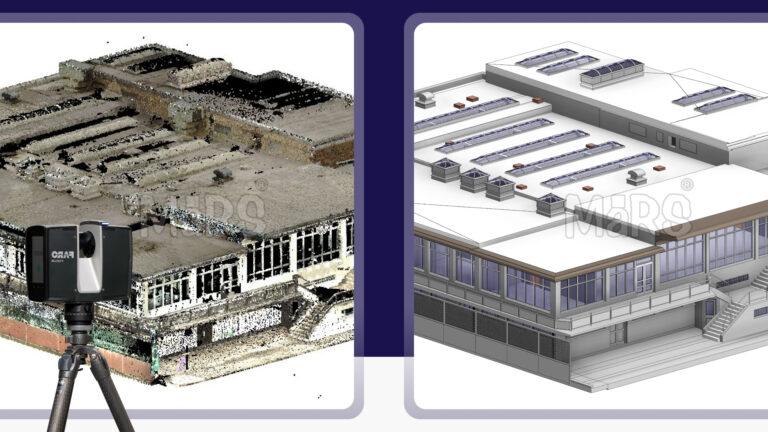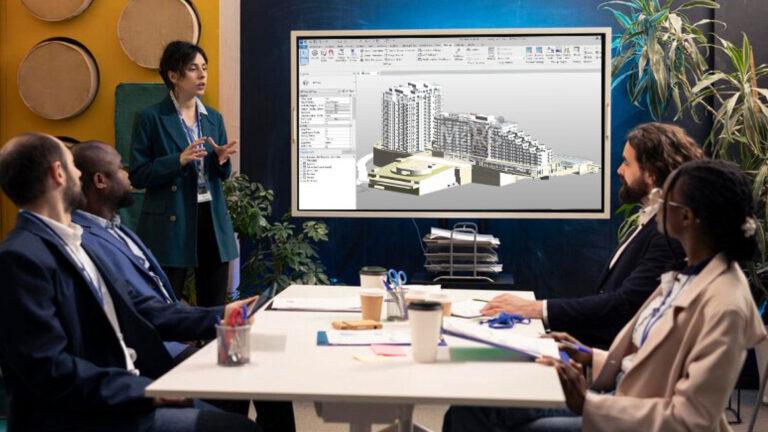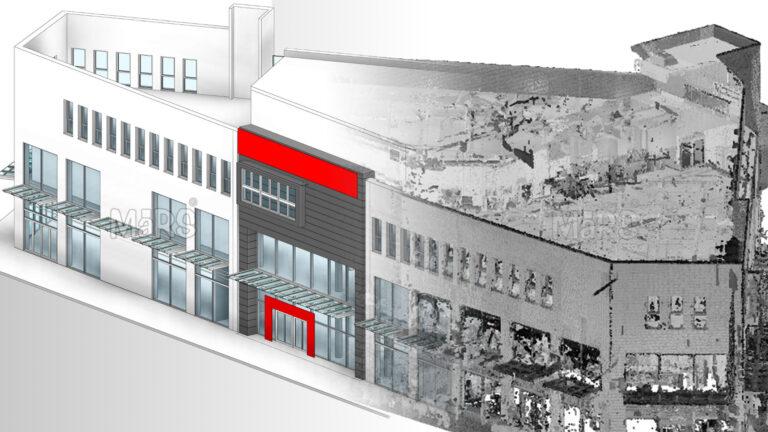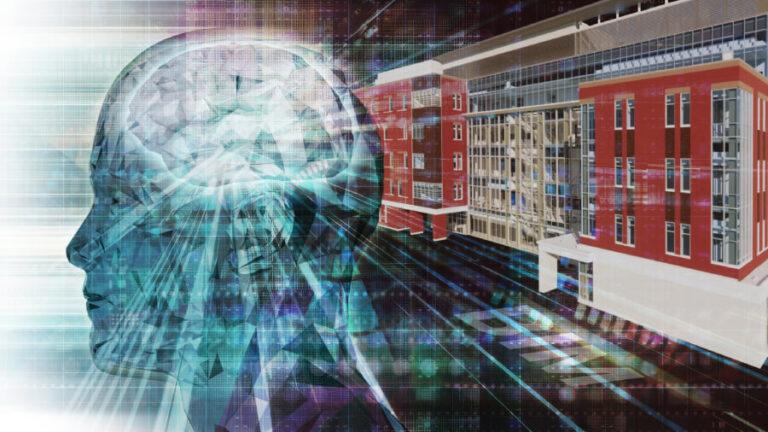Smart design represents a significant shift in the way we approach construction and architecture. Traditionally, design processes were manual and often prone to errors. Today, we integrate sophisticated technologies to enhance both efficiency and accuracy.
Smart design leverages tools like 3D laser scanning and BIM to revolutionize how we visualize and execute building projects. This approach combines the precision of digital technology with creative design, resulting in more effective and innovative solutions. By integrating these technologies, we can achieve greater accuracy, streamline workflows, and improve overall project outcomes.
Understanding the Power of 3D Laser Scanning
3D laser scanning technology has transformed the field of construction and design. This technology captures spatial data using lasers, which is then processed to create highly detailed digital models. The process begins with a 3D laser scanner that emits laser beams towards various surfaces in the environment. These beams reflect back to the scanner, and the device measures the time it takes for them to return. This data is used to create a point cloud, which is a dense collection of data points representing the scanned area. Each point corresponds to a precise location in 3D space, creating an accurate digital representation of the physical environment.
The point cloud data offers a level of detail that traditional measurement methods cannot match. This includes capturing complex geometries and intricate details of existing structures. The result is a comprehensive model that serves as a reliable basis for further design work. This technology is particularly useful for renovation projects, where accurate data of existing conditions is crucial for successful integration with new designs.
The Comprehensive Workflow from 3D Laser Scan to BIM
The workflow from 3D laser scanning to BIM is a multi-step process that integrates detailed data into a unified design model. It starts with the data collection phase, where 3D laser scanners capture the physical attributes of a site. The scanners collect millions of data points, which are then compiled into a point cloud. This point cloud forms the basis of the digital model and provides an accurate representation of the existing conditions.
Once the point cloud is obtained, the next step is data processing. Specialized software is used to convert the raw point cloud data into a 3D model. This model is a detailed and interactive representation of the site, including all its physical features. The 3D model is then imported into BIM software, where it becomes part of a larger digital framework. BIM software integrates various aspects of the project, including architectural, structural, and MEP systems. This integration allows for a comprehensive view of the project, facilitating coordination and collaboration among different stakeholders.
Benefits of 3D Laser Scanning in Smart Design
The benefits of incorporating 3D laser scanning into smart design solutions are substantial. One of the primary advantages is enhanced accuracy. Traditional methods of data collection often involve manual measurements, which can be prone to errors. In contrast, 3D laser scanning provides precise measurements of every detail, reducing the likelihood of discrepancies in the design.
- Improved Design Accuracy:
3D laser scanning provides highly precise measurements, capturing even the smallest details of a structure. This accuracy ensures that designs are based on real-world conditions, reducing errors and rework during construction. - Faster Project Turnaround:
By quickly capturing comprehensive site data, 3D laser scanning significantly shortens the data collection phase. This allows designers and engineers to move forward with their work faster, improving overall project timelines. - Enhanced Visualization:
The detailed 3D models generated by laser scanning help stakeholders visualize the design in its actual environment. This makes it easier to spot potential issues early on and allows for better decision-making throughout the design process. - Cost Savings:
The accuracy and efficiency of 3D laser scanning help avoid costly mistakes and delays. By catching design flaws early and reducing the need for rework, the technology can lead to significant cost savings over the course of a project.
Applications of 3D Laser Scan to BIM in Design Solutions
3D laser scanning and BIM have numerous applications across various aspects of design and construction. In architectural design, these tools help visualize new projects and renovations with precision. By creating accurate digital models of existing structures, architects can better plan and integrate new designs.
Structural analysis is another area where these technologies prove valuable. The detailed models created from 3D laser scanning provide insights into the existing structure, helping engineers plan modifications and ensure structural integrity. This is particularly useful for complex projects where understanding existing conditions is crucial.
In MEP Coordination System, 3D laser scanning and BIM facilitate the integration of mechanical, electrical, and plumbing systems. Accurate models allow for better planning and coordination, reducing the likelihood of clashes and ensuring that all systems function harmoniously within the design.
Conclusion
Smart design solutions, powered by comprehensive 3D laser scanning and BIM, are revolutionizing the construction industry. These technologies provide unparalleled accuracy, efficiency, and creative potential. By integrating 3D laser scanning with BIM, we can achieve better project outcomes, streamline processes, and bring innovative designs to life. As we embrace these advancements, the future of construction promises to be more dynamic and exciting, offering endless possibilities for growth and improvement.

