BIM technology allows for the use of 3D models in architectural design, although not all projects include a multidisciplinary BIM model due to logistical and economic constraints. Even well-done models may require changes during fabrication. BIM is essential for fixing old buildings and managing unexpected concerns. Designers must be versatile and creative to address unanticipated issues. BIM maturity phases influence information saturation and 3D model modification. It simplifies design, provides cost-effective solutions, and improves on-site building processes. This resource help you to select the appropriate level based on project requirements, and BIM implementation phases. BIM Maturity Levels assess the quality, consistency, and superiority of an organization’s BIM capabilities, which range from traditional paper-based processes to network-based integration and model-based collaboration.
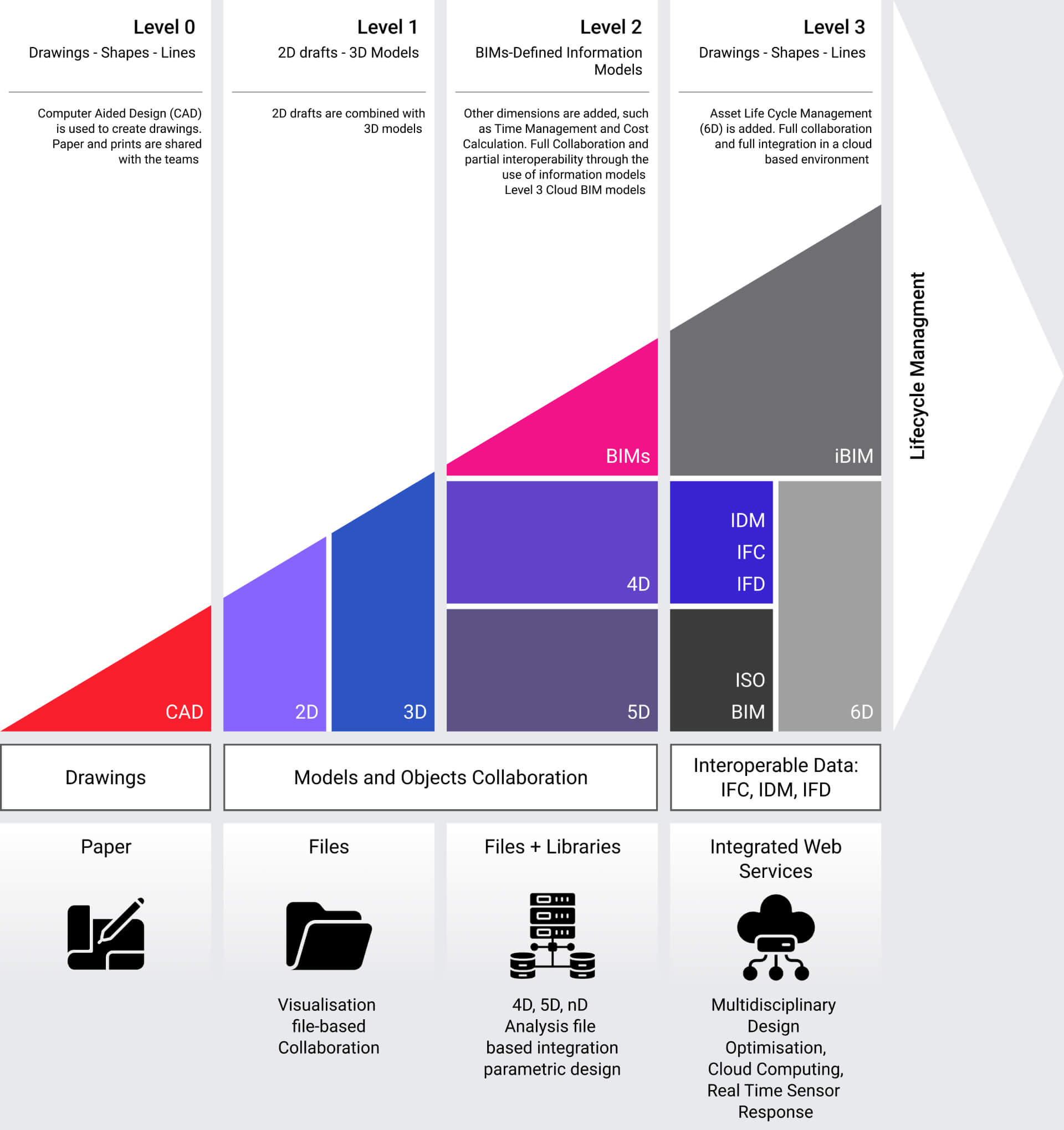
How to Select the Appropriate BIM Maturity Level?
NBS has established ‘BIM Levels’ as the standards for BIM-compliant projects, to bring the industry out of the drawing board and into the digital age. The gradual transition to fully collaborative working is outlined below, with levels 0 through 3 serving as explanations.
Level 0 – No Collaboration
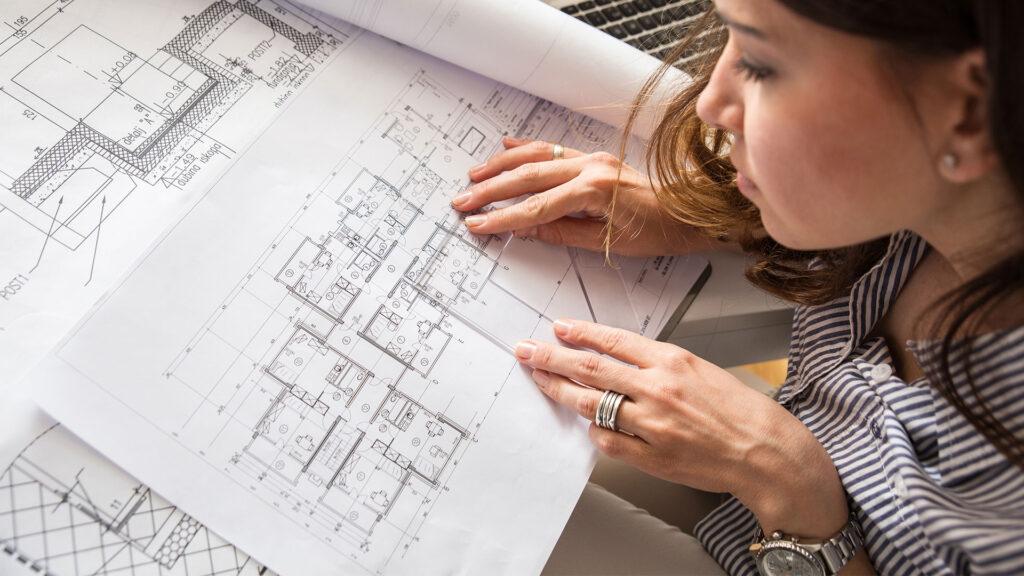
BIM Level 0 means no collaboration in 2D CAD drafting, which is mostly utilized for production information. Most industry experts are above this level, although not all have received appropriate BIM training. Output and dissemination are done on paper, electronically, or a combination of both.
Level 1 – 2D+3D Collaboration
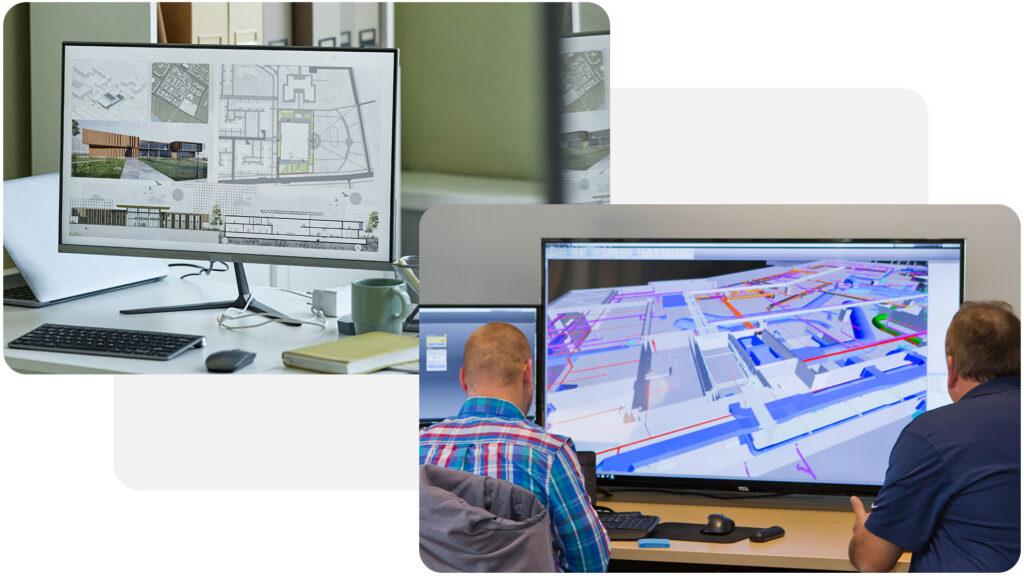
At BIM Level 1, multi-trade project teams create 3D BIM models from conceptual 2D drawings. These models are distributed electronically via a Common Data Environment (CDE) managed by contractors. This level is called partial collaboration because stakeholders publish and maintain their data.
Level 2 – Shared BIM Model with Time, Cost, and Sustainability Incorporated Model
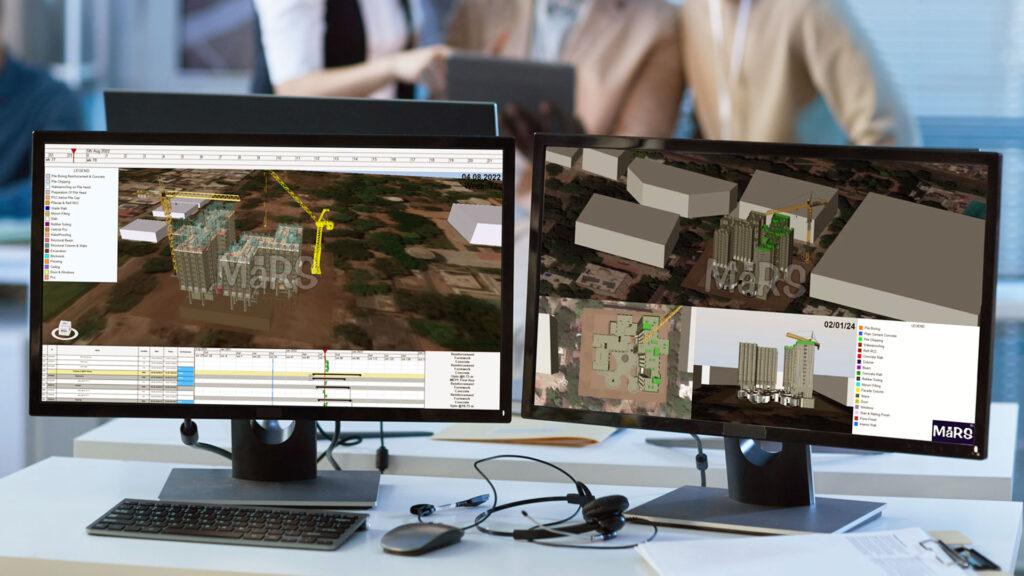
In an environment, like BIM Level 2, all team members use BIM models although they might not always work on the same model. Unlike level BIM Level 2 allows for the sharing of construction-related data using a file format. To export to this format CAD software such, as IFC or COBie is necessary. This approach of integrating data with models empowers organizations to generate federated BIM models.
Time is incorporated into the model with 4D BIM, which makes preconstruction stage planning possible by taking into account different building components. Participants in the project can prevent delays and ensure effective project execution with the use of this level-wise construction scheduling.
Project owners can track and plan expenses before real construction begins using 5D BIM, which incorporates cost estimation and project scheduling. It provides exact budgetary information for each building material utilized in different phases of the construction process.
Before construction, team members evaluate asset efficiency and sustainability, associated expenses, and energy consumption requirements. This level helps to create energy-efficient and ecologically friendly structures, allowing them to make educated decisions.
Level 3 – Integrated BIM shared model in real-time using cloud-based platforms
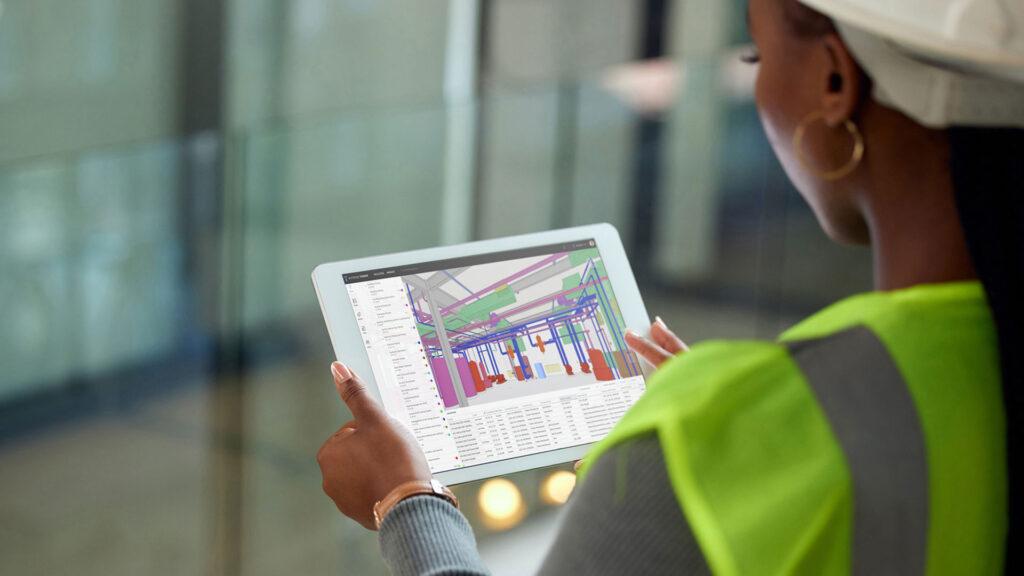
Open BIM, a model, for projects, serves as the base for BIM Level 3 collaboration. At this level, there are enhanced visualization capabilities, smoother communication channels, improved teamwork, and a reduction, in rework and revisions. This level brings added benefits to project stakeholders seeking comprehensive BIM solutions with real-time cloud-based platforms.
What Project Stages Are These BIM Levels Applicable At?
The BIM levels explained above can be implemented in one or all of the following phases of a project:
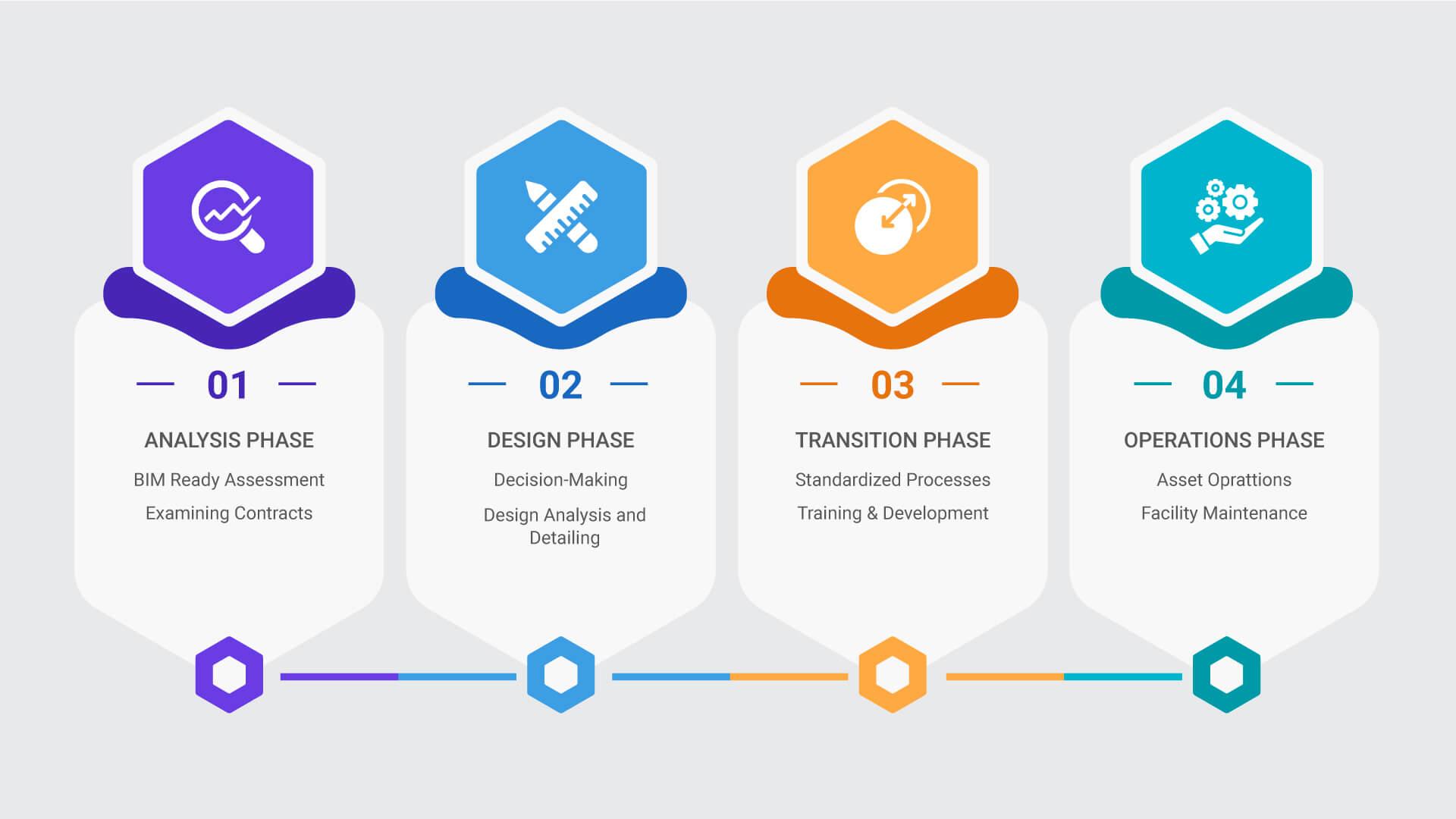
1. Project Analysis Phase
To ensure the adoption of BIM it is recommended to follow a set of practices. These include conducting a thorough BIM Ready Assessment carefully examining contracts and taking measures to gain support from management. By implementing these metrics, the project analysis stage can effectively incorporate the levels of BIM.
2. Project Design Phase
Throughout the entire life cycle, the BIM methodology builds social interactions by involving all project stakeholders in decision-making. Conceptual design, analysis, detailing, and documentation are all included, and scheduling and logistics are influenced by data from BIM models in this phase.
3. Project Transition Phase
A seamless move to BIM requires planning. The key to success is having qualified staff and standardized processes. Context models are useful for cost and schedule estimation. Data transfer, archiving, and updating in real-time are guaranteed by standardization used in the BIM process.
4. Project Operations Phase
A high-level digital model created during the design phase provides the framework for facility operations and maintenance. By updating this model with building data, the suggested BIM procedure improves facility upkeep and asset operations.
Wrapping Up
BIM strives to improve the future by setting goals and objectives at all levels. As BIM progresses it will have a role to play in the process. Worldwide initiatives are currently being undertaken to minimize construction waste mainly caused by inefficiencies and conflicts, in the supply chain. Collaborative BIM environments can help alleviate these difficulties opening up a path for a brighter tomorrow.


