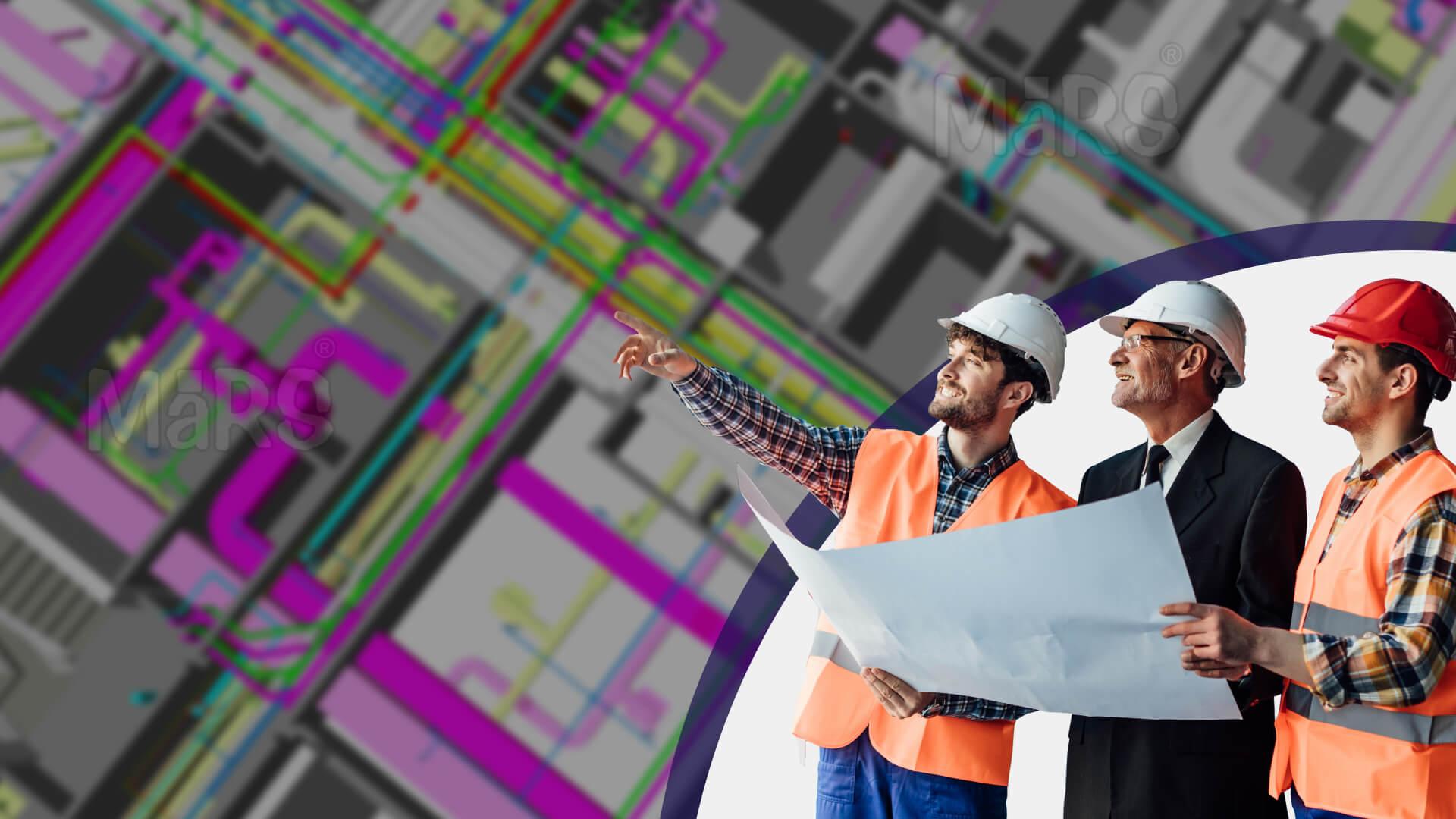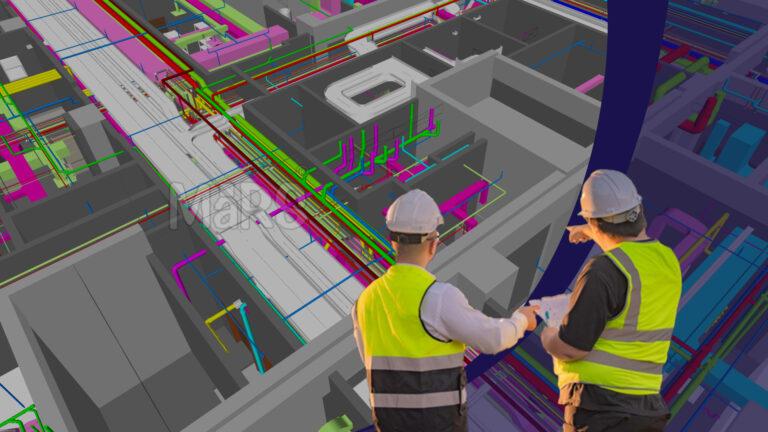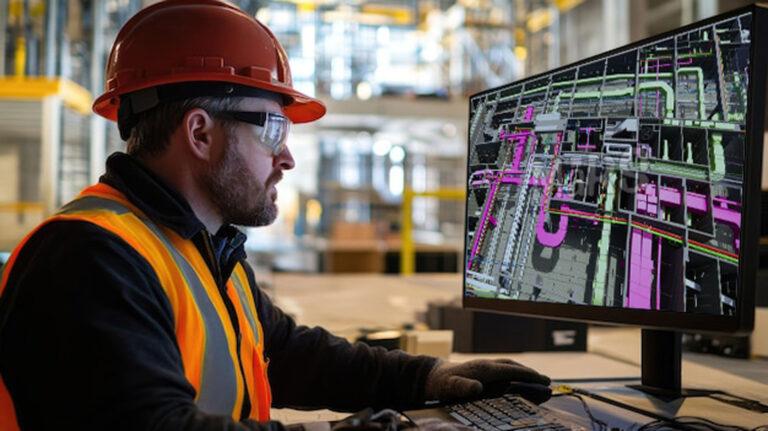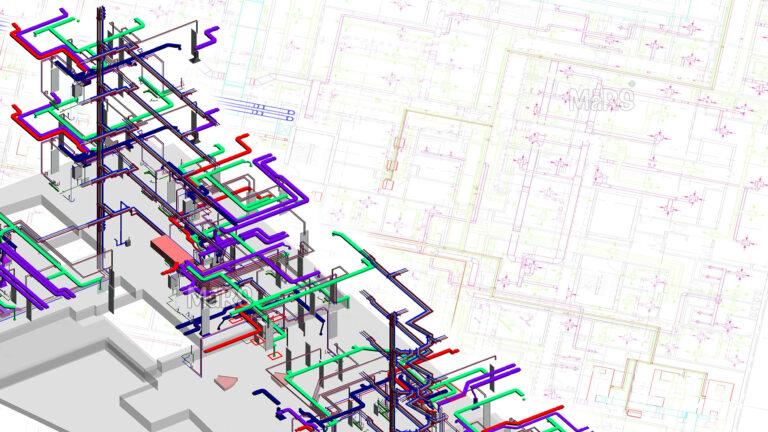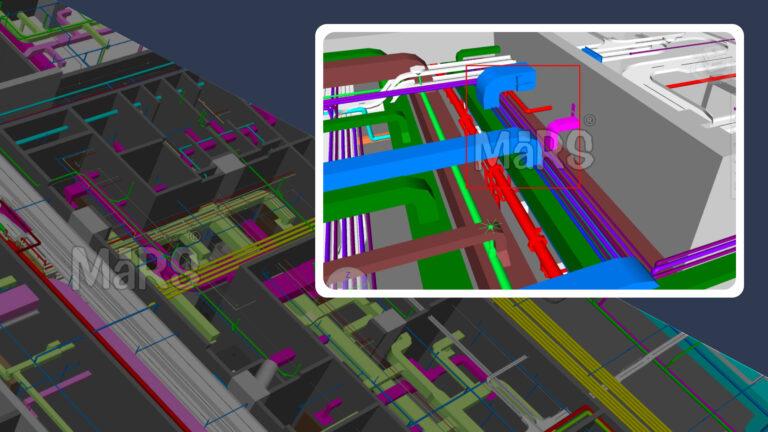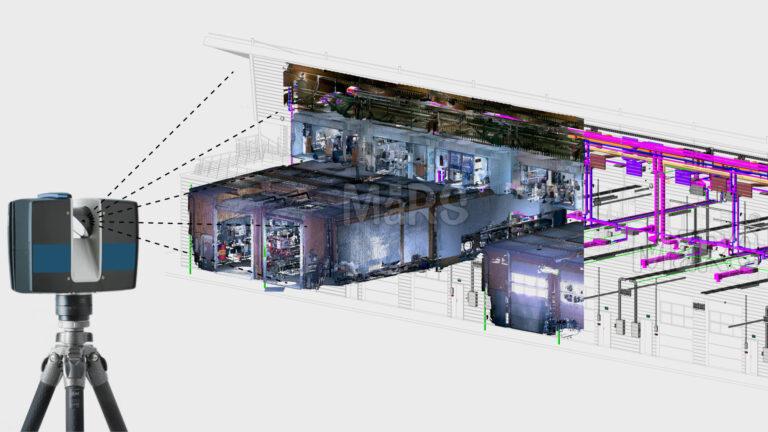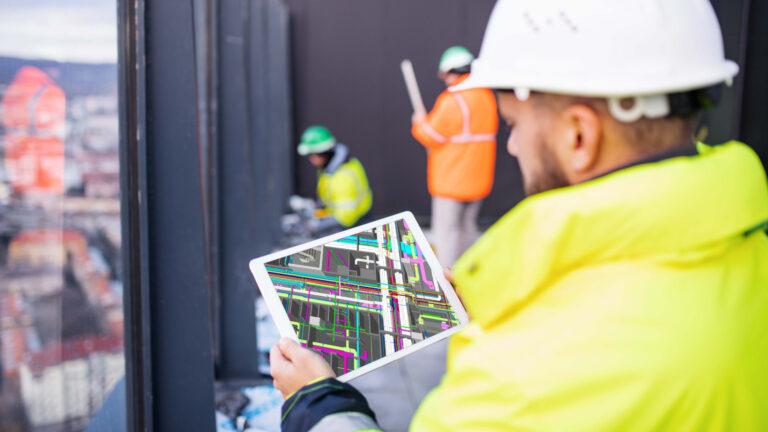Completing construction marks only the beginning of a building’s life cycle. Once the team hands over the keys, building owners and facility managers step in to manage a long and complex process, maintaining systems, addressing issues, and keeping daily operations running smoothly. HVAC, plumbing, fire safety, and electrical systems often sit hidden behind walls and ceilings. Which makes them hard to access without proper documentation. When teams don’t have accurate and updated data, even simple tasks like finding a valve or repairing a faulty wire can take up time and drive up costs.
MEP BIM services have transformed how teams manage buildings after construction ends. MEP stands for Mechanical, Electrical, and Plumbing the core systems that keep a building functional. BIM Modeling is more than just a 3D design it’s a digital database that stores every technical detail about the building’s systems, including equipment models, serial numbers, service dates, and locations. MEP BIM Services use this information to create an accurate “as-built” model that reflects exactly what was installed in the building.
Across the USA, building owners are recognizing the long-term value of investing in MEP BIM. It helps them cut repair times, eliminate guesswork, and boost building performance. This growing awareness is also a key reason why MEP contractors are adopting BIM faster than ever, as it enables more accurate coordination, streamlined installations, and fewer on-site conflicts. Instead of relying on outdated paper drawings or memory, facility teams use a digital model to solve problems quickly, track systems accurately, and plan upgrades more efficiently.
What Are MEP BIM Services?
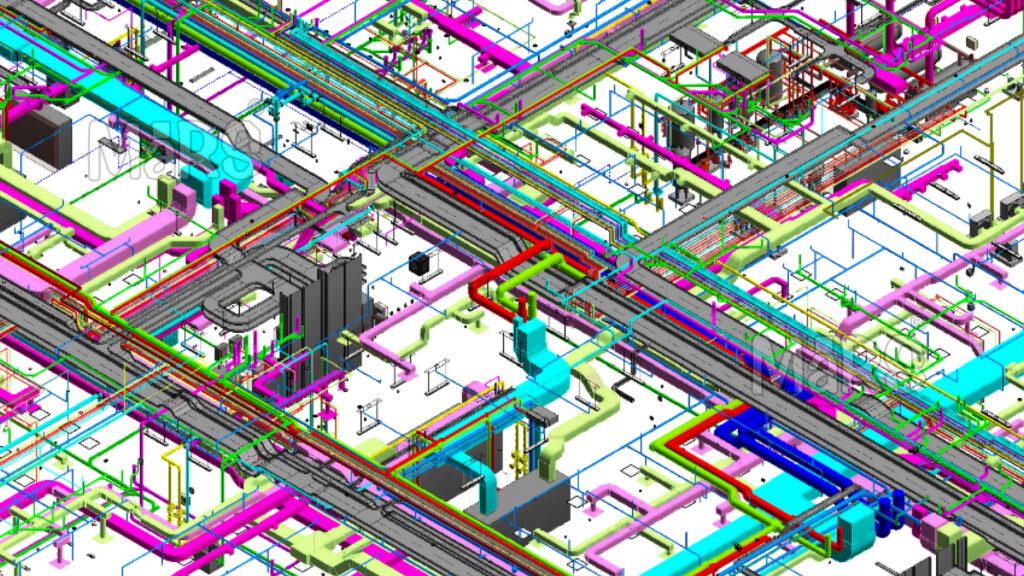
MEP BIM services are a specialized part of Building Information Modeling. They focus on designing, detailing, and managing a building’s mechanical, electrical, and plumbing systems. These services use 3D modeling along with intelligent data. They create digital versions of real-world systems. MEP BIM is another name for this process. It helps MEP engineers and HVAC engineers design accurate layouts. It also helps detect system clashes early. Engineers can coordinate across different disciplines in the AEC industry. MEP modeling includes systems like HVAC ductwork, power distribution, lighting, drainage, and fire protection. Engineers use platforms like Revit and Navisworks to build detailed, data-rich models. Nowadays, full-service MEP solutions are used across many sectors, including educational institutions, healthcare facilities, plants, residential buildings, commercial buildings, and industrial buildings. These BIM-based MEP solutions go beyond design and construction they support long-term building performance. Through BIM solutions like HVAC BIM and MEP Coordination Services, engineers can provide detailed asset information, installation data, and maintenance schedules that support smarter building management. Whether it’s a university campus or a manufacturing plant, MEP BIM enables facility teams to make faster, data-driven decisions that improve safety, comfort, and efficiency throughout the building’s life cycle.
What Happens to a Building After Construction?
When the construction team finishes physical work, the project moves into the post-construction phase a critical part of the building lifecycle. This phase includes essential steps like demobilization, completing the punch list, and carrying out document closeout. They finalize all remaining work to prepare for project closeout and building handover. Many organizations treat this as a minor stage, when in fact, it sets the tone for the building’s long-term performance. A weak handover leads to confusion, data loss, and higher costs in operations. That’s why proper planning in the post-construction stage is just as important as building itself.
Once the handover is complete, the building enters its most active stage: facility management. This includes daily building operations, repairs, asset tracking, space management, and resource allocation. Without a clear digital system, teams rely on manual facility tracking using Excel sheets, pen and paper, and floor walk-throughs. These outdated methods make it difficult to keep up with daily organizational changes like team moves or new workspace needs. Many companies are now adopting building management software, digital facility management, and tools like FM: Interact or Integrated Workplace Management System to handle this complexity. These systems allow real-time updates, smart scenario planning, and more efficient use of facility space and assets.
Key Processes and Tools in the Post-Construction Phase:
- Demobilization of contractors and equipment
- Completion of punch lists and inspections
- Project and document closeout activities
- Final building handoff to facility managers
- Activation of facility and building management tools
- Use of building management software like FM: Interact, IWMS
- Transition from manual updates to automated software solutions
- Space reservation systems and room scheduling software
- Service request management and work order routing
- Move planning, hoteling systems, and space tracking tools
- Shift from outdated methods to smarter building management practices
Why Building Maintenance Fails Without Detailed Data?
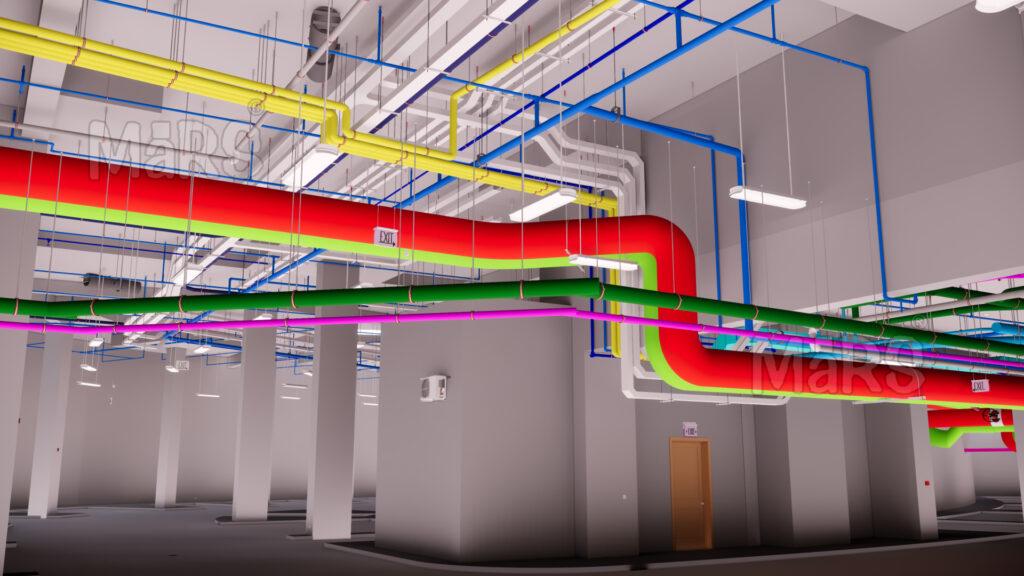
In the world of facility management, good data is like the control center of your building it keeps everything moving, connected, and under control. When data is reliable, facility managers can track assets, plan preventive maintenance, assign work orders, and respond to issues with confidence. But when data is missing, outdated, or incorrect, it becomes a silent threat. A broken data may take hours to locate. The wrong filter size could delay an HVAC repair. These issues may sound small at first, but they stack up, costing time, driving up repair expenses, and frustrating your entire maintenance team. In short, inaccurate facility data leads to costly mistakes, slow response times, and a constant game of catch-up.
Inaccurate data usually doesn’t happen overnight. It builds up during the construction closeout and project handover phase, when key information is often rushed, incomplete, or left undocumented. If teams rely on manual updates, pen-and-paper tracking, or disconnected tools like spreadsheets, small errors snowball into big ones. Equipment gets mislabeled, service dates are missed, and space data becomes outdated especially during daily organizational changes. Over time, facility teams lose visibility into what’s in their building, where it’s located, or how it’s performing. But there’s a fix with MEP BIM, digital facility management, and automated software solutions like IWMS, you can build a connected, accurate system from the start. It turns your data into a trusted source
How MEP BIM Services Help Manage Buildings After Construction?
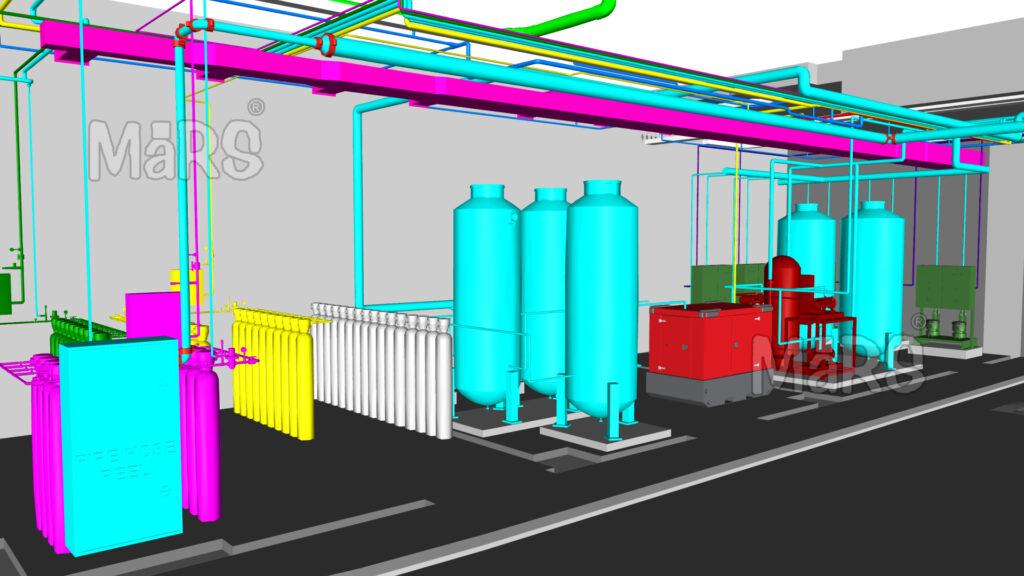
After construction ends, facility teams are expected to manage complex building systems for years, sometimes decades. But without structured, detailed data, this work becomes harder every day. MEP BIM services step in at this point, not as design tools, but as long-term operational resources that give full visibility into every MEP system. These models become the reference point for every decision made about maintenance, repair, and building changes.
Here’s why MEP BIM services are important during post-construction operations
Preserve system-level accuracy that’s often lost after construction
They preserve system-level accuracy that’s often lost after construction. After construction is complete, handovers typically include outdated PDFs, scattered documents, or incomplete as-built drawings. This can create issues for facility teams trying to understand the layout of MEP systems. MEP BIM services resolve this by capturing the exact locations, sizes, routing, and connections of all MEP components. With this level of detailed digital documentation, teams can avoid miscommunication and confusion, especially during maintenance or upgrades. The model serves as a detailed, always-accessible record of how the building systems were installed.
Technical coordination for facility teams
Facility managers coordinate multiple systems within a building. MEP BIM simplifies this by showing how different systems work together for example, how HVAC systems connect to electrical panels or how plumbing fits with structural elements. It helps teams spot and prevent system conflicts during renovations or retrofits. Instead of guessing, teams use MEP BIM to see how systems relate. This allows them to plan and carry out facility changes accurately without damaging or disconnecting existing systems.
Support real-time access to technical data
MEP BIM services link every component like air handling units, pumps, and circuit breakers to technical details such as serial numbers, warranty status, product specs, and service history. Facility teams no longer need to dig through cabinets or call contractors for information. Everything is available within the model. This easy access means quicker service response times, fewer delays in critical repairs, and better-informed decisions during emergencies or routine maintenance.
Reduce dependency on manual, outdated workflows
These methods create gaps in information and increase the risk of human error. MEP BIM replaces them with visual, searchable, and well-organized digital data. Teams use up-to-date models instead of relying on memory or outdated paper records. This approach reduces mistakes, avoids duplicated work, and maintains continuity even when team members change.
Prepare buildings for integration with digital systems
Modern buildings are becoming more connected, and MEP BIM drives this digital transformation. Design and construction teams create models that facility teams can integrate with Building Management Systems, Integrated Workplace Management Systems, or Computer-Aided Facility Management platforms. These systems enable live monitoring, predictive maintenance, and automated operations. Teams can also link MEP BIM with space reservation tools, sensor networks, and energy management platforms. This makes the building smarter and more efficient from the very beginning.
Easy Ways to Fix MEP Data Problems
- Use the Same Format for All Data: Standardizing file types and naming systems avoids confusion and keeps everything organized.
- Let Technology Help with Data Entry: Tools like BIM software and mobile apps can collect data more accurately and reduce human error.
- Teach Your Team How to Use the System: Even the best tools fail if people don’t know how to use them. Simple training can go a long way.
- Check Your Data Often: Regular updates and audits keep the information current and trustworthy.
- Put All Your Data in One Place: Centralizing your MEP data reduces search time and prevents duplication.
- Plan Maintenance Before Problems Happen: With organized data, preventive maintenance becomes easier and more reliable.
Challenges in Post-Construction Facility Management
Increased Expenses Due to Unplanned Maintenance
When equipment or systems unexpectedly fail, emergency maintenance is often required, leading to high repair costs and downtime. These unplanned events disrupt facility operations and place a heavy burden on facility managers. Without an effective preventive strategy in place or the use of a maintenance budget tracking system, such surprises can lead to increased maintenance expenses and complicate repair budget planning.
Trouble with Team Management and Coordination
Facility managers must manage workload planning, shift scheduling, and labor attendance tasks that can become overwhelming when relying on manual reporting or spreadsheets. Without automated scheduling tools and real-time data, ensuring that all team members are where they need to be at the right time becomes problematic, leading to inefficiencies and delays in addressing technical maintenance issues.
Time Management Issues Caused by Lack of Real-Time Data
When facility managers cannot access or organize real-time data, they spend too much time tracking down maintenance task planning information. This delays decision-making and increases response times. Without a centralized cloud-based system, these delays become costly. Facility managers need an integrated solution with maintenance automation and facility management software to streamline processes and improve maintenance forecasting.
Difficulties in Maintaining Infrastructure and Equipment
Aging infrastructure requires more attention, and the frequency of repairs increases as systems degrade. Without a reliable approach to scheduled inspections and preventive maintenance, facility managers face higher repair costs and longer downtime. This challenge grows with the need for proper asset life extension planning and a clear understanding of each system’s repair history. Without modern tools like inventory management software or automated reports, managing these issues becomes time-consuming and difficult.
Managing Technicians and Technical Staff Effectively
Managing technical staff such as HVAC engineers, electricians, and maintenance crews can be tough, with complex scheduling and performance monitoring. Without proper tracking tools, facility managers struggle to monitor technician performance and make sure timely service is delivered. Using manual methods for scheduling or team coordination often leads to miscommunication and missed deadlines. Tools like labor tracking software help organize these tasks and improve how technical staff are managed.
Difficulty in Managing Expanding Building Portfolios
Facility managers must handle multiple locations with different needs. This makes facility coordination and maintenance cost tracking difficult. Without a centralized cloud-based system, facility managers cannot track and manage multiple facilities efficiently. This can lead to inconsistencies and errors. Proper facility management software and maintenance automation can improve operations. It helps provide consistent service across a growing portfolio.
Benefits of MEP BIM Services for Post-Construction Building Management
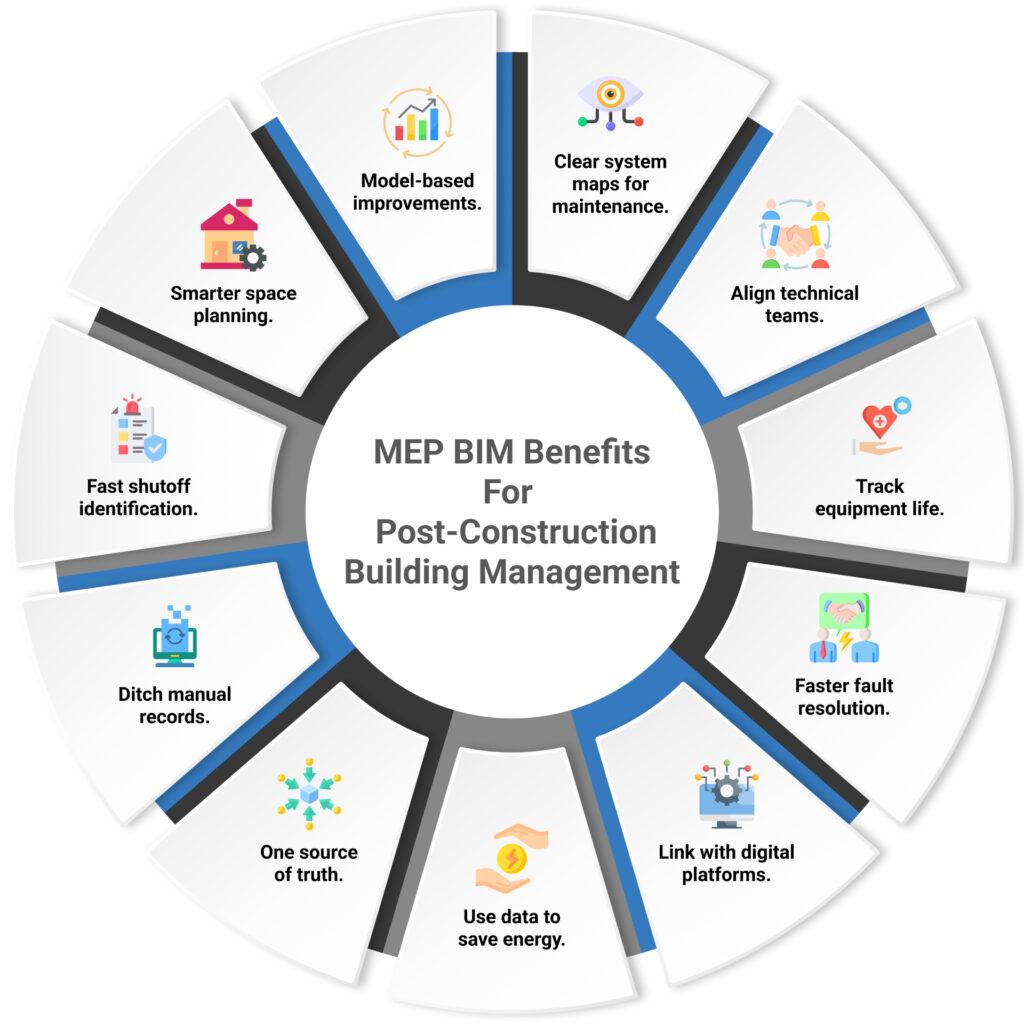
Conclusion
MEP BIM services are important after construction. They provide accurate digital models of mechanical, electrical, and plumbing systems. Facility managers use these models to access real-time system data. This helps them manage maintenance tasks more easily. It also helps reduce unplanned downtime. BIM models help avoid system failures. Facility managers use them to locate and solve issues. Building owners connect BIM models with Building Management Systems. This improves asset management. It also lowers operational costs. Owners can track equipment performance through BIM. They schedule preventive maintenance using model data. They plan system upgrades more effectively. MEP BIM improves building performance over time. It also reduces lifecycle costs. Post-construction tasks like maintenance and system replacements happen with less disruption. MEP BIM increases efficiency in all operations.

