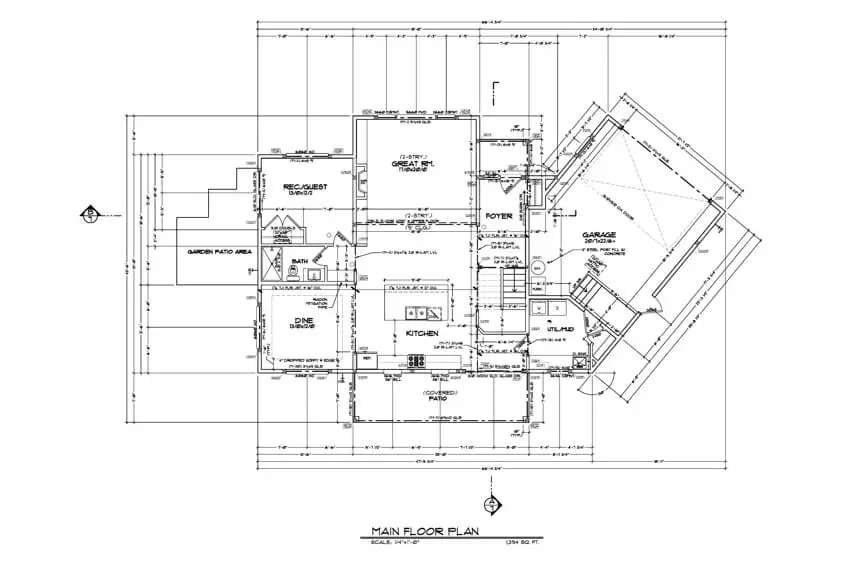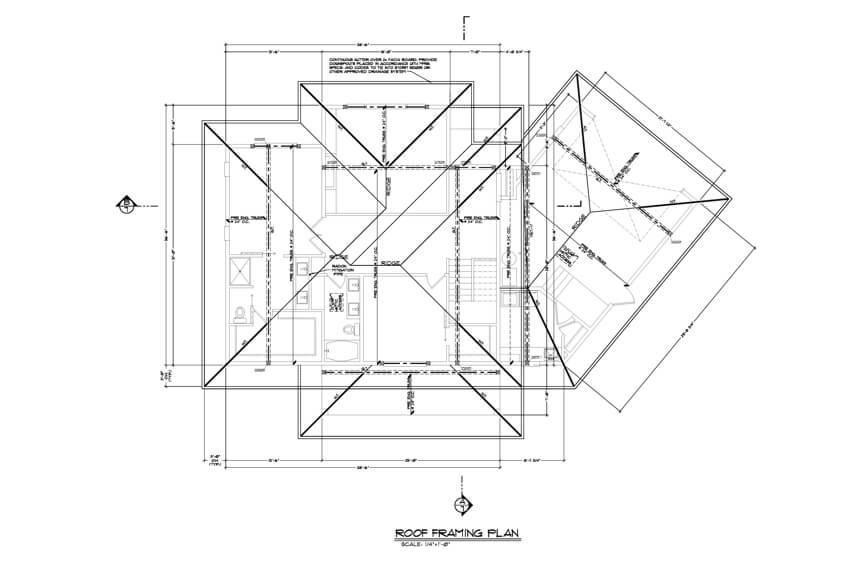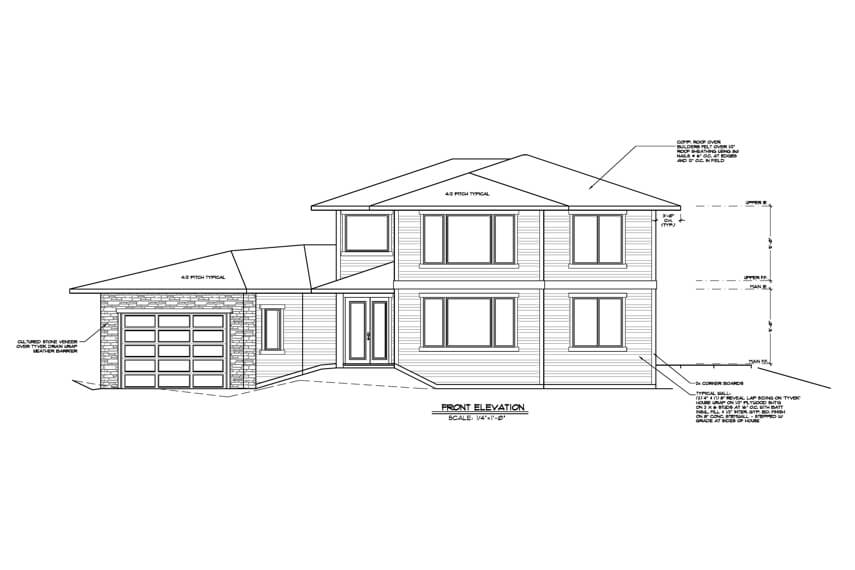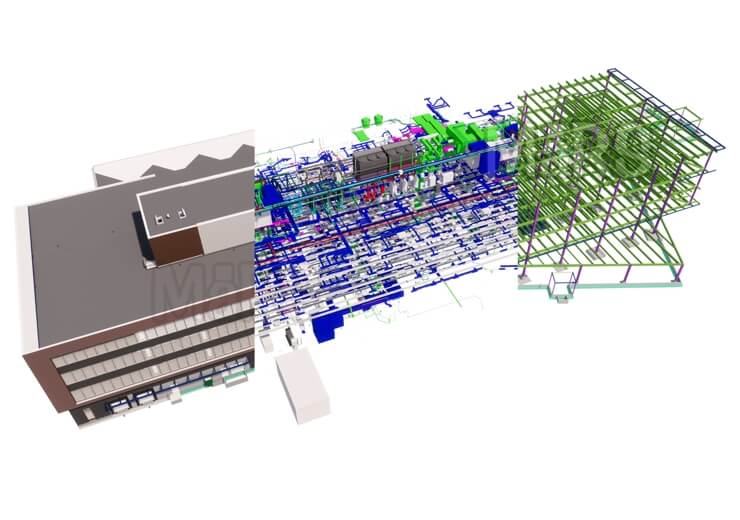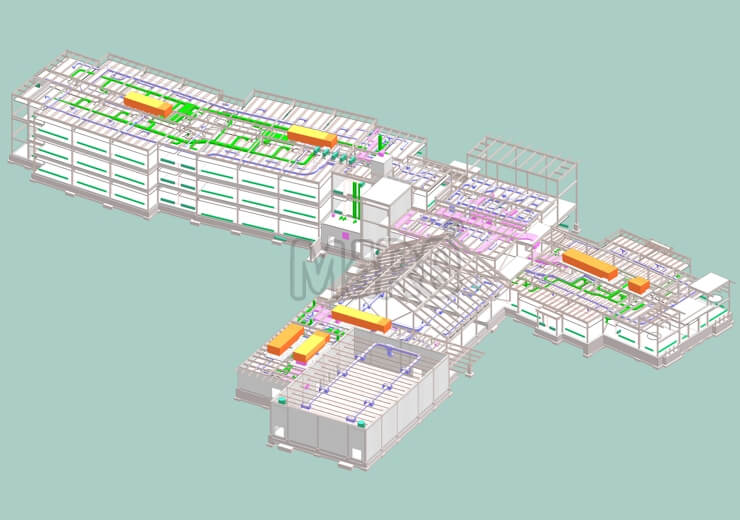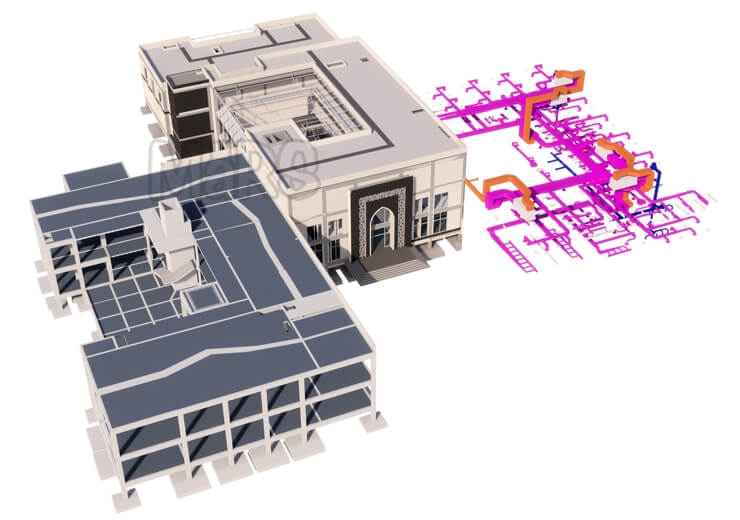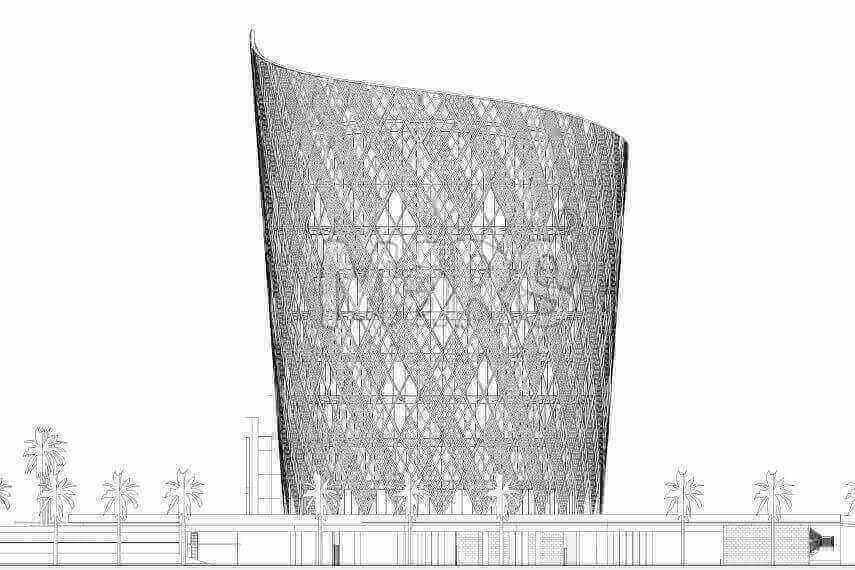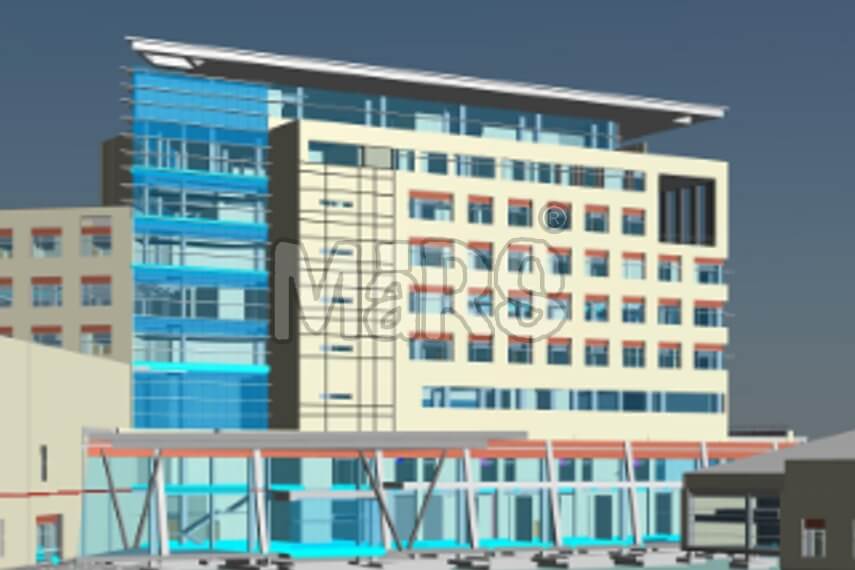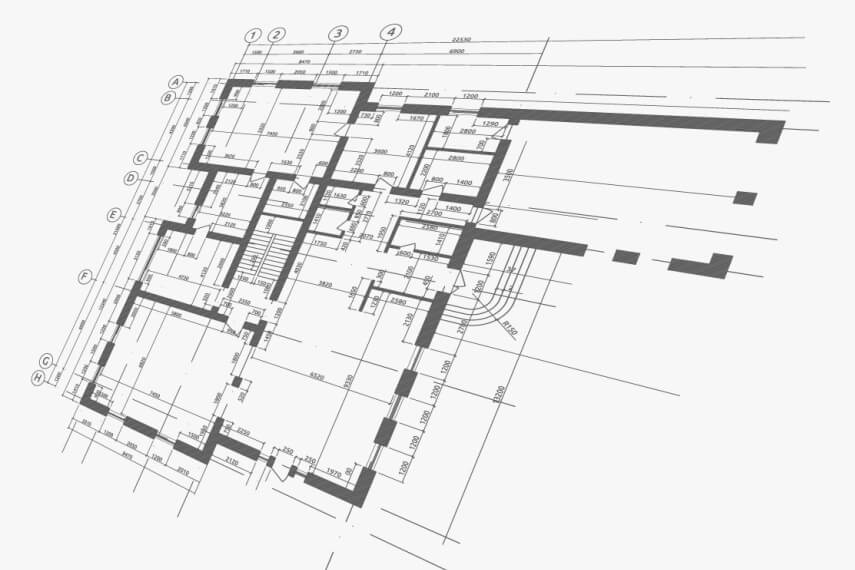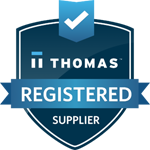Construction Documentation Drawings Services
MaRS Trans USA offers unparallel construction documentation services around the globe with precise permit sets and working drawings.
The construction documents include working drawings, plans, specifications, estimates, and contract papers that play an important role in building activities. They work as a project manual during the construction phases.
Our team generates efficient BIM models that are detailed enough to create construction drawings and documentation. We prepare the precise set of drawings containing the information concerned with each phase of the construction process and the required details to make an accurate estimate that leads to the smooth execution of the BIM model.
MaRS Trans USA is an established name in the AEC sector because of its successful project completions in the private as well as public sectors. We strictly stick to the building standard while working on the construction document drawings. Also, our team delivers various kinds of CD drawings such as floor plans, elevations, cross sections, and site plans. The CD ultimately assists in improving the working manners after the beginning of the building process.
In addition, our construction drawings and working drawings also contain the bidding documents and built specifications like material, contract requirements, quality standards, and installation details. We also prepare permit sets or approval sets that help our stakeholders to seek building permission from the local government authorities.
We provide our services in multiple domains such as architectural, structural, and MEP. Our professionals are adept at developing working drawings and permit sets for architects, contractors, engineers, builders, and fabricators to build an understanding. The construction documents prepared by our team make the decision-making process easier for the clients and that leads to the timely completion of the project without wasting time and money on the client's part.


