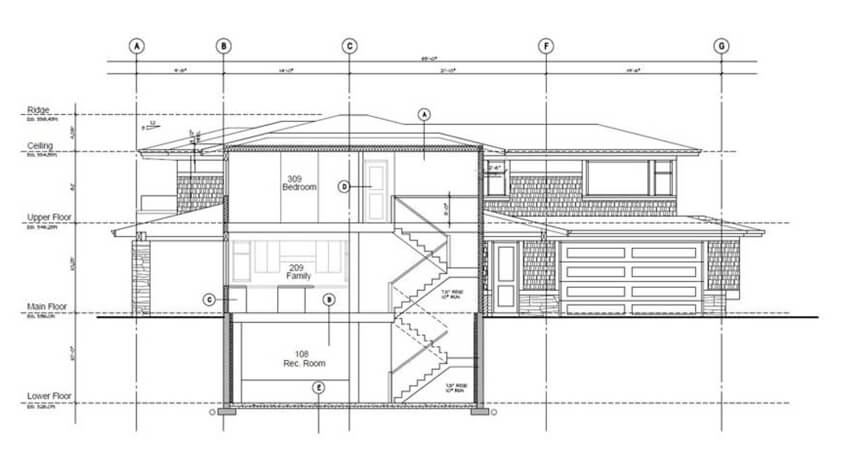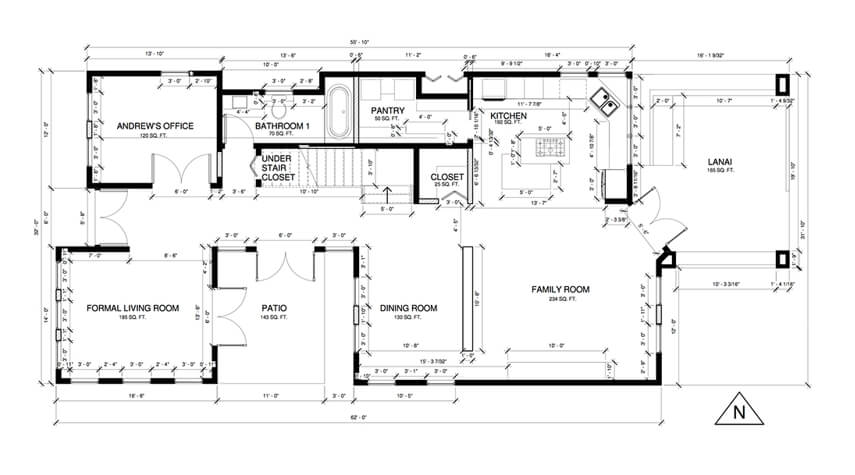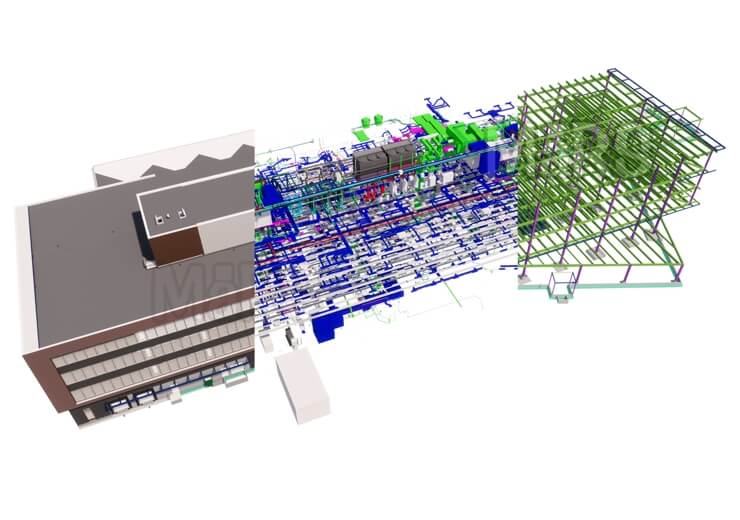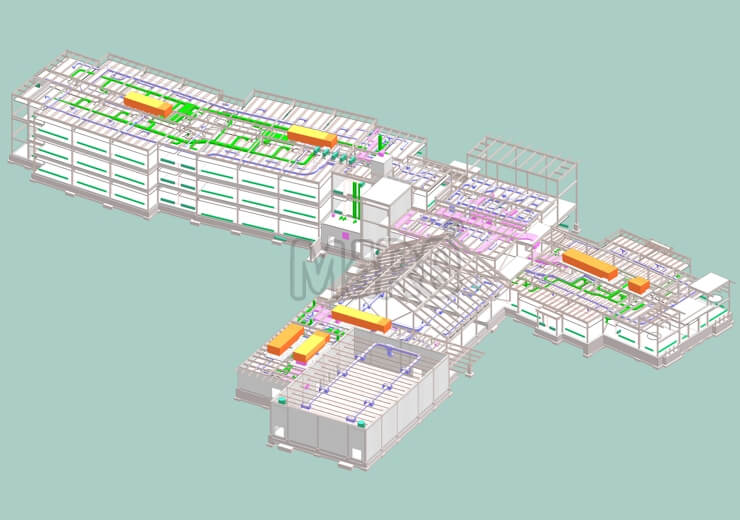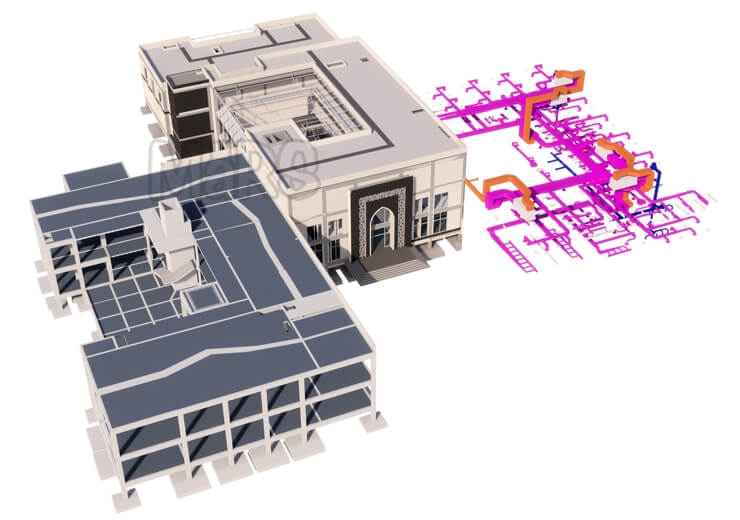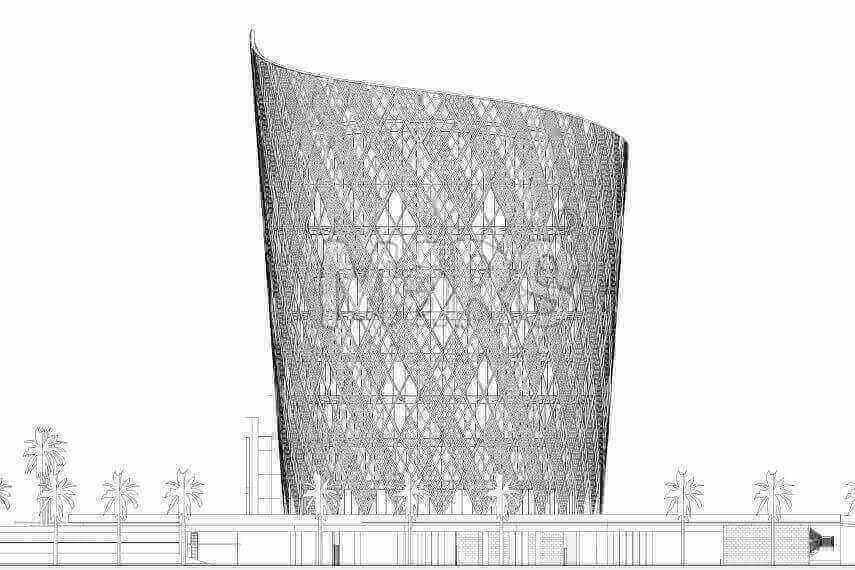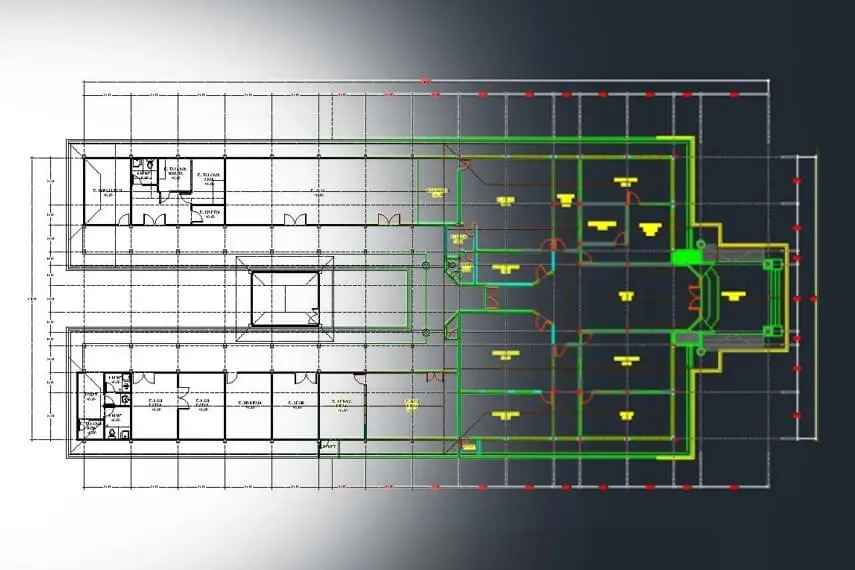Architectural CAD Drafting and Drawings Services
Mars Trans USA delivers advanced architectural CAD drafting services to ensure error-free integrated BIM models.
CAD drafting is a process of generating technical drawings using different software. It includes the technical elements of the project to cover its functionalities and concepts. Our team creates 2D and 3D design plans for a variety of construction projects like residential, commercial, or industrial using AutoCAD, Revit, etc. The experts at Mars Trans USA develop various plans such as floor plans, elevations, site plans, and isometric and axonometric projections on proper scale and measurement. They also carry out CAD detailing of every corner and interface to enhance the understanding of BIM model functionalities.
Our team members are experts at generating efficient and cost-effective CAD 2D drafting & detailing services ahead of the scheduled time. We always aim to meet the client's expectations while conducting the CAD drafting.
We have skilled draftsmen who play a vital role while creating drawings of construction projects. They work in proximity with engineers, architects, and other construction professionals to bring accuracy to their work. Our team has successfully worked on various projects like shopping centers, hospitals, industrial structures, airports, etc. Our team performs various operations on AutoCAD to attain computerized architectural plans.
However, architectural CAD services also contain 3D modeling and computerized animation for buildings. Autodesk enables various tools concerned with auto cad drafting solutions. They help architectural designers to draft different building elements such as walls, doors, floors, elevations, and windows.
MaRS Trans USA offer customizes CAD architectural services to a range of different clients. We have become the first preference in the AEC sector because of our accurate architectural CAD drafting offerings. We accommodate the talented pool of BIM technicians, modelers, designers, and coordinators to develop a precise BIM model after carrying out the Architectural CAD drafting by our adept team members.


