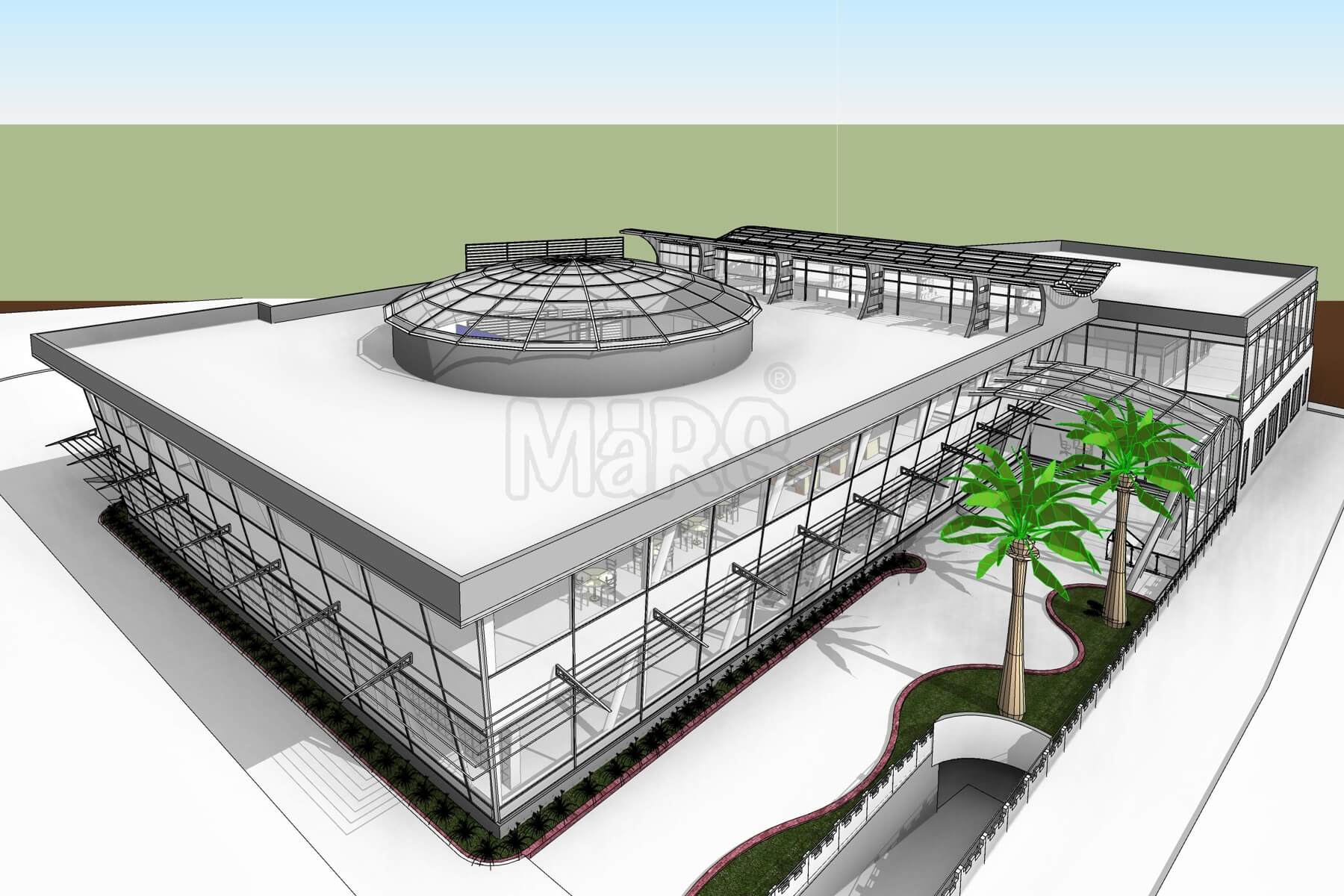
| Location | Oklahoma, USA |
| Area | 34,000 sq.m. |
| Discipline | Architectural |
| Scope of work | Architectural BIM Modeling Revit Family creation 3D views |
| Software used | Revit |
| Year | 2011-12 |
MaRS Trans USA LLC has created the architectural BIM model for an outstanding shopping mall situated in the state of Oklahoma, USA. The mall is gigantic in size and has magnificent architectural detailing. The design of the shopping mall is inspired by mid-century architecture. There is a skylit ceiling opening at the center of the mall.
It is one of the largest BIM modeling projects that was undertaken by our company. The area of the shopping mall spans over 34,000 sq.m. We have provided a comprehensive architectural model with 3D views to our clients. Our Revit family creation has also helped the project to have a full-fledged Revit library.
The outcome of the shopping mall project was par excellent. The Revit 3D BIM model created by our expert team surpassed the clients' expectations and thus became one of our priced projects so far. We had very accurately made the architectural BIM model and presented all its promising features in the model. The magnificence of the actual mall was very much visible in the 3D model. Thus, we could call it a successful project.
Working on MEP BIM requires specific knowledge of USA building and industry standards. Therefore, you can contact MaRS Trans USA LLC for MEP BIM Modelers in Oklahoma who are experts in all disciplines. Do you have an upcoming project in the sectors of building, water, infrastructure, or industrial and need an MEP BIM? Just send us your project details.
Get a quoteContact us today for free consultation or more information.
Get In Touch© 2024 MaRS Trans USA LLC | All rights are reserved