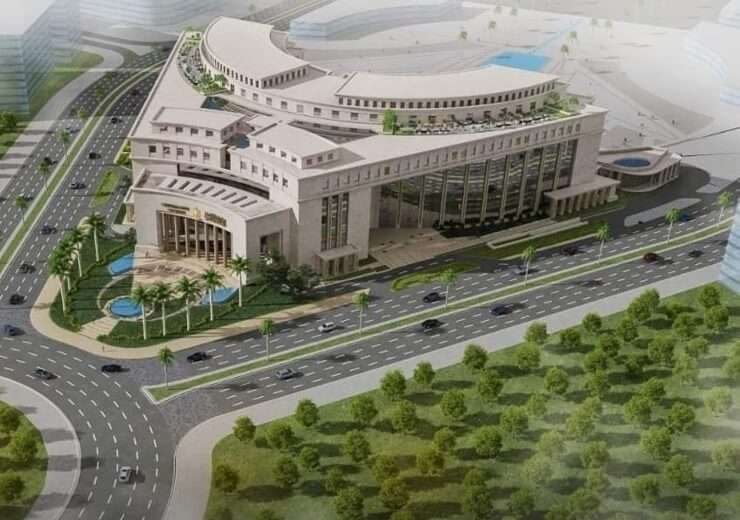
| Location | Egypt |
| Area | 45,300 sq.m. |
| Discipline | Architectural Structural MEP |
| Scope of work | BIM Modeling BIM Coordination Facility Management Shop Drawings 3D Views |
| Software used | Revit AutoCAD Navisworks |
| Year | 2018-19 |
This Construction Project is the part of the institutes of monetary and financial importance in Egypt. It is the Central Bank of Egypt. The structure of this building include 12 floors with 2 basements. The total floor area is approximately 45,300 sq.m. This includes bank halls, administrative offices, grand staircases and some basic utilities like elevators, automatic alarming network for safety and fire protection, and other required facilities for bank.
We created the 3D BIM model of the entire structure to ensure that the outcome of the project was a success. This was developed with the help of all domains inclusive of architectural, structural, and MEP. To produce the design of the structure, the scope was architectural engineering work. This included the hardscape and softscape work to continue further. The MEP process was to get the structure equipped with mechanical, electrical, plumbing, HVAC, ICR, ELV and fire-safety installation with specialized security systems. We developed the model with coordination to ensure the correct end result of the project.
Working on BIM requires specific knowledge of Egypt building and industry standards. Therefore, you can contact MaRS Trans USA LLC for BIM Modelers in Egypt who are experts in all disciplines. Do you have an upcoming project in the sectors of building, water, infrastructure, or industrial and need an BIM? Just send us your project details.
Get a quoteContact us today for free consultation or more information.
Get In Touch© 2024 MaRS Trans USA LLC | All rights are reserved