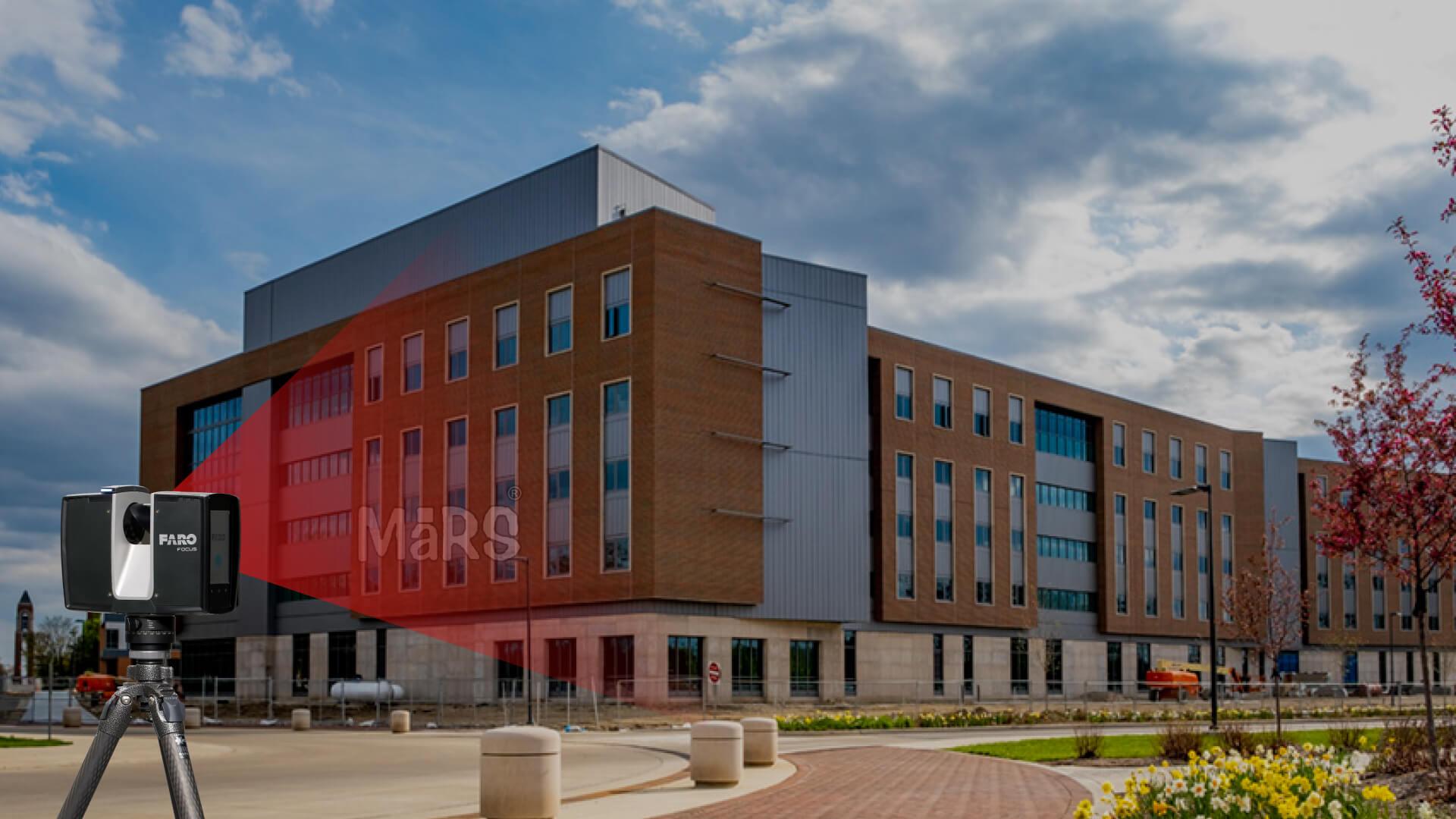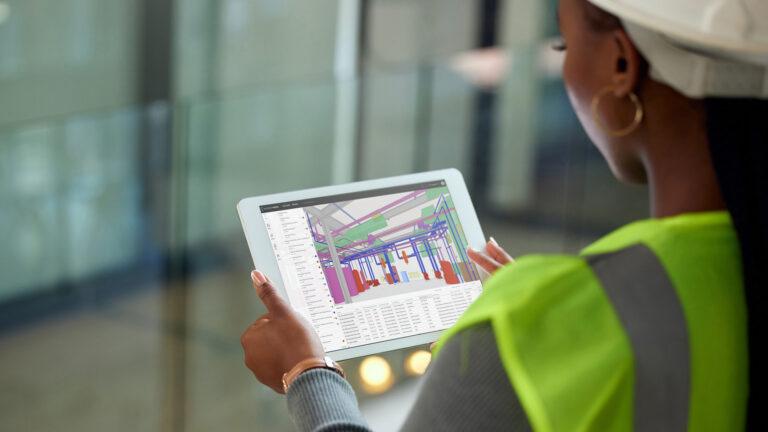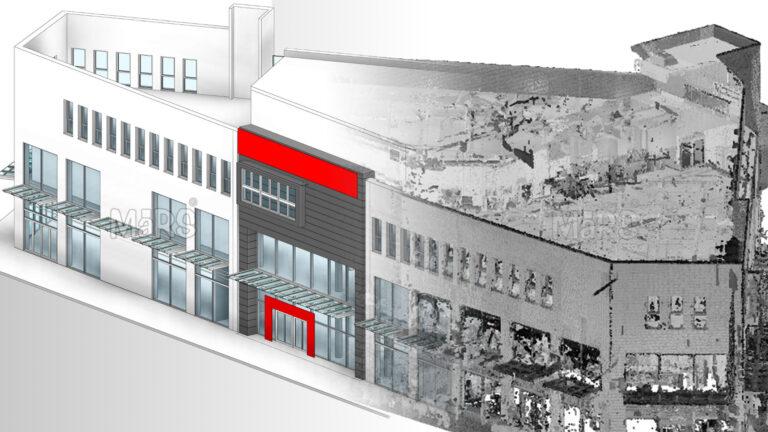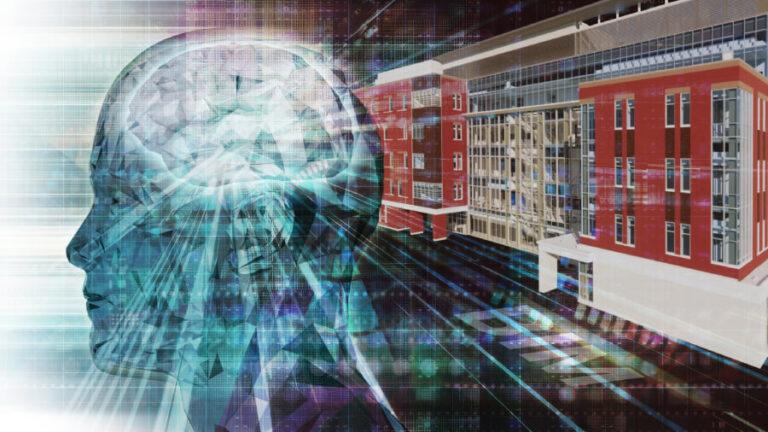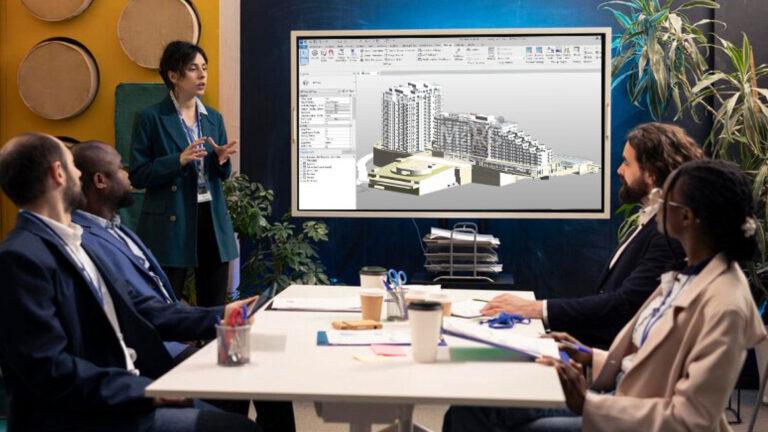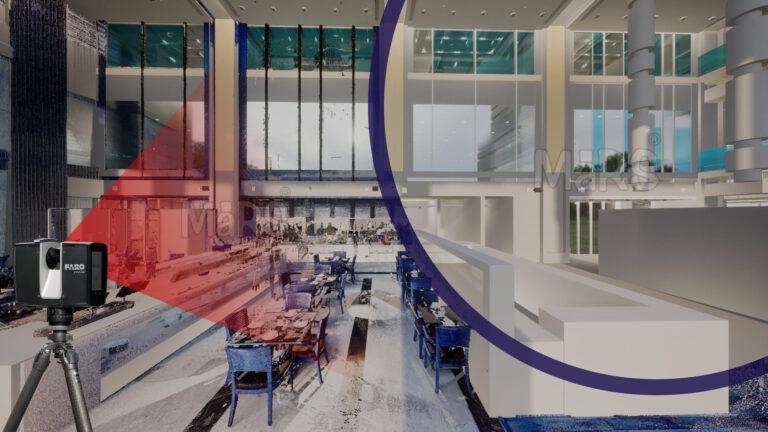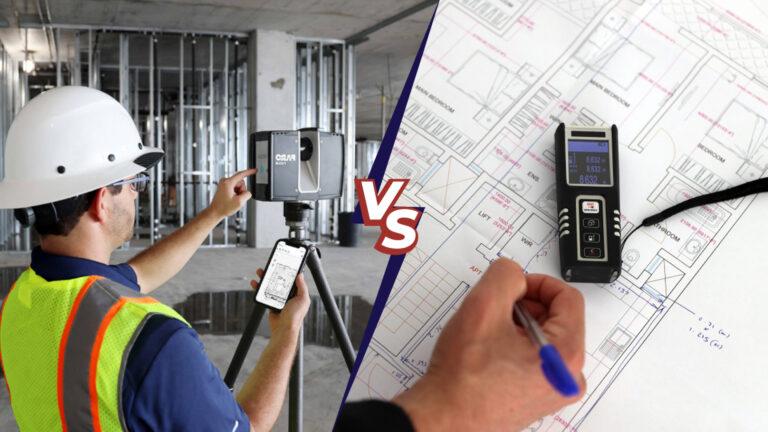Accurate measurement collection is a crucial aspect of 3D laser scanning services, especially in retrofit and renovation projects. By utilizing high-resolution laser scanning technology, real-world dimensions of existing structures can be captured with exceptional precision. This detailed data is invaluable for architects and engineers, as it provides a reliable foundation for planning and design. The automation of data collection helps reduce the likelihood of human error, ensuring that the measurements obtained are consistent and trustworthy.
In addition to capturing accurate measurements, 3D laser scanning Services offers a comprehensive representation of a building’s existing conditions. The resulting 3D models provide a complete view of all structural elements, including walls, ceilings, and supports. This thorough documentation not only highlights unique architectural features but also preserves important historical elements that may be integral to the renovation. With this level of detail, teams can make better-informed decisions, ultimately leading to more successful and efficient renovation projects.
Related blog: Smart Design Solutions with Comprehensive 3D Laser Scan to BIM
Detailed As-Built Condition Capture
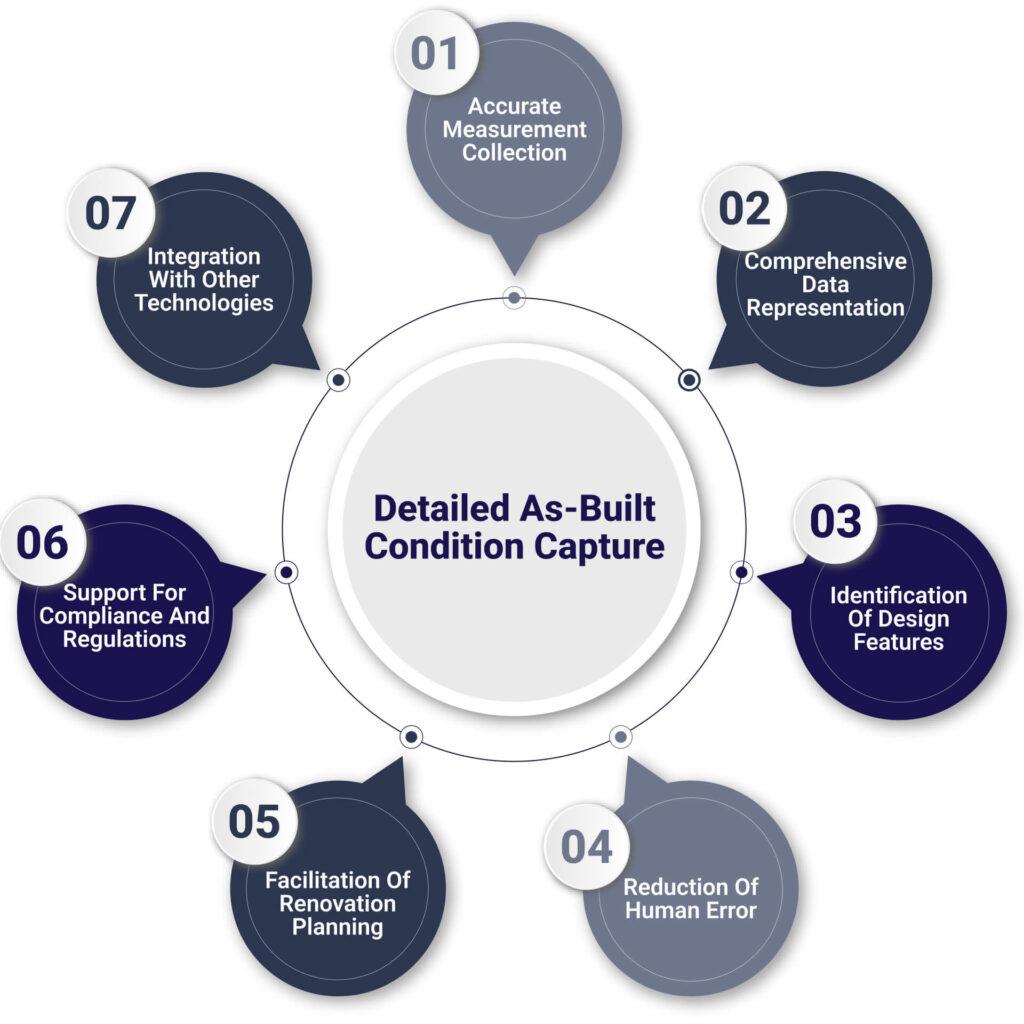
3D laser scanning is able to capture the exact dimensions and conditions of an existing structure. By using this technology, the as-built conditions of a building are documented with high accuracy. This detailed data helps the design and construction teams understand the real situation before starting any renovation work.
- Accurate Measurement Collection
- High-resolution data is obtained through laser scanning.
- Real-world dimensions are recorded with precision.
- Comprehensive Data Representation
- 3D models provide a complete view of the existing structure.
- Various elements, including walls, ceilings, and structural supports, are documented.
- Identification of Design Features
- Unique architectural elements and details are captured.
- Historical features can be preserved for renovation purposes.
- Reduction of Human Error
- Automated data collection minimizes measurement mistakes.
- Consistency in data accuracy is achieved across different scanning sessions.
- Facilitation of Renovation Planning
- Clear visualization aids in understanding the existing layout.
- Better planning decisions can be made based on accurate data.
- Support for Compliance and Regulations
- Ensures that renovations meet local building codes and regulations.
- Accurate records can be provided for inspections and approvals.
- Integration with Other Technologies
- Data from laser scanning can be combined with BIM and CAD tools.
- Enhanced design capabilities through integrated workflows.
Applications in Construction
- Building Information Modeling: Point cloud data serves as a foundation for creating accurate BIM models. These models integrate various aspects of construction, enhancing coordination and communication among project stakeholders.
- As-Built Surveys: Scanning point clouds are invaluable for as-built surveys, providing a precise representation of the completed construction against the original design.
- Facility Management: In ongoing operations, point clouds facilitate facility management by providing up-to-date data on the building’s condition, enabling better maintenance planning.
Enhanced Planning and Design
Planning and designing renovation projects can be challenging, especially when dealing with older or complex buildings. With 3D laser scans, architects and engineers can use accurate data to create better designs. This prevents common issues like design clashes, where elements don’t fit properly during construction, helping to ensure that the project stays on track.
Identification of Structural Issues
One of the most important benefits of 3D laser scanning in renovation projects is its ability to identify structural issues early. Damage, hidden defects, or other problems can be detected through detailed scans, allowing these issues to be addressed before they become larger problems during the construction phase.
Minimizing Construction Errors
Renovation projects often face challenges due to errors that arise from inaccurate measurements or outdated information. With 3D laser scanning, these errors can be minimized. The exact data provided by the scans helps prevent mistakes, leading to fewer changes during construction and reducing the need for rework, which saves both time and money.
Collaboration and Communication
The use of 3D laser scanning also improves collaboration between the different teams involved in a renovation project. All teams, including architects, engineers, and contractors, can access the same accurate data, ensuring everyone is working with the same information. This reduces miscommunication and helps the project flow smoothly.
Cost-Effective Renovation Solutions
By using accurate data from 3D laser scanning, renovation projects can be planned more effectively, which helps avoid costly mistakes. With fewer errors and less rework, the overall cost of the project is reduced. Additionally, material estimations become more precise, further lowering unnecessary expenses.
Risk Mitigation in Complex Retrofits
Retrofit projects, especially those involving complex structures, often carry risks. The ability to gather detailed information about the building beforehand helps to mitigate these risks. Potential issues are identified early, allowing the project team to plan solutions in advance, reducing the chance of delays or complications during construction.
Seamless Integration with BIM Technology
3D laser scanning data can be easily integrated into BIM technology, allowing for detailed analysis and visualization of the renovation project. This makes it easier to design, plan, and monitor the progress of the project while ensuring that all elements fit together accurately.
Conclusion
As the demand for renovation and retrofit projects continues to grow, the use of 3D laser scanning will only increase. This technology is already improving the way renovations are planned and executed, and it is expected to become a standard tool for the industry in the future. The ability to gather accurate data, prevent errors, and enhance collaboration makes 3D laser scanning services an essential part of modern renovation projects.

